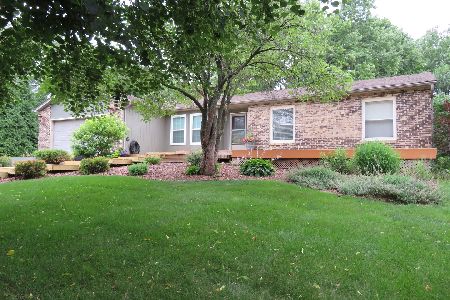825 Locust Drive, Sleepy Hollow, Illinois 60118
$224,500
|
Sold
|
|
| Status: | Closed |
| Sqft: | 3,000 |
| Cost/Sqft: | $79 |
| Beds: | 3 |
| Baths: | 3 |
| Year Built: | 1963 |
| Property Taxes: | $4,993 |
| Days On Market: | 4316 |
| Lot Size: | 0,74 |
Description
Terrific Ranch home on 3/4 Acre in desirable Sleepy Hollow. 3 Bedrooms/3 Bathrooms. Updated Kitchen w/maple cabinetry, Granite Countertops, Hardwood Flooring. Master Bedroom w/Updated Bathroom. Finished Basement w/Bath. First Floor Laundry. Family Room w/Hardwood Flooring & Beautiful Stone Fireplace! Living Room, Dining Room PLUS Heated Breezeway/Sunroom. 2 1/2 Car Garage. NOT a short sale or Foreclosure!
Property Specifics
| Single Family | |
| — | |
| Ranch | |
| 1963 | |
| Full | |
| — | |
| No | |
| 0.74 |
| Kane | |
| — | |
| 0 / Not Applicable | |
| None | |
| Public | |
| Septic-Private | |
| 08570606 | |
| 0327151004 |
Nearby Schools
| NAME: | DISTRICT: | DISTANCE: | |
|---|---|---|---|
|
Grade School
Sleepy Hollow Elementary School |
300 | — | |
|
Middle School
Dundee Middle School |
300 | Not in DB | |
|
High School
Dundee-crown High School |
300 | Not in DB | |
Property History
| DATE: | EVENT: | PRICE: | SOURCE: |
|---|---|---|---|
| 28 May, 2014 | Sold | $224,500 | MRED MLS |
| 1 Apr, 2014 | Under contract | $238,000 | MRED MLS |
| 29 Mar, 2014 | Listed for sale | $238,000 | MRED MLS |
Room Specifics
Total Bedrooms: 3
Bedrooms Above Ground: 3
Bedrooms Below Ground: 0
Dimensions: —
Floor Type: Hardwood
Dimensions: —
Floor Type: Hardwood
Full Bathrooms: 3
Bathroom Amenities: —
Bathroom in Basement: 1
Rooms: Office,Recreation Room,Heated Sun Room
Basement Description: Finished
Other Specifics
| 2 | |
| Concrete Perimeter | |
| Asphalt | |
| Patio, Porch, Storms/Screens, Breezeway | |
| Corner Lot,Landscaped,Wooded | |
| 32,234 | |
| — | |
| Full | |
| Hardwood Floors, First Floor Bedroom, First Floor Laundry, First Floor Full Bath | |
| Range, Microwave, Dishwasher, Refrigerator | |
| Not in DB | |
| Street Paved | |
| — | |
| — | |
| Wood Burning |
Tax History
| Year | Property Taxes |
|---|---|
| 2014 | $4,993 |
Contact Agent
Nearby Similar Homes
Nearby Sold Comparables
Contact Agent
Listing Provided By
Premier Living Properties





