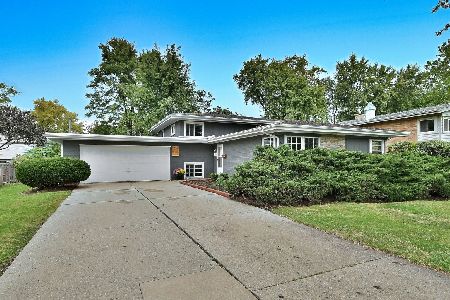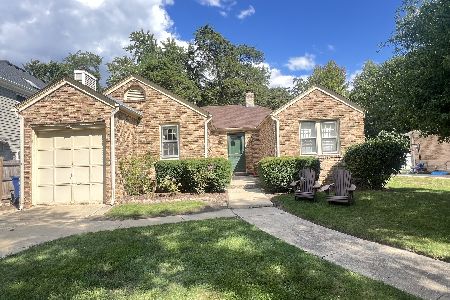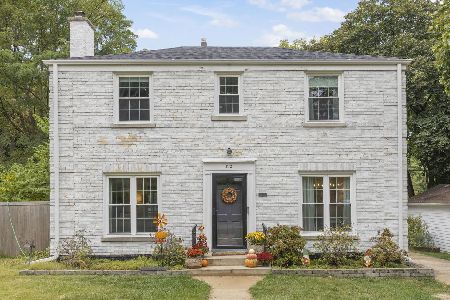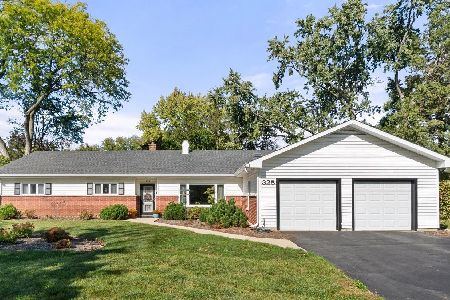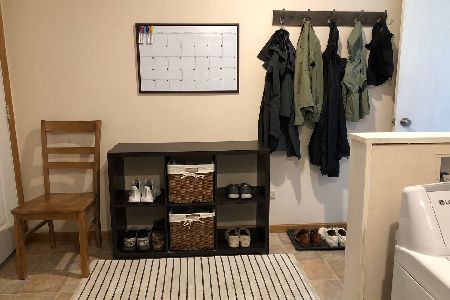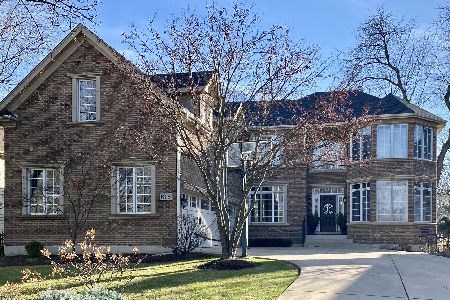826 Parkway Drive, Wheaton, Illinois 60187
$305,000
|
Sold
|
|
| Status: | Closed |
| Sqft: | 0 |
| Cost/Sqft: | — |
| Beds: | 3 |
| Baths: | 2 |
| Year Built: | — |
| Property Taxes: | $4,140 |
| Days On Market: | 5511 |
| Lot Size: | 0,22 |
Description
FABULOUS EXPANDED RANCH WITH MANY UPGRADED FEATURES. KITCHEN HAS LARGE EATING AREA, LOTS OF CABINETS & COUNTER SPACE. VAULTED FAMILY ROOM IS ENHANCED BY A LARGE RAISED HEARTH BRICK FIREPLACE. MASTER BEDROOM HAS VAULTED CEILING & WALK-IN CLOSET. DELUXE MASTER BATH W/WHIRLPOOL TUB. PRIVATE YARD HAS BEEN PROFESSIONALLY LANDSCAPED & FENCED . STORAGE SHED. STREET LINED WITH MATURE TREES. EASY ACCESS TO TRAIN & TOWN.
Property Specifics
| Single Family | |
| — | |
| Ranch | |
| — | |
| None | |
| — | |
| No | |
| 0.22 |
| Du Page | |
| Hawthorne | |
| 0 / Not Applicable | |
| None | |
| Lake Michigan | |
| Public Sewer | |
| 07649775 | |
| 0509403014 |
Nearby Schools
| NAME: | DISTRICT: | DISTANCE: | |
|---|---|---|---|
|
Grade School
Hawthorne Elementary School |
200 | — | |
|
Middle School
Franklin Middle School |
200 | Not in DB | |
|
High School
Wheaton North High School |
200 | Not in DB | |
Property History
| DATE: | EVENT: | PRICE: | SOURCE: |
|---|---|---|---|
| 14 Jan, 2011 | Sold | $305,000 | MRED MLS |
| 11 Nov, 2010 | Under contract | $329,900 | MRED MLS |
| 5 Oct, 2010 | Listed for sale | $329,900 | MRED MLS |
| 8 Oct, 2015 | Under contract | $0 | MRED MLS |
| 15 Sep, 2015 | Listed for sale | $0 | MRED MLS |
| 20 Jul, 2021 | Sold | $395,000 | MRED MLS |
| 23 May, 2021 | Under contract | $389,000 | MRED MLS |
| 20 May, 2021 | Listed for sale | $389,000 | MRED MLS |
Room Specifics
Total Bedrooms: 3
Bedrooms Above Ground: 3
Bedrooms Below Ground: 0
Dimensions: —
Floor Type: Carpet
Dimensions: —
Floor Type: Carpet
Full Bathrooms: 2
Bathroom Amenities: Whirlpool
Bathroom in Basement: 0
Rooms: Foyer,Gallery,Utility Room-1st Floor
Basement Description: —
Other Specifics
| 1 | |
| Concrete Perimeter | |
| Concrete | |
| Patio | |
| Fenced Yard,Landscaped,Wooded | |
| 74 X 134 | |
| — | |
| Full | |
| Vaulted/Cathedral Ceilings, Skylight(s) | |
| Range, Microwave, Dishwasher, Refrigerator, Disposal | |
| Not in DB | |
| Sidewalks, Street Lights, Street Paved | |
| — | |
| — | |
| — |
Tax History
| Year | Property Taxes |
|---|---|
| 2011 | $4,140 |
| 2021 | $7,604 |
Contact Agent
Nearby Similar Homes
Nearby Sold Comparables
Contact Agent
Listing Provided By
Coldwell Banker Residential

