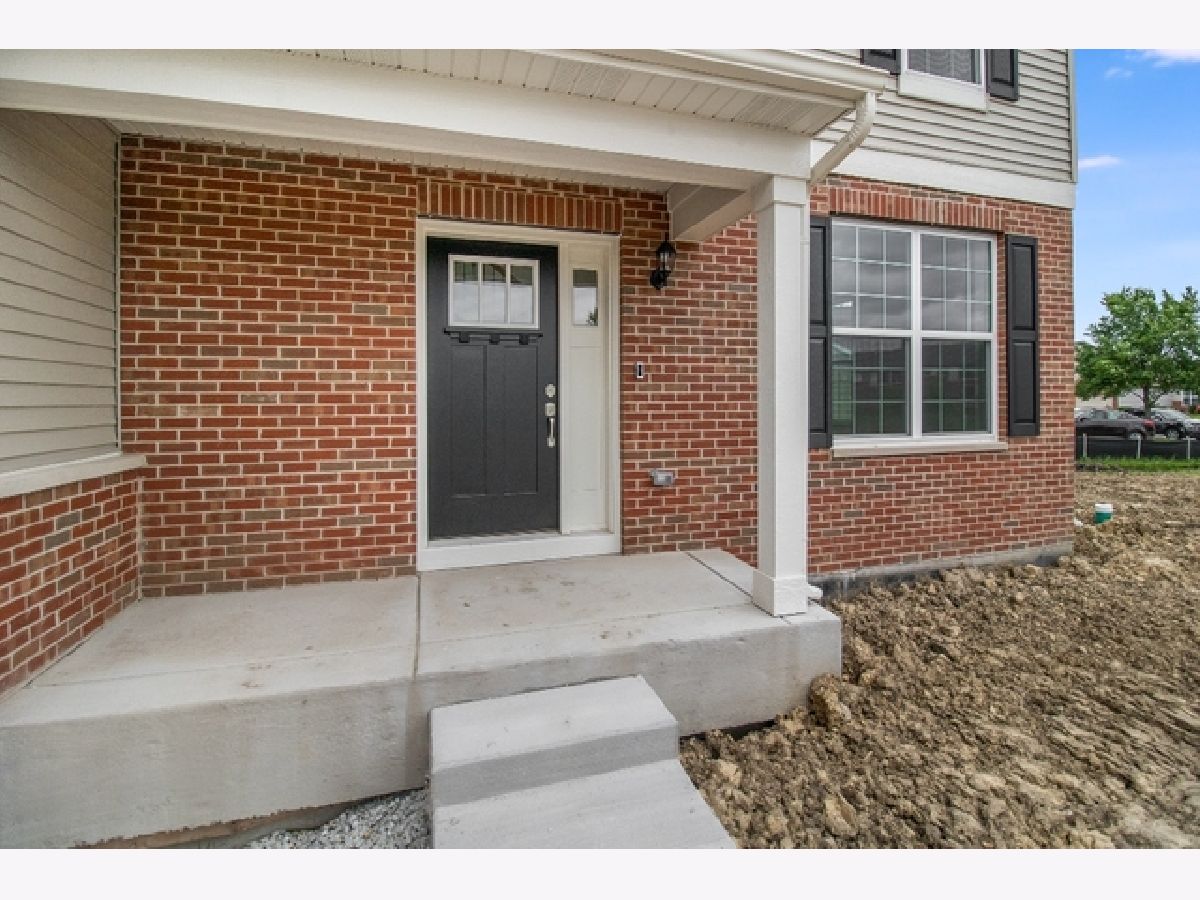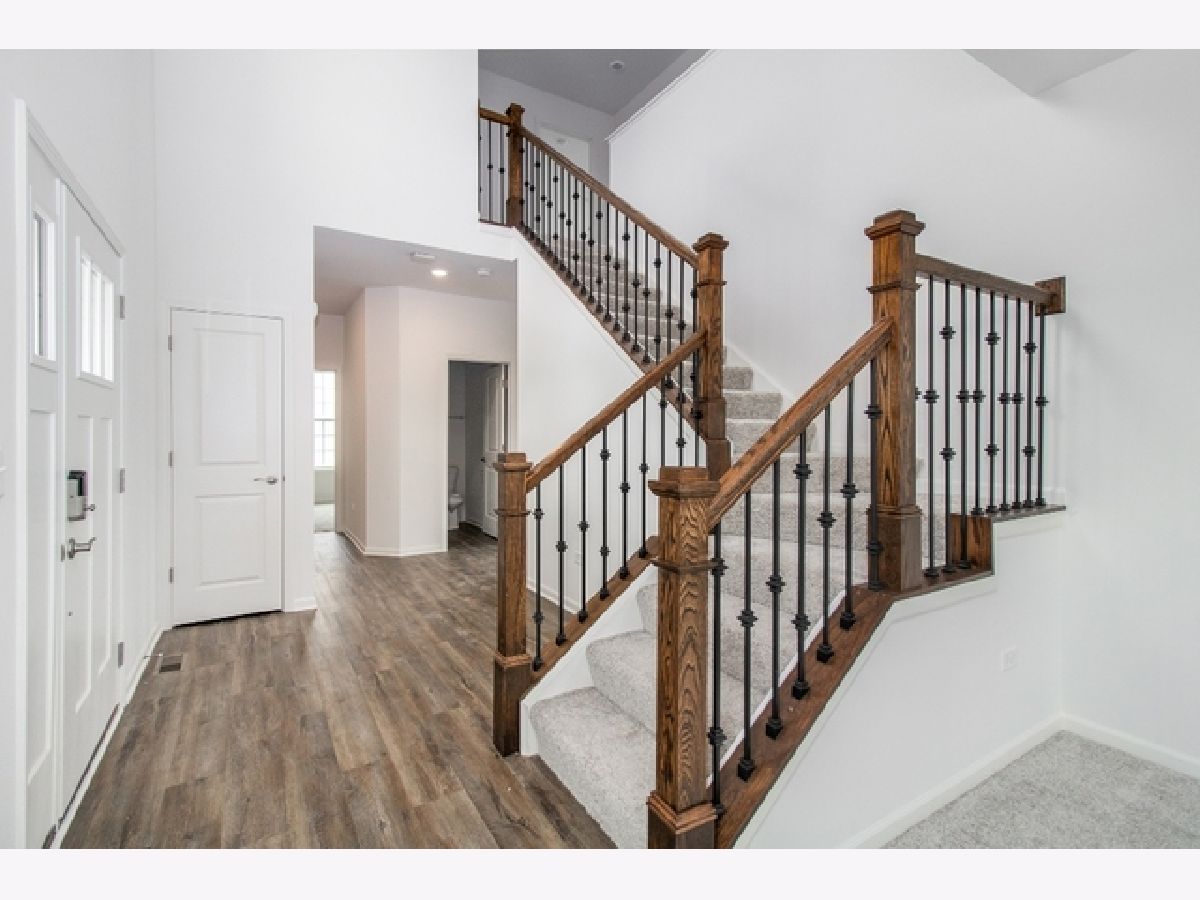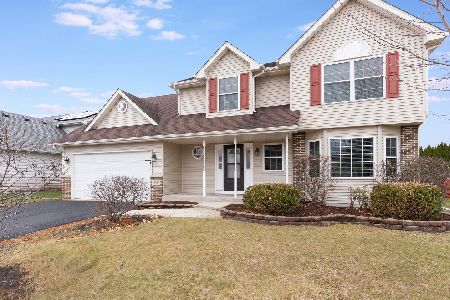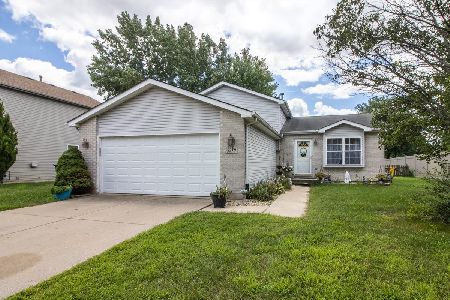826 Richards Drive, Shorewood, Illinois 60404
$299,990
|
Sold
|
|
| Status: | Closed |
| Sqft: | 2,282 |
| Cost/Sqft: | $131 |
| Beds: | 4 |
| Baths: | 3 |
| Year Built: | 2019 |
| Property Taxes: | $0 |
| Days On Market: | 2507 |
| Lot Size: | 0,24 |
Description
Perfect brand new dream home just for you...Ready Now! Structural warranties, 5-star energy efficient program. 2282 sq. ft. Ashford Model, beautifully appointed with top of the line features, brick/vinyl exterior, tons of natural light, 9' ceilings on main level, 4 bedrooms, 2.1 baths, 2-Story foyer, spacious gourmet kitchen with impressive 42" cabinetry with huge island, quartz counters, upgraded SS appliances, breakfast area, pantry, 1st floor study, formal living room, formal dining room & family room....WOW! Large master bedroom with private full bath & WIC and 2nd floor laundry. 95% Efficiency Furnace. Elevation A. Home's automation includes voice control by Alexa, remote access to thermostat, wireless touch entry, video doorbell & more. Everything's included and every room's connected! Just minutes to I-55 & I-80, so close to shopping and restaurants! Come and preview today! Sod, seed and landscaping included and completed shortly.
Property Specifics
| Single Family | |
| — | |
| — | |
| 2019 | |
| — | |
| ASHFORD | |
| No | |
| 0.24 |
| Will | |
| Edgewater | |
| 555 / Annual | |
| — | |
| — | |
| — | |
| 10301001 | |
| 0506043110220000 |
Nearby Schools
| NAME: | DISTRICT: | DISTANCE: | |
|---|---|---|---|
|
Grade School
Troy Shorewood School |
30C | — | |
|
Middle School
Troy Middle School |
30C | Not in DB | |
|
High School
Joliet West High School |
204 | Not in DB | |
|
Alternate Elementary School
William B Orenic |
— | Not in DB | |
Property History
| DATE: | EVENT: | PRICE: | SOURCE: |
|---|---|---|---|
| 27 Sep, 2019 | Sold | $299,990 | MRED MLS |
| 10 Aug, 2019 | Under contract | $299,990 | MRED MLS |
| — | Last price change | $305,990 | MRED MLS |
| 7 Mar, 2019 | Listed for sale | $316,695 | MRED MLS |





























Room Specifics
Total Bedrooms: 4
Bedrooms Above Ground: 4
Bedrooms Below Ground: 0
Dimensions: —
Floor Type: —
Dimensions: —
Floor Type: —
Dimensions: —
Floor Type: —
Full Bathrooms: 3
Bathroom Amenities: —
Bathroom in Basement: 0
Rooms: —
Basement Description: Unfinished,Crawl
Other Specifics
| 2 | |
| — | |
| Concrete | |
| — | |
| — | |
| 51 X 51 X 34 X 56 X 103 X | |
| Unfinished | |
| — | |
| — | |
| — | |
| Not in DB | |
| — | |
| — | |
| — | |
| — |
Tax History
| Year | Property Taxes |
|---|
Contact Agent
Nearby Similar Homes
Nearby Sold Comparables
Contact Agent
Listing Provided By
RE/MAX Ultimate Professionals









