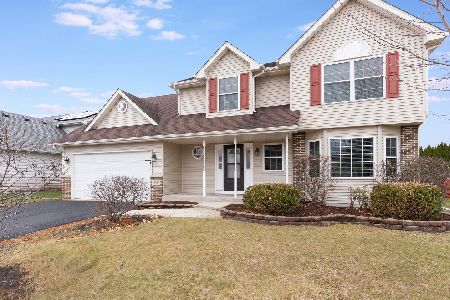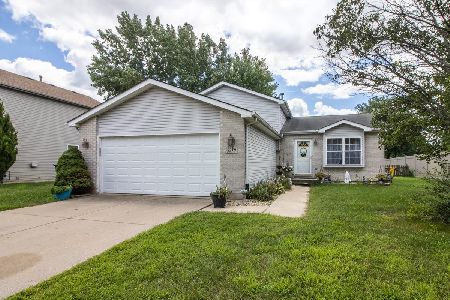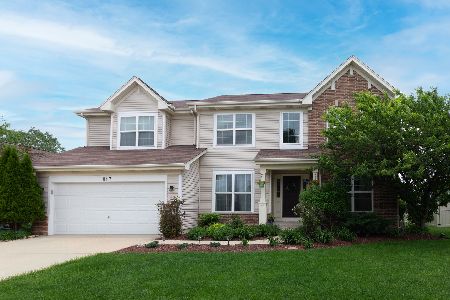827 Richards Drive, Shorewood, Illinois 60404
$295,000
|
Sold
|
|
| Status: | Closed |
| Sqft: | 2,748 |
| Cost/Sqft: | $109 |
| Beds: | 3 |
| Baths: | 3 |
| Year Built: | 2007 |
| Property Taxes: | $7,831 |
| Days On Market: | 2396 |
| Lot Size: | 0,29 |
Description
Awesome 2748 sq ft home featuring 3 bedrooms, 2.1 bath, LR, DR, 2 story foyer, FR, kitchen, sun room and loft. This beautiful home is located next to a quiet pond in the heart of Shorewood. The kitchen has been remodeled and features a Chef's island with a butcher-block top, Corian countertops, White cabinets, beautiful backsplash, hardwood floors, SS appliances and a large pantry (2017). The Sunroom has crown molding, amazing views of the pond and leads to the brick paver patio 20x15. Throughout the home you will find Shiplap walls and Wainscoting. The FR features a gorgeous fireplace. The master bedroom is a private sanctuary. The master bath has a soaker tub, double vanity, tile shower and walk in closet. The hallway bath has been updated with subway tile (2017). The bedrooms all have vaulted ceilings and large closets. The loft is a great entertaining space or could also be a 4th bedroom area. There is a full basement that features an office area. Schedule your showing today!
Property Specifics
| Single Family | |
| — | |
| — | |
| 2007 | |
| Full | |
| — | |
| Yes | |
| 0.29 |
| Will | |
| Edgewater | |
| 578 / Annual | |
| Insurance | |
| Public | |
| Public Sewer | |
| 10420363 | |
| 0506043070340000 |
Property History
| DATE: | EVENT: | PRICE: | SOURCE: |
|---|---|---|---|
| 17 Mar, 2008 | Sold | $262,000 | MRED MLS |
| 27 Feb, 2008 | Under contract | $362,600 | MRED MLS |
| — | Last price change | $361,125 | MRED MLS |
| 23 Aug, 2007 | Listed for sale | $322,950 | MRED MLS |
| 19 Aug, 2019 | Sold | $295,000 | MRED MLS |
| 30 Jun, 2019 | Under contract | $299,900 | MRED MLS |
| 27 Jun, 2019 | Listed for sale | $299,900 | MRED MLS |
Room Specifics
Total Bedrooms: 3
Bedrooms Above Ground: 3
Bedrooms Below Ground: 0
Dimensions: —
Floor Type: Wood Laminate
Dimensions: —
Floor Type: Carpet
Full Bathrooms: 3
Bathroom Amenities: Separate Shower,Double Sink,Soaking Tub
Bathroom in Basement: 0
Rooms: Office,Heated Sun Room,Loft
Basement Description: Partially Finished
Other Specifics
| 2 | |
| Concrete Perimeter | |
| Concrete | |
| Brick Paver Patio, Storms/Screens, Invisible Fence | |
| Pond(s),Water View,Mature Trees | |
| 66X135X118X155 | |
| — | |
| Full | |
| Vaulted/Cathedral Ceilings, Hardwood Floors, Wood Laminate Floors, First Floor Laundry, Walk-In Closet(s) | |
| Range, Microwave, Dishwasher, Refrigerator, Washer, Dryer | |
| Not in DB | |
| Sidewalks, Street Lights, Street Paved | |
| — | |
| — | |
| Gas Starter, Heatilator |
Tax History
| Year | Property Taxes |
|---|---|
| 2019 | $7,831 |
Contact Agent
Nearby Similar Homes
Nearby Sold Comparables
Contact Agent
Listing Provided By
Keller Williams Infinity











