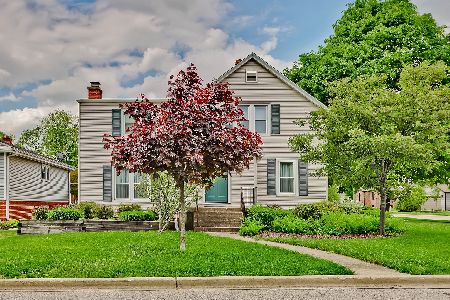826 Vail Avenue, Arlington Heights, Illinois 60004
$455,000
|
Sold
|
|
| Status: | Closed |
| Sqft: | 1,248 |
| Cost/Sqft: | $365 |
| Beds: | 3 |
| Baths: | 1 |
| Year Built: | 1956 |
| Property Taxes: | $9,645 |
| Days On Market: | 605 |
| Lot Size: | 0,00 |
Description
Welcome home to a highly desirable area near vibrant downtown Arlington Heights! Enjoy peace of mind with countless upgrades completed within the last 2 years, ensuring everything is in top condition! Step inside to a sun-drenched family room featuring gleaming hardwood floors and a modern neutral color palette. The kitchen boasts stunning new gray cabinets, quartz countertops with an undermount sink, a gorgeous backsplash, brand new Whirlpool stainless steel appliances. new light fixtures and new flooring. Remodeled bathroom with the same modern aesthetic throughout the house. Upgraded features extend to all new light fixtures, outlets, Google Home smart switches, and entry doors for the front, side, and garage with new door hardware and hinges, along with a fresh coat of paint. For complete peace of mind, the home boasts a brand new roof, gutters, soffits, fascia, siding on the garage, a 240V electric vehicle outlet in garage, an American Standard furnace and AC unit, a Rheem water heater, a sump pump, new exterior plumbing clean out, and even landscaping! The possibilities are endless in the full basement, ready for your personal touch. Take advantage of everything downtown Arlington Heights has to offer with easy access to restaurants, shops, entertainment, parks, the library, the Metra station, and highly-rated public schools. Don't miss this opportunity to make it yours.
Property Specifics
| Single Family | |
| — | |
| — | |
| 1956 | |
| — | |
| — | |
| No | |
| — |
| Cook | |
| — | |
| 0 / Not Applicable | |
| — | |
| — | |
| — | |
| 12056298 | |
| 03291120380000 |
Nearby Schools
| NAME: | DISTRICT: | DISTANCE: | |
|---|---|---|---|
|
Grade School
Olive-mary Stitt School |
25 | — | |
|
Middle School
Thomas Middle School |
25 | Not in DB | |
|
High School
John Hersey High School |
214 | Not in DB | |
Property History
| DATE: | EVENT: | PRICE: | SOURCE: |
|---|---|---|---|
| 22 Jun, 2017 | Under contract | $0 | MRED MLS |
| 16 Jun, 2017 | Listed for sale | $0 | MRED MLS |
| 20 May, 2022 | Sold | $318,000 | MRED MLS |
| 22 Apr, 2022 | Under contract | $310,000 | MRED MLS |
| 19 Apr, 2022 | Listed for sale | $310,000 | MRED MLS |
| 24 Jun, 2024 | Sold | $455,000 | MRED MLS |
| 29 May, 2024 | Under contract | $455,000 | MRED MLS |
| 29 May, 2024 | Listed for sale | $455,000 | MRED MLS |
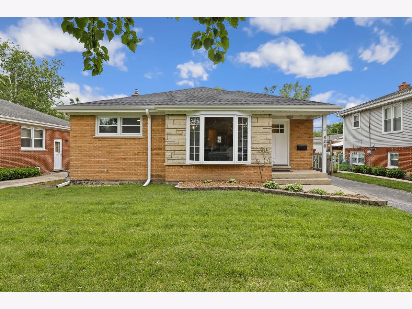
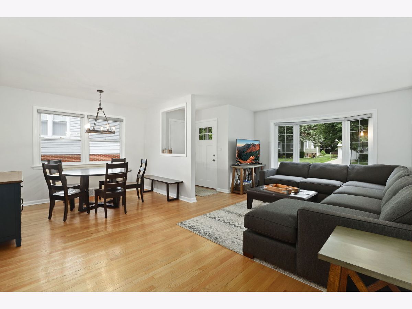
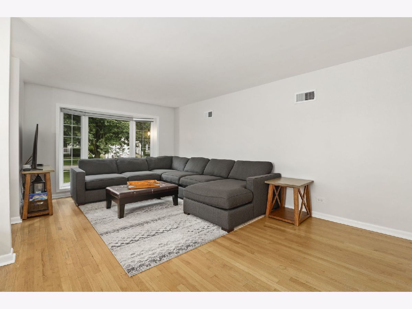
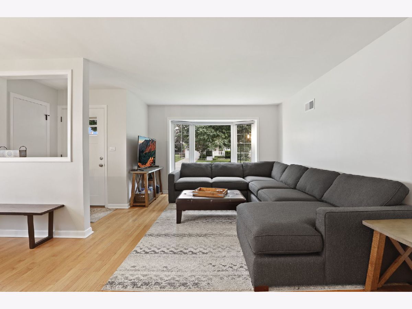
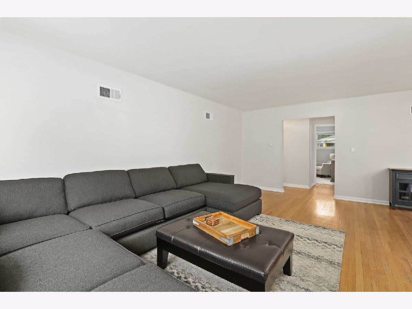
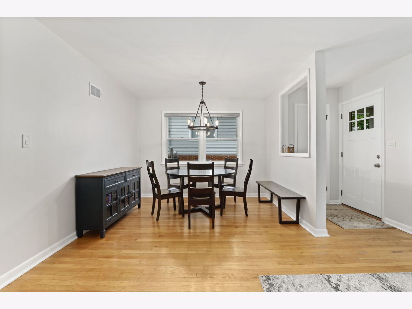
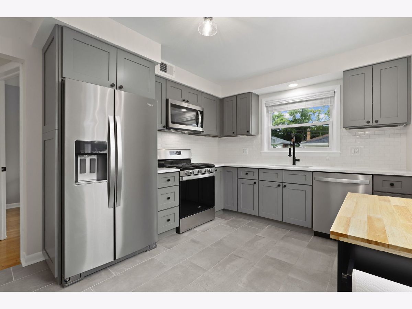
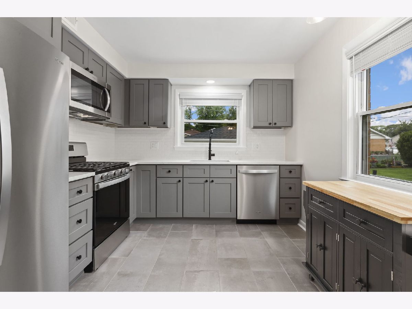
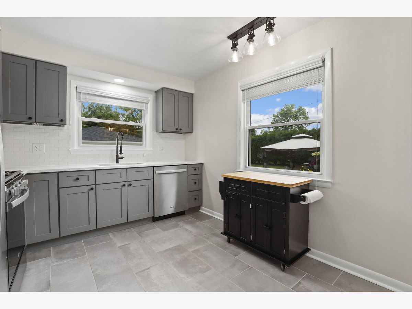
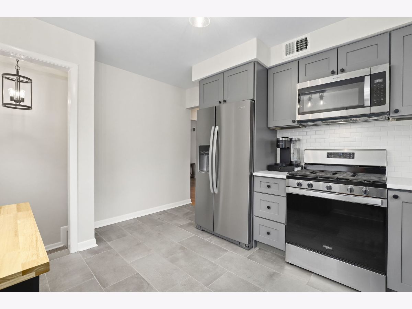
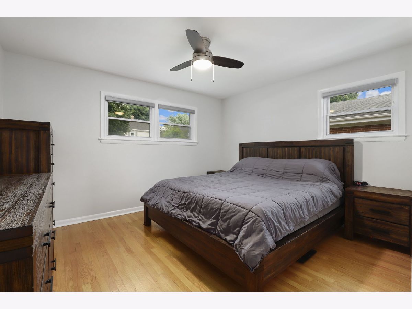
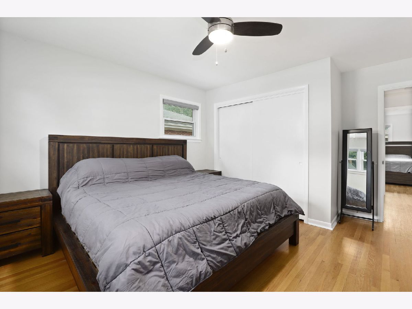
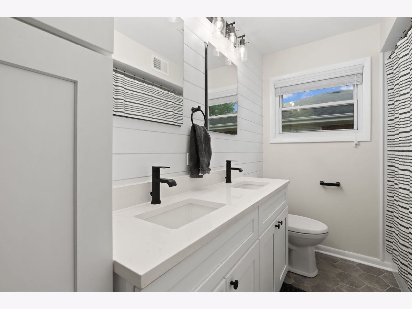
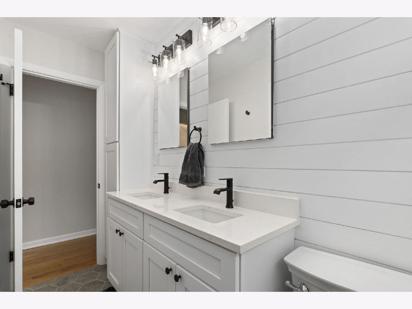
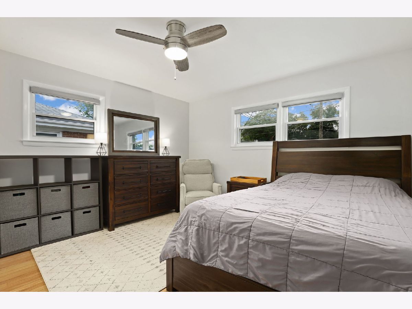
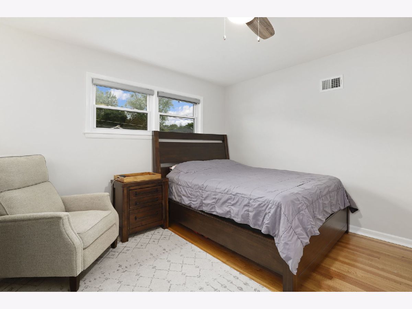
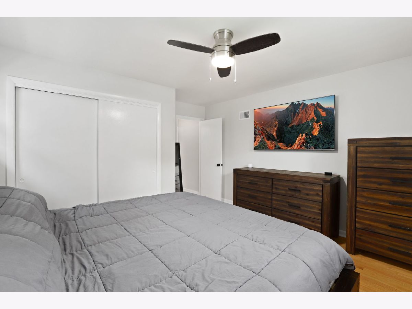
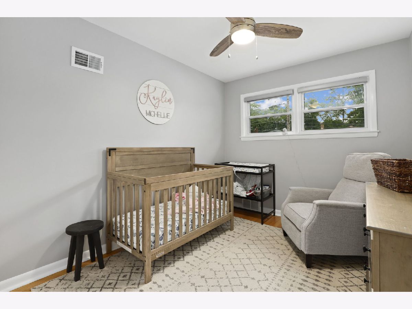
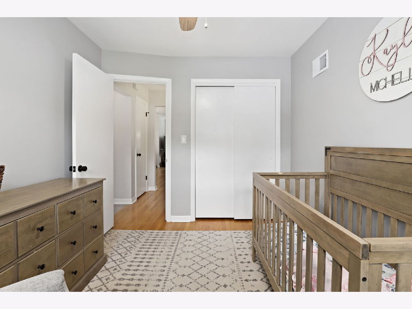
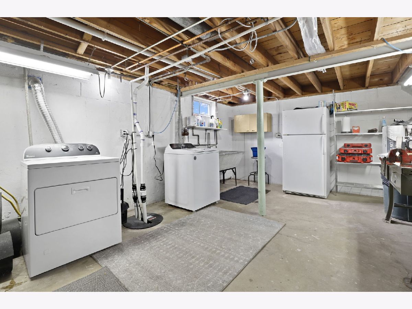
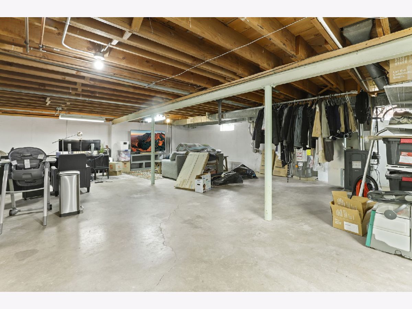
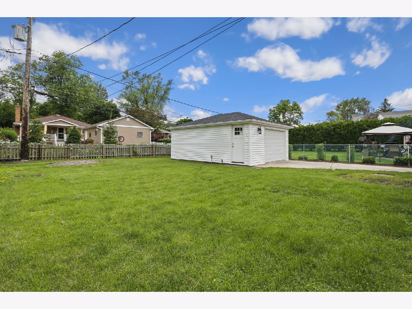
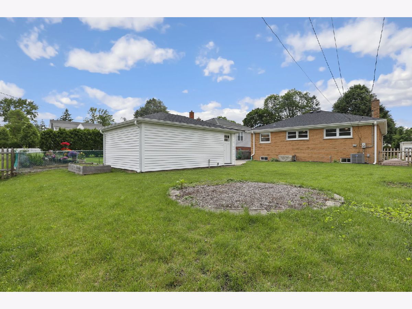
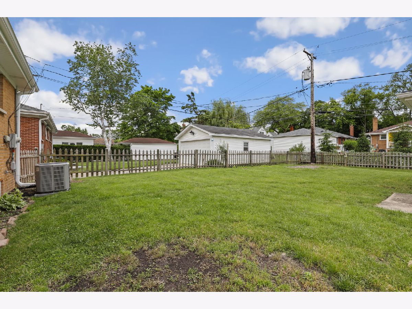
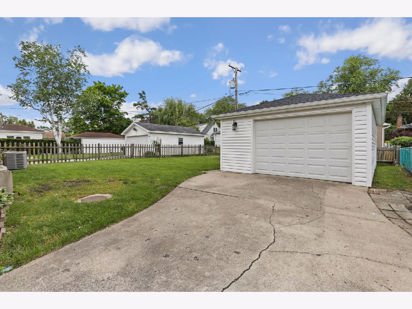
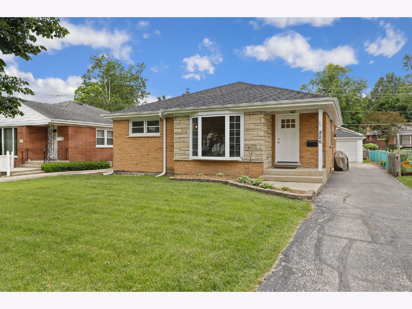
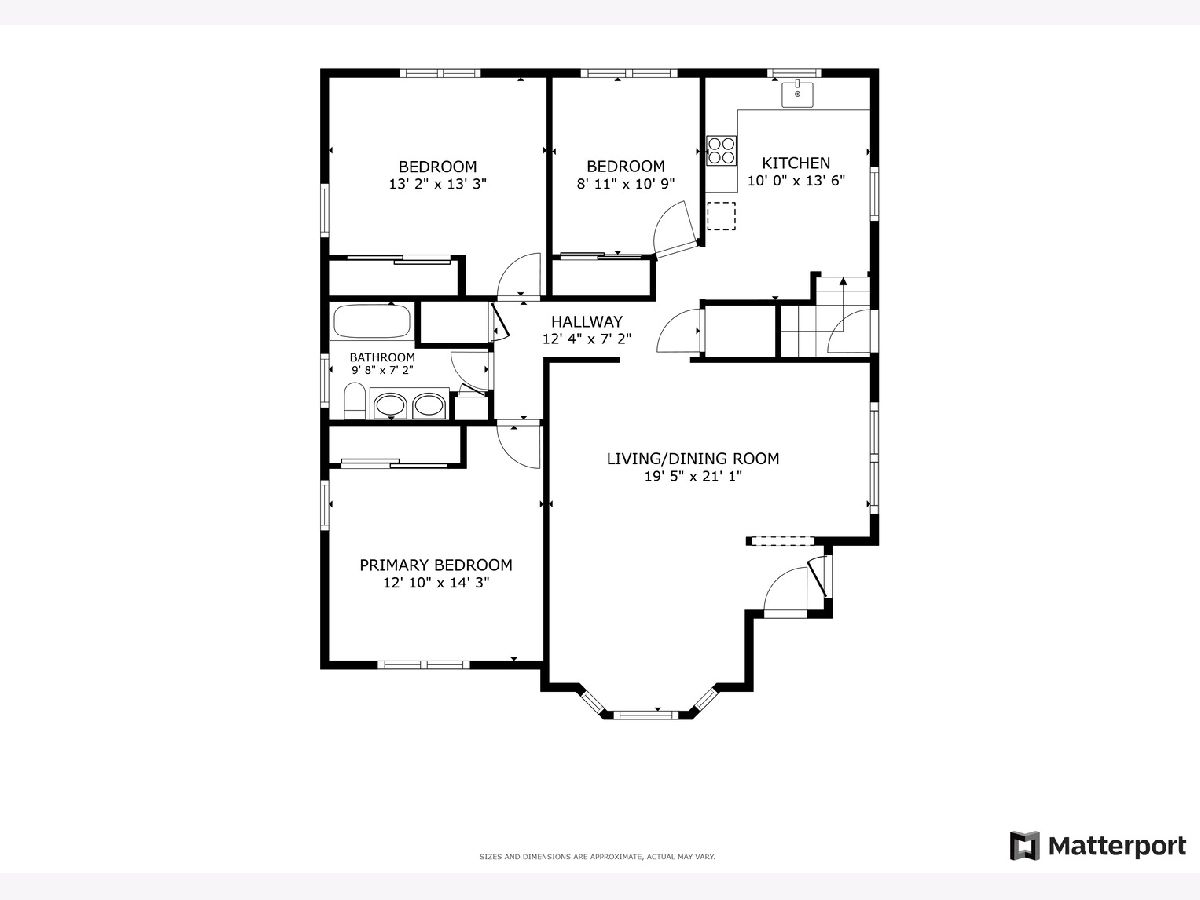
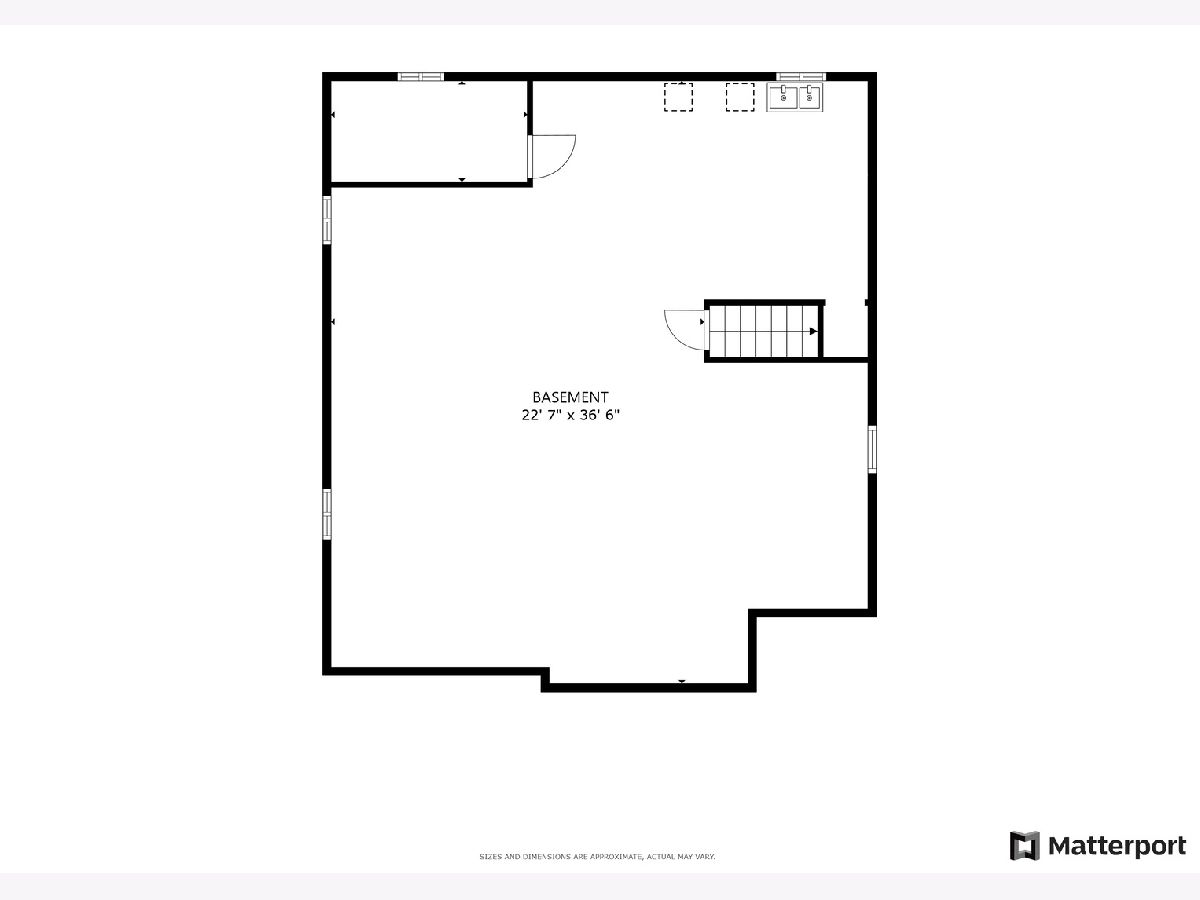
Room Specifics
Total Bedrooms: 3
Bedrooms Above Ground: 3
Bedrooms Below Ground: 0
Dimensions: —
Floor Type: —
Dimensions: —
Floor Type: —
Full Bathrooms: 1
Bathroom Amenities: —
Bathroom in Basement: 0
Rooms: —
Basement Description: Unfinished
Other Specifics
| 1.5 | |
| — | |
| Asphalt | |
| — | |
| — | |
| 6250 | |
| — | |
| — | |
| — | |
| — | |
| Not in DB | |
| — | |
| — | |
| — | |
| — |
Tax History
| Year | Property Taxes |
|---|---|
| 2022 | $5,982 |
| 2024 | $9,645 |
Contact Agent
Nearby Similar Homes
Nearby Sold Comparables
Contact Agent
Listing Provided By
Redfin Corporation








