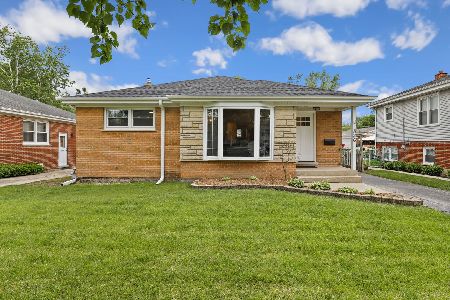830 Vail Avenue, Arlington Heights, Illinois 60004
$370,000
|
Sold
|
|
| Status: | Closed |
| Sqft: | 1,724 |
| Cost/Sqft: | $217 |
| Beds: | 3 |
| Baths: | 2 |
| Year Built: | 1927 |
| Property Taxes: | $9,114 |
| Days On Market: | 2082 |
| Lot Size: | 0,14 |
Description
THIS HOME IS SECURED, CLEANED AND SANITIZED. PLEASE COME VIEW IT. Fantastic, updated 3 bedroom/ 1 1/2 bathroom home located in excellent Arlington Heights neighborhood and top rated John Hersey school district. Updated kitchen with solid, custom Maple wood cabinetry blended with granite countertops, custom tiles backsplash, stainless steel appliances and breakfast room. Large sun-drenched living room with a fireplace and surround sound. Perfectly positioned formal dining room. Second floor has large master bedroom and two guest bedrooms, with updated full bathroom. Small den area off the kitchen. Small partially finished basement with laundry, recreation area, mechanicals and storage. Home has updates throughout including: Exterior siding on home and garage, roof, electrical, plumbing, mechanics, newer hardwood floors installed throughout, brick paved patio, garage exterior and roof. Large rear yard with newer sewer drainage and brick paved patio. 2 car detached garage!
Property Specifics
| Single Family | |
| — | |
| — | |
| 1927 | |
| Partial | |
| — | |
| No | |
| 0.14 |
| Cook | |
| — | |
| 0 / Not Applicable | |
| None | |
| Lake Michigan | |
| Public Sewer | |
| 10714166 | |
| 03291120170000 |
Nearby Schools
| NAME: | DISTRICT: | DISTANCE: | |
|---|---|---|---|
|
Grade School
Olive-mary Stitt School |
25 | — | |
|
Middle School
Thomas Middle School |
25 | Not in DB | |
|
High School
John Hersey High School |
214 | Not in DB | |
Property History
| DATE: | EVENT: | PRICE: | SOURCE: |
|---|---|---|---|
| 27 Jul, 2020 | Sold | $370,000 | MRED MLS |
| 27 Jun, 2020 | Under contract | $374,900 | MRED MLS |
| 13 May, 2020 | Listed for sale | $374,900 | MRED MLS |
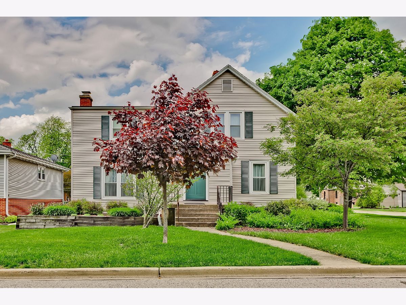
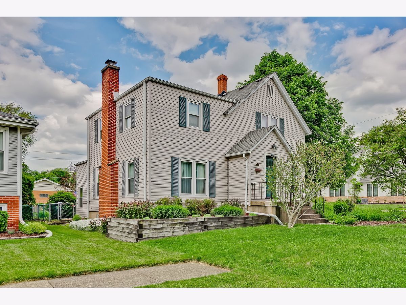
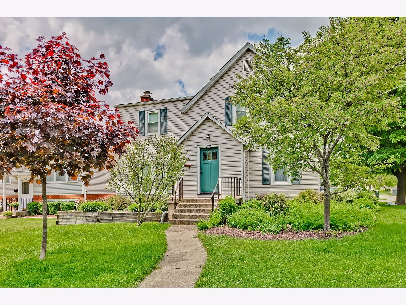
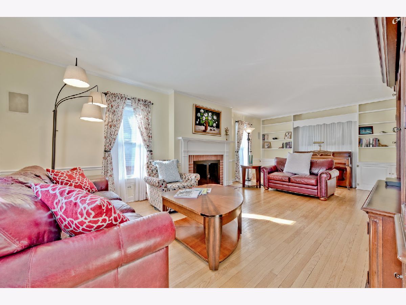
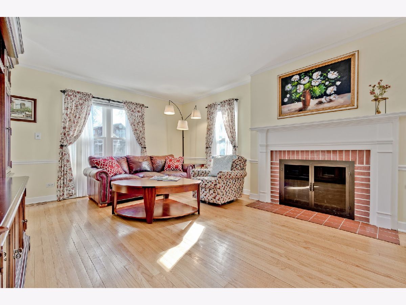
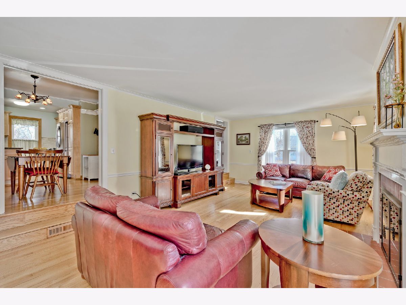
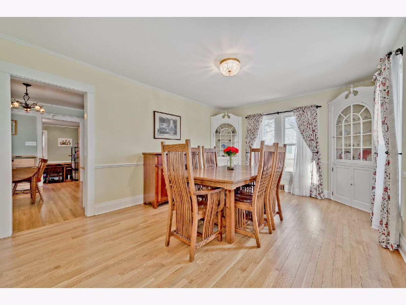
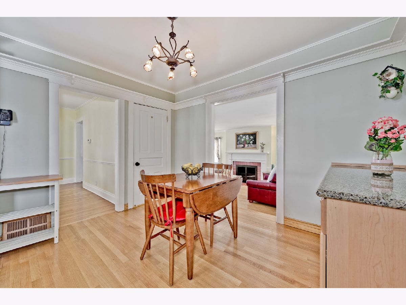
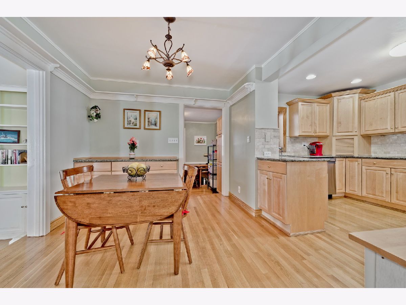
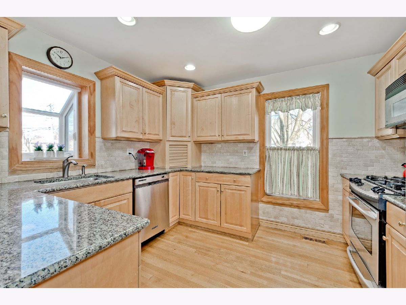
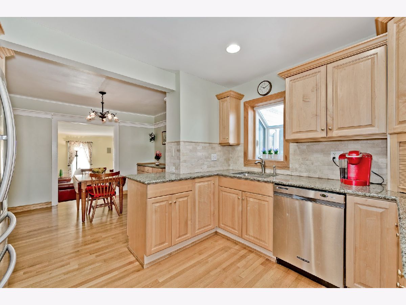
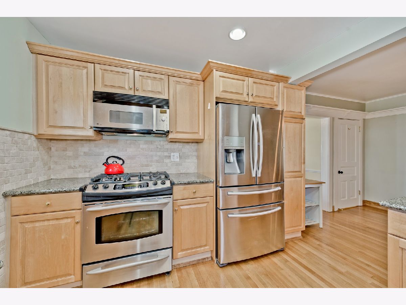
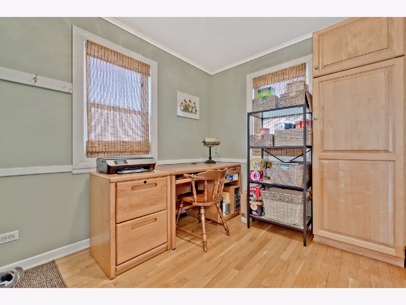
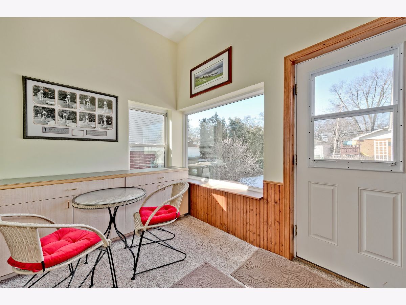
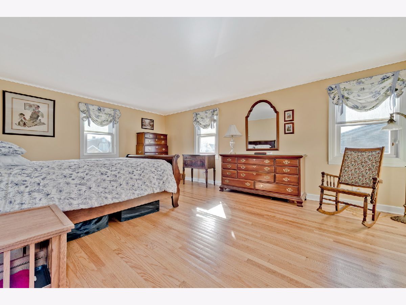
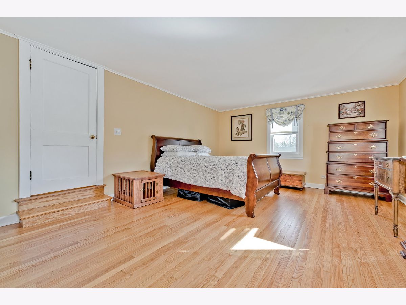
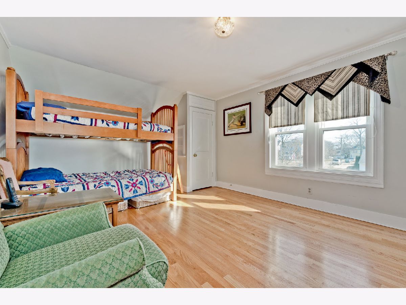
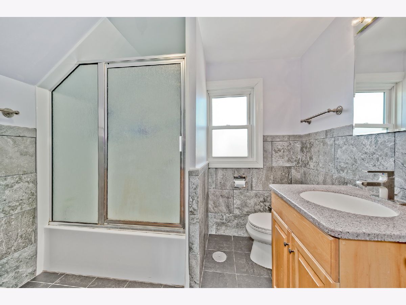
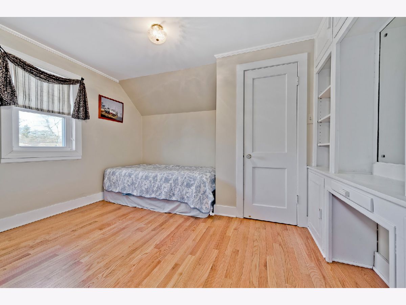
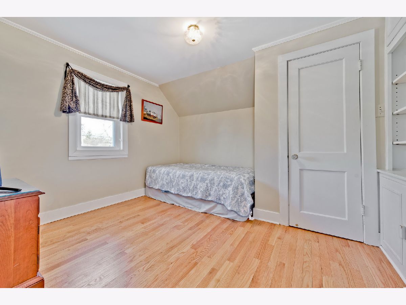
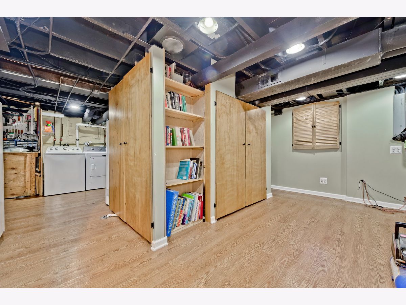
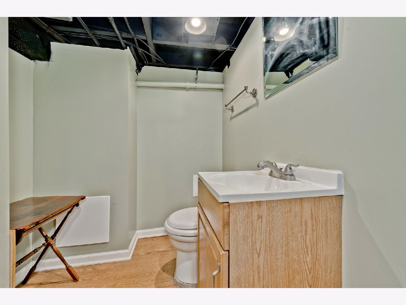
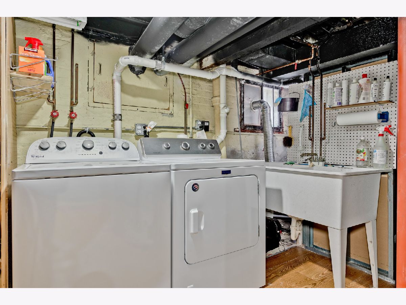
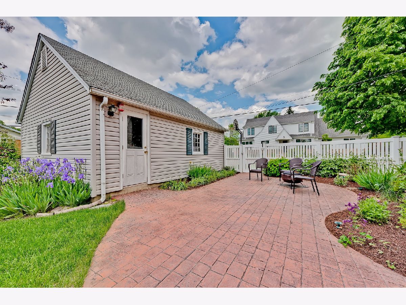
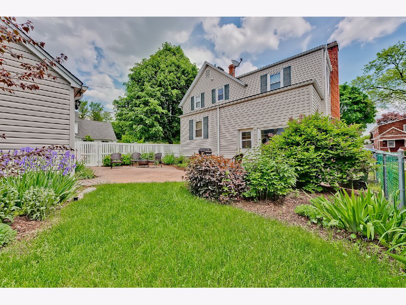
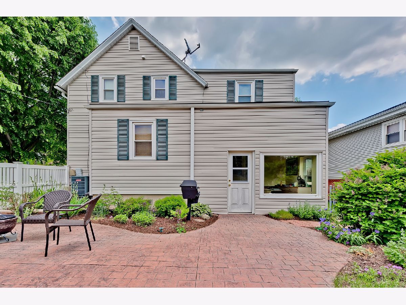
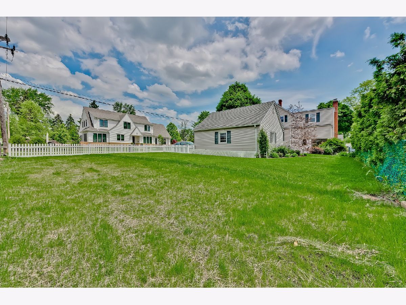
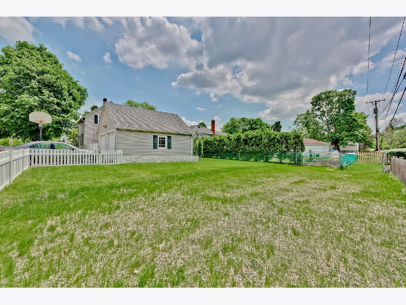
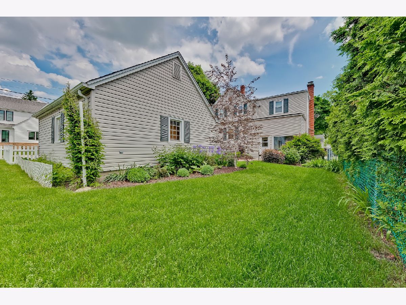
Room Specifics
Total Bedrooms: 3
Bedrooms Above Ground: 3
Bedrooms Below Ground: 0
Dimensions: —
Floor Type: Hardwood
Dimensions: —
Floor Type: Hardwood
Full Bathrooms: 2
Bathroom Amenities: —
Bathroom in Basement: 1
Rooms: Office,Foyer,Enclosed Porch,Eating Area
Basement Description: Partially Finished,Crawl
Other Specifics
| 2 | |
| Concrete Perimeter | |
| Concrete | |
| Brick Paver Patio, Outdoor Grill | |
| Corner Lot | |
| 50X125 | |
| — | |
| None | |
| Hardwood Floors, Built-in Features, Walk-In Closet(s) | |
| Range, Microwave, Dishwasher, Refrigerator, Washer, Dryer, Disposal | |
| Not in DB | |
| Curbs, Sidewalks, Street Lights, Street Paved | |
| — | |
| — | |
| Gas Log, Gas Starter |
Tax History
| Year | Property Taxes |
|---|---|
| 2020 | $9,114 |
Contact Agent
Nearby Similar Homes
Nearby Sold Comparables
Contact Agent
Listing Provided By
@properties








