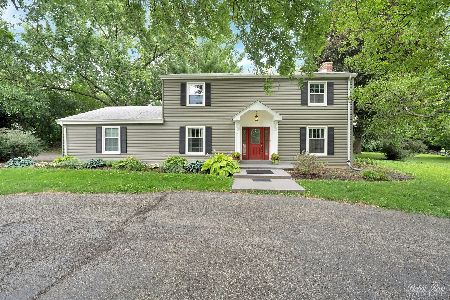826 Winmoor Drive, Sleepy Hollow, Illinois 60118
$280,000
|
Sold
|
|
| Status: | Closed |
| Sqft: | 2,318 |
| Cost/Sqft: | $123 |
| Beds: | 4 |
| Baths: | 3 |
| Year Built: | 1965 |
| Property Taxes: | $7,724 |
| Days On Market: | 2751 |
| Lot Size: | 0,44 |
Description
You'll never want to move again once you see this house! SPRAWLING All-BRICK ranch on a wooded 1/2 AC lot. Renovated summer 2018! New white doors/trim, new and/or refin hardwood floors, fresh paint! Sleek, beautiful eat-in kitchen w/white shaker cabinets, the prettiest soft gray QUARTZ counters, brand-new stainless appliances! Check out the peaceful hosta garden out your kitchen window. Where else can you find 2300+ SF with 4 SPACIOUS bedrooms ON THE MAIN FLOOR, a FULL private master bath, full hall bath AND an extra 1/2 bath...all updated? (Hint: only here!) Huge great room w/corner brick FP and sliders to wrap-around deck. So much room you might get lost. The full FINISHED bmt offers a rec room and den/play room for another ~550 SF of living space...not to mention a huge workshop & several walk-in closets. Picture-perfect sun-dappled yard w/inviting patio space. Heated garage. Storage galore. Sec sys. Zoned HVAC. New in 2018: sump pump, AC compressor.
Property Specifics
| Single Family | |
| — | |
| Ranch | |
| 1965 | |
| Full | |
| CUSTOM | |
| No | |
| 0.44 |
| Kane | |
| — | |
| 0 / Not Applicable | |
| None | |
| Public | |
| Public Sewer | |
| 10014822 | |
| 0328276036 |
Nearby Schools
| NAME: | DISTRICT: | DISTANCE: | |
|---|---|---|---|
|
Grade School
Sleepy Hollow Elementary School |
300 | — | |
|
Middle School
Dundee Middle School |
300 | Not in DB | |
|
High School
Dundee-crown High School |
300 | Not in DB | |
Property History
| DATE: | EVENT: | PRICE: | SOURCE: |
|---|---|---|---|
| 14 Sep, 2018 | Sold | $280,000 | MRED MLS |
| 5 Aug, 2018 | Under contract | $284,900 | MRED MLS |
| — | Last price change | $289,900 | MRED MLS |
| 11 Jul, 2018 | Listed for sale | $289,900 | MRED MLS |
Room Specifics
Total Bedrooms: 4
Bedrooms Above Ground: 4
Bedrooms Below Ground: 0
Dimensions: —
Floor Type: Hardwood
Dimensions: —
Floor Type: Hardwood
Dimensions: —
Floor Type: Hardwood
Full Bathrooms: 3
Bathroom Amenities: Double Sink
Bathroom in Basement: 0
Rooms: Play Room,Recreation Room,Workshop
Basement Description: Finished
Other Specifics
| 2 | |
| Concrete Perimeter | |
| Asphalt | |
| Balcony, Deck, Patio, Storms/Screens | |
| Corner Lot | |
| 85X142X138X114X51 | |
| Unfinished | |
| Full | |
| Hardwood Floors, First Floor Bedroom, First Floor Full Bath | |
| Range, Dishwasher, Refrigerator, Disposal, Stainless Steel Appliance(s), Range Hood | |
| Not in DB | |
| — | |
| — | |
| — | |
| Wood Burning |
Tax History
| Year | Property Taxes |
|---|---|
| 2018 | $7,724 |
Contact Agent
Nearby Similar Homes
Nearby Sold Comparables
Contact Agent
Listing Provided By
RE/MAX Excels





