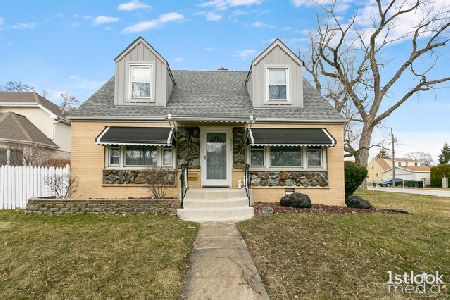8266 Ainslie Street, Norridge, Illinois 60706
$860,000
|
Sold
|
|
| Status: | Closed |
| Sqft: | 5,000 |
| Cost/Sqft: | $172 |
| Beds: | 4 |
| Baths: | 6 |
| Year Built: | 2002 |
| Property Taxes: | $14,409 |
| Days On Market: | 995 |
| Lot Size: | 0,24 |
Description
Exquisite modern luxury home that you will fall in love with! Built in 2002 all brick 2-story situated on a 80x130 breathtaking lot in cul-de-sac location. Open concept design, beautiful foyer leads to over 5,000 sq.ft. of spectacular living space. Specious 6 bed/4.2 bath, gourmet kitchen with an incredible granite island and 12x12 separate breakfast room. Formal dining/living room is luxurious and inviting, fits table for 12 or more, perfect for formal dinners and family celebrations. Warm and comfortable family room with wood burning fireplace, 1st floor bedroom with full bathroom and walk-in closet, 2nd bright and full of natural light bedroom, 1st floor laundry . Elegant and sophisticated master bedroom suite with cathedral ceiling, cozy wood burning fireplace and huge custom walk-in closets, 4th sunny bedroom across the hall. Finished 1,950 sq.ft. basement is equipped with huge recreation room, wet-bar, soundproof media room, 2 more bedrooms and lot of room for storage. The resort-style fenced backyard oasis features custom paved patio with covered pergola, built-in fire pit to gather around and flower garden, all surrounded by Emerald Green Arborvitae trees creating a lush evergreen privacy screen. Attached 2-car garage. Highly rated schools are within walking distance; Leigh Elementary, Giles Elementary/Middle school and Ridgewood H.S. Close to Harlem Irving Plaza and the charm of downtown Park Ridge. Commuter's dream, minutes away from O'Hare, Rosemont, I-90/94, CTA Blue Line with easy access to downtown Chicago and the NW suburbs. Recent updates include new tankless water heater, newer (2) sump pump system and new 20kW $5000 power generator! Experience this rewarding and exclusive lifestyle in the heart of Norridge. * All furniture & entertainment equipment is negotiable for sale.
Property Specifics
| Single Family | |
| — | |
| — | |
| 2002 | |
| — | |
| — | |
| No | |
| 0.24 |
| Cook | |
| — | |
| — / Not Applicable | |
| — | |
| — | |
| — | |
| 11770637 | |
| 12114080290000 |
Nearby Schools
| NAME: | DISTRICT: | DISTANCE: | |
|---|---|---|---|
|
Grade School
John V Leigh Elementary School |
80 | — | |
|
Middle School
John V Leigh Elementary School |
80 | Not in DB | |
|
High School
Ridgewood Comm High School |
234 | Not in DB | |
Property History
| DATE: | EVENT: | PRICE: | SOURCE: |
|---|---|---|---|
| 1 Aug, 2011 | Sold | $535,000 | MRED MLS |
| 22 Mar, 2011 | Under contract | $570,000 | MRED MLS |
| 5 Jan, 2011 | Listed for sale | $570,000 | MRED MLS |
| 16 Feb, 2016 | Sold | $670,000 | MRED MLS |
| 19 Jan, 2016 | Under contract | $739,000 | MRED MLS |
| — | Last price change | $749,000 | MRED MLS |
| 15 Sep, 2015 | Listed for sale | $775,000 | MRED MLS |
| 7 Jun, 2023 | Sold | $860,000 | MRED MLS |
| 1 May, 2023 | Under contract | $860,000 | MRED MLS |
| 29 Apr, 2023 | Listed for sale | $860,000 | MRED MLS |
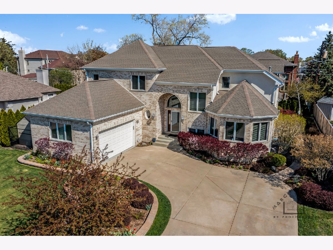
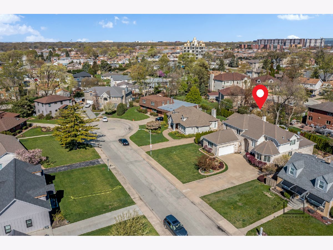
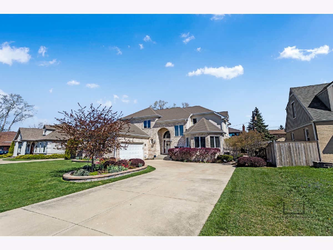
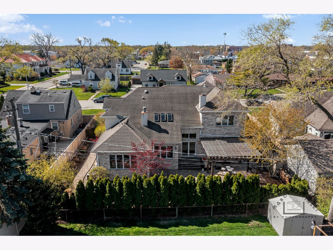
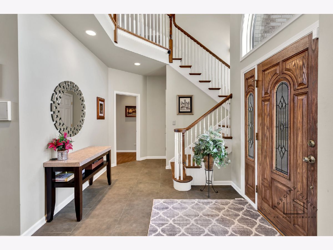
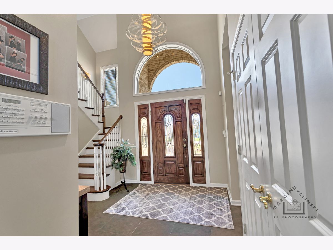
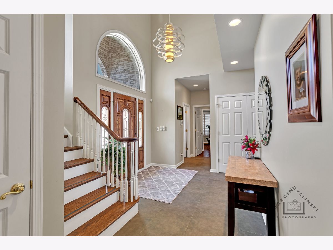
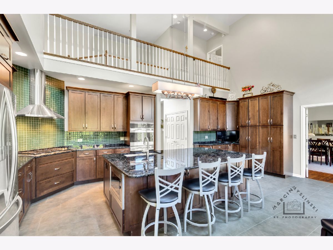
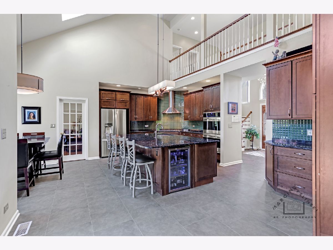
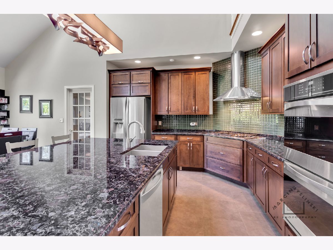
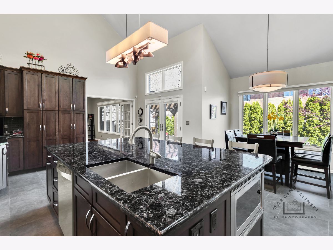
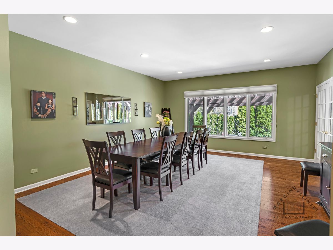
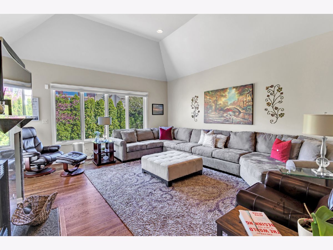
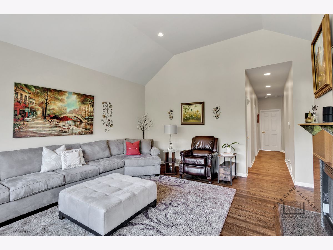
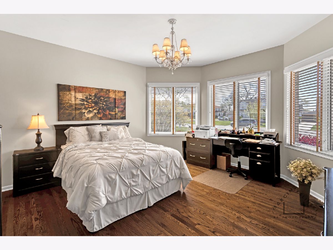
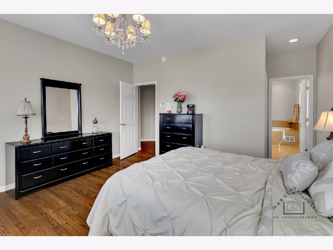
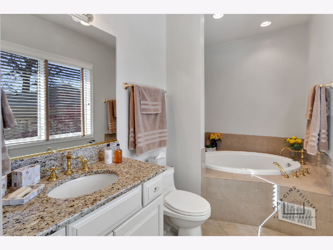
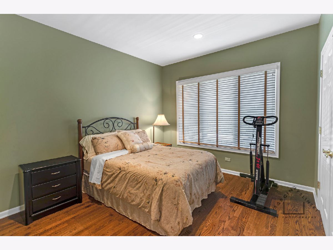
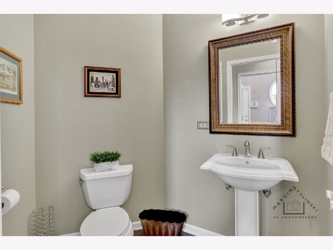
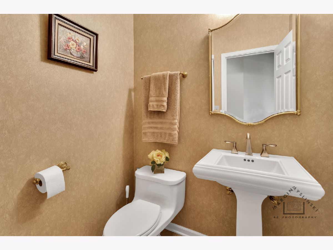
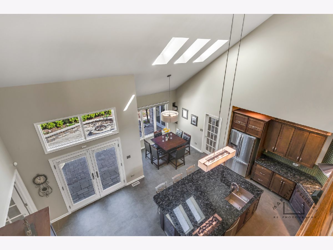
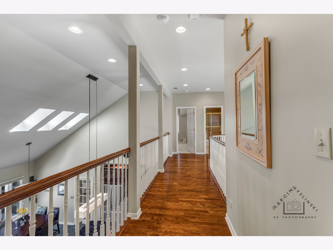
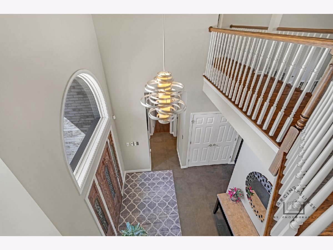
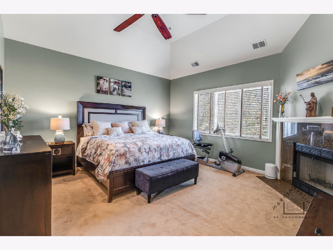
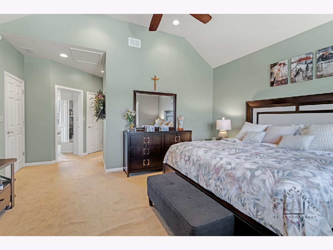
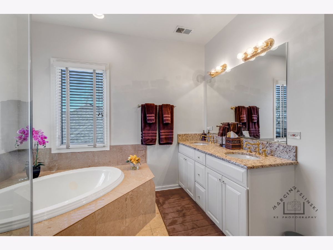
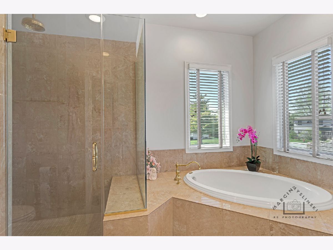
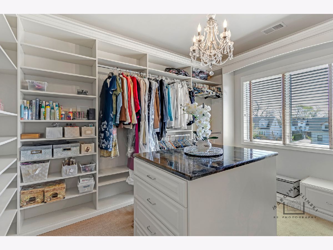
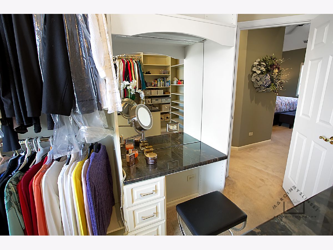
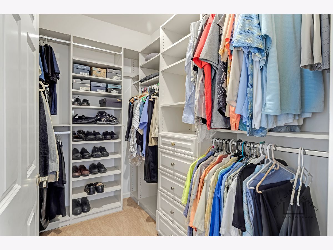
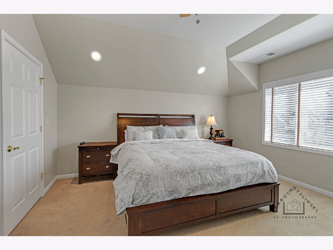
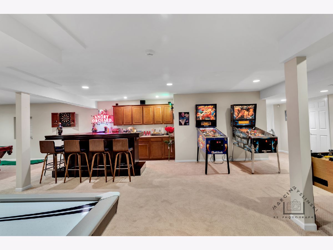
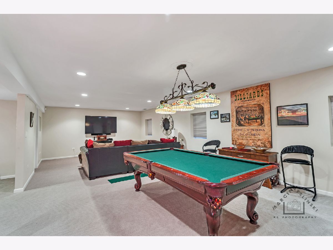
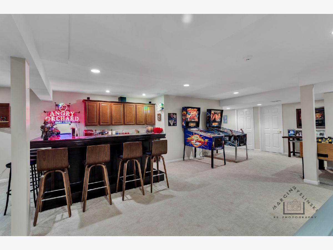
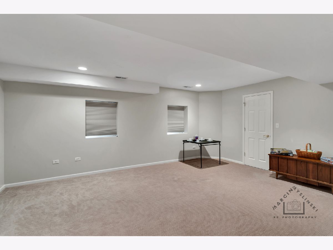
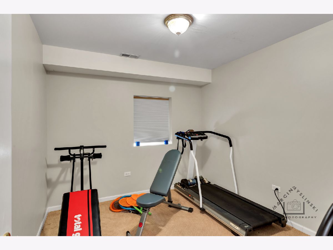
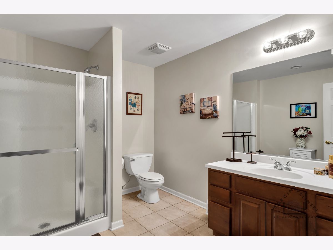
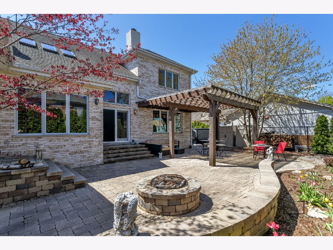
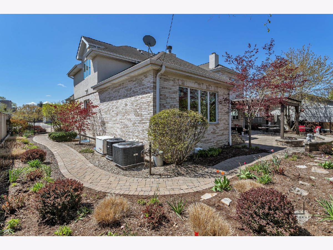
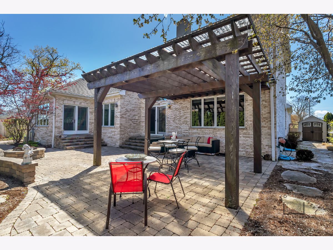
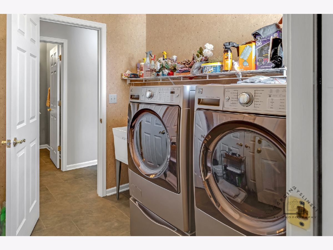
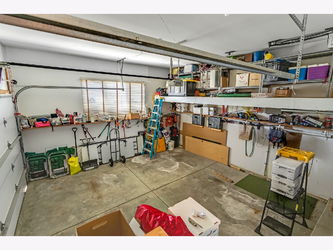
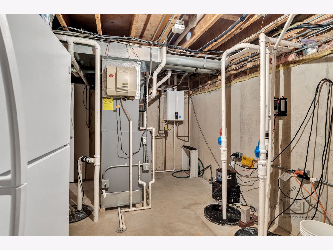
Room Specifics
Total Bedrooms: 6
Bedrooms Above Ground: 4
Bedrooms Below Ground: 2
Dimensions: —
Floor Type: —
Dimensions: —
Floor Type: —
Dimensions: —
Floor Type: —
Dimensions: —
Floor Type: —
Dimensions: —
Floor Type: —
Full Bathrooms: 6
Bathroom Amenities: Separate Shower,Double Sink,Soaking Tub
Bathroom in Basement: 1
Rooms: —
Basement Description: Finished
Other Specifics
| 2 | |
| — | |
| Concrete | |
| — | |
| — | |
| 80 X 130 | |
| — | |
| — | |
| — | |
| — | |
| Not in DB | |
| — | |
| — | |
| — | |
| — |
Tax History
| Year | Property Taxes |
|---|---|
| 2011 | $11,849 |
| 2016 | $12,963 |
| 2023 | $14,409 |
Contact Agent
Nearby Similar Homes
Nearby Sold Comparables
Contact Agent
Listing Provided By
Chicagoland Brokers, Inc.







