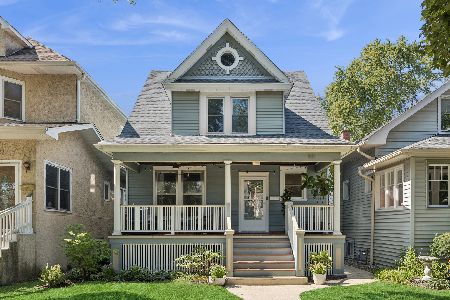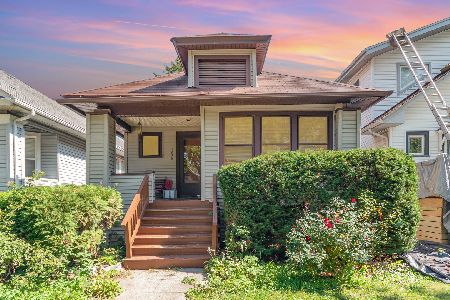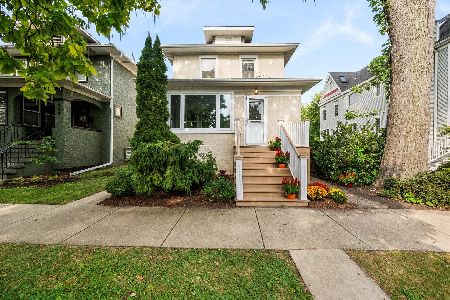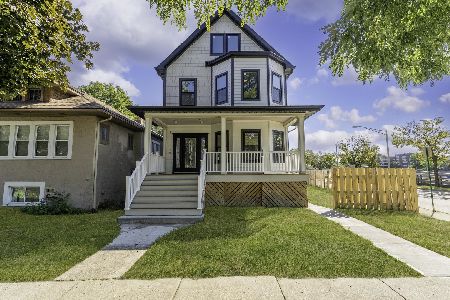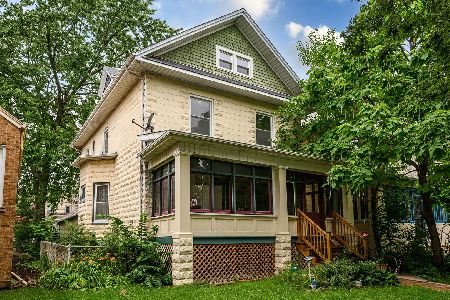831 Cuyler Avenue, Oak Park, Illinois 60304
$640,000
|
Sold
|
|
| Status: | Closed |
| Sqft: | 2,361 |
| Cost/Sqft: | $280 |
| Beds: | 4 |
| Baths: | 3 |
| Year Built: | 1908 |
| Property Taxes: | $13,202 |
| Days On Market: | 797 |
| Lot Size: | 0,10 |
Description
Fantastic opportunity! Well built home in Oak Park Arts District on wide 36' lot. Picture yourself in your dream home.. this 3 story charmer has it all. First floor includes fantastic white cabinet kitchen, bright and open floor plan, living/dining room combo, first floor family room, convenient mudroom, and large recently re built front porch. Second floor has large primary suite with huge closet and pretty bath. plus two additional bedrooms and rehabbed hall bath. 3rd floor offers huge fourth bedroom with vaulted ceilings. Basement features fantastic rec room and storage. Updated plumbing, electric, energy efficient HVAC and replacement windows throughout. Large back deck and 2.5 car garage. Steps from restaurants and shops, two blocks from grade school and a short walk to the blue line. Make your appointment today!.
Property Specifics
| Single Family | |
| — | |
| — | |
| 1908 | |
| — | |
| — | |
| No | |
| 0.1 |
| Cook | |
| — | |
| — / Not Applicable | |
| — | |
| — | |
| — | |
| 11841203 | |
| 16171240270000 |
Nearby Schools
| NAME: | DISTRICT: | DISTANCE: | |
|---|---|---|---|
|
Grade School
Longfellow Elementary School |
97 | — | |
|
Middle School
Percy Julian Middle School |
97 | Not in DB | |
|
High School
Oak Park & River Forest High Sch |
200 | Not in DB | |
Property History
| DATE: | EVENT: | PRICE: | SOURCE: |
|---|---|---|---|
| 15 Aug, 2014 | Sold | $424,200 | MRED MLS |
| 7 Jul, 2014 | Under contract | $424,200 | MRED MLS |
| 11 Jun, 2014 | Listed for sale | $424,200 | MRED MLS |
| 20 Sep, 2021 | Sold | $312,500 | MRED MLS |
| 7 Aug, 2021 | Under contract | $325,000 | MRED MLS |
| 19 Jul, 2021 | Listed for sale | $325,000 | MRED MLS |
| 30 Aug, 2023 | Sold | $640,000 | MRED MLS |
| 9 Aug, 2023 | Under contract | $659,990 | MRED MLS |
| 24 Jul, 2023 | Listed for sale | $659,990 | MRED MLS |
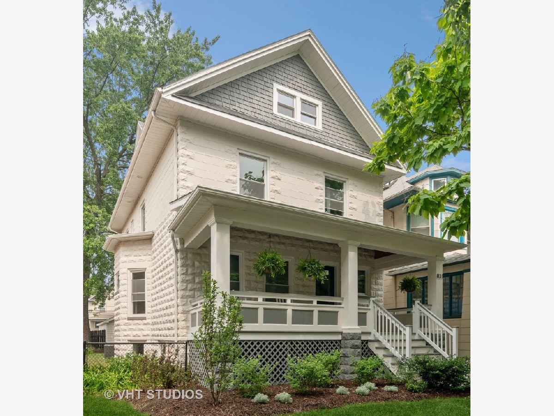
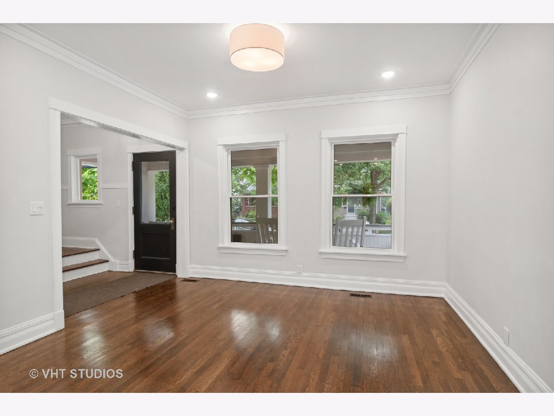
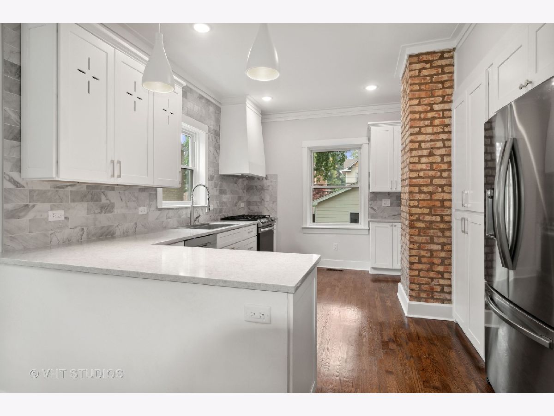
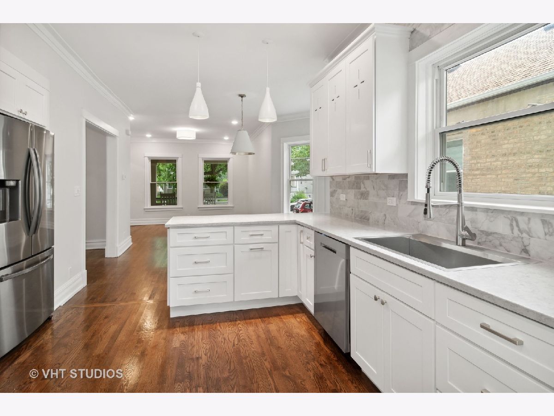
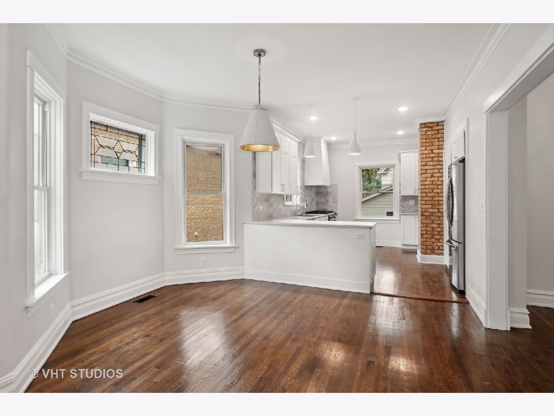
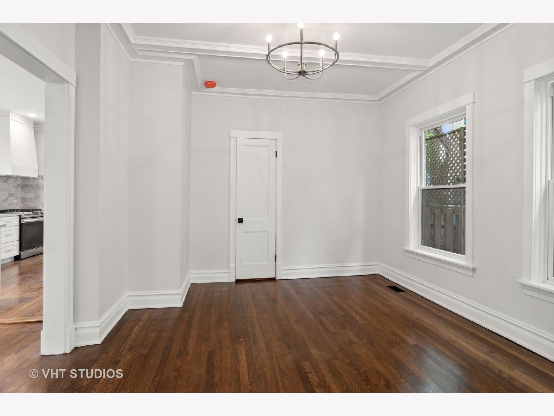
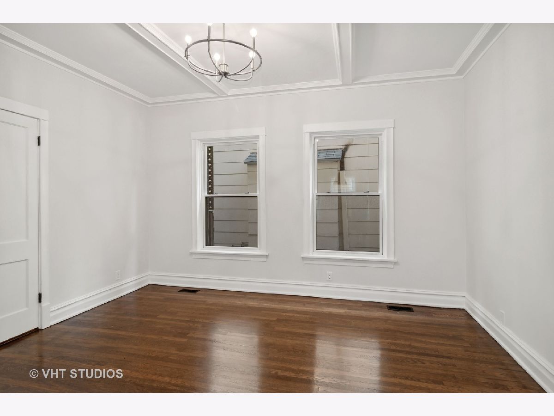
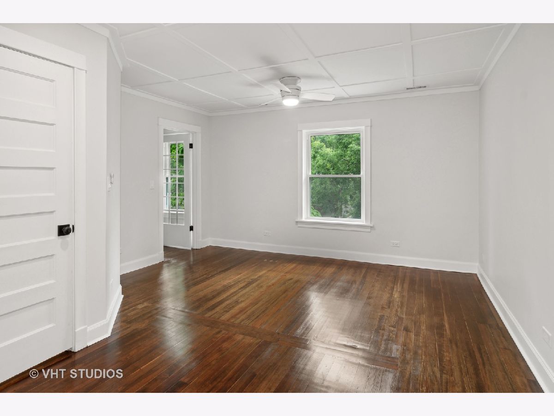
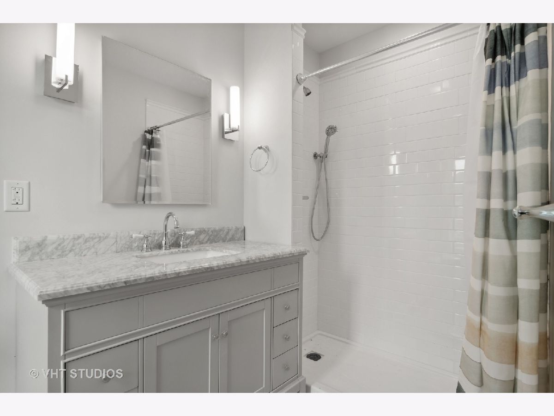
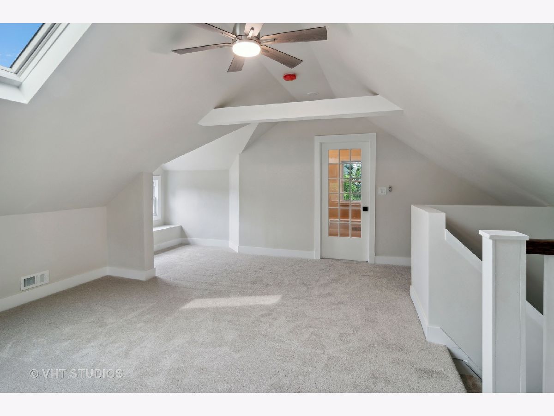
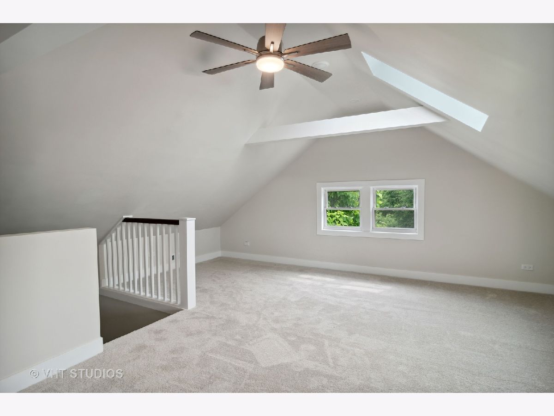
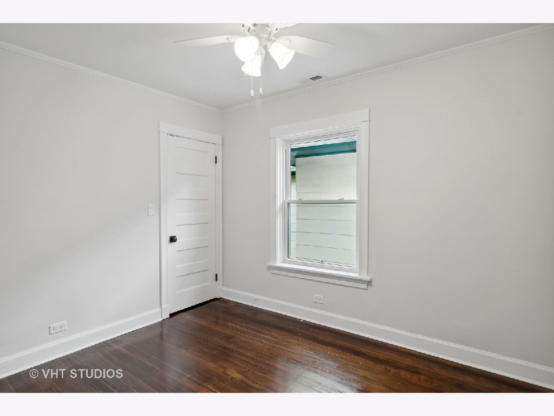
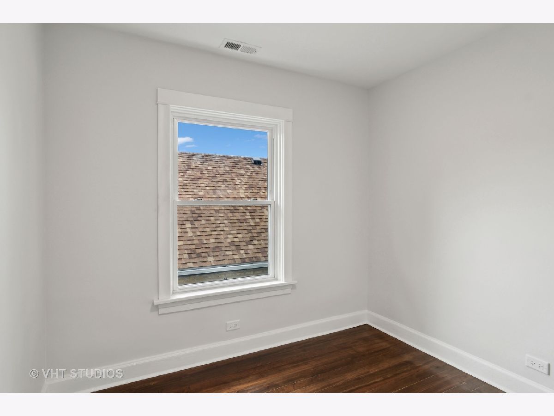
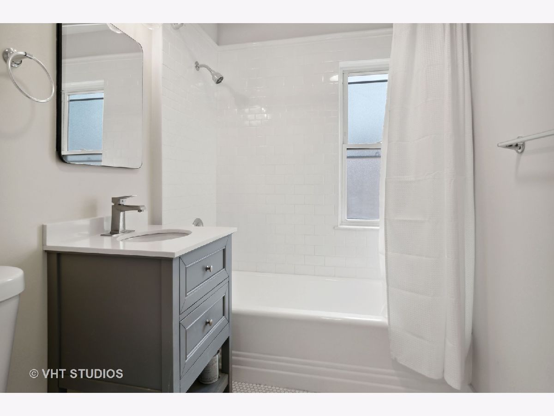
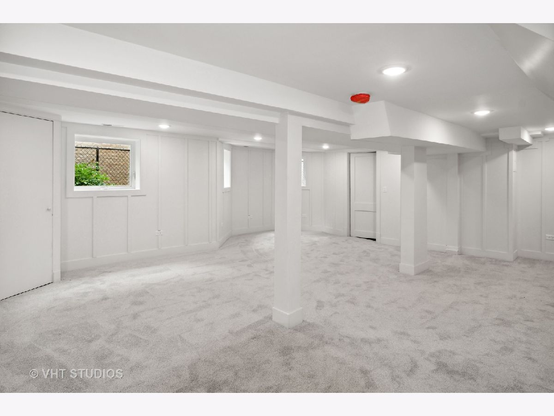
Room Specifics
Total Bedrooms: 4
Bedrooms Above Ground: 4
Bedrooms Below Ground: 0
Dimensions: —
Floor Type: —
Dimensions: —
Floor Type: —
Dimensions: —
Floor Type: —
Full Bathrooms: 3
Bathroom Amenities: —
Bathroom in Basement: 0
Rooms: —
Basement Description: Finished,Exterior Access
Other Specifics
| 2.5 | |
| — | |
| — | |
| — | |
| — | |
| 36X126 | |
| Finished,Interior Stair | |
| — | |
| — | |
| — | |
| Not in DB | |
| — | |
| — | |
| — | |
| — |
Tax History
| Year | Property Taxes |
|---|---|
| 2014 | $8,050 |
| 2021 | $14,638 |
| 2023 | $13,202 |
Contact Agent
Nearby Similar Homes
Nearby Sold Comparables
Contact Agent
Listing Provided By
Maia Homes

