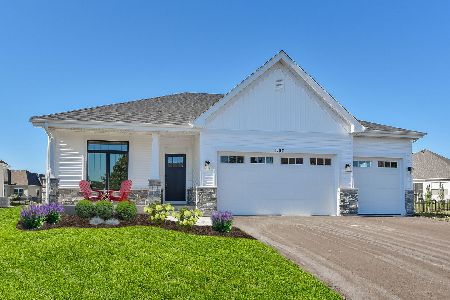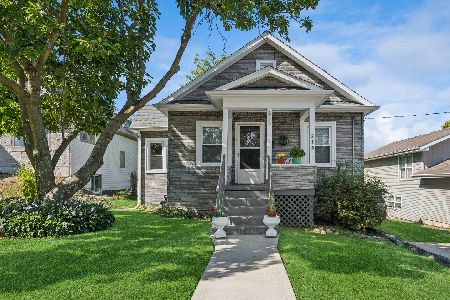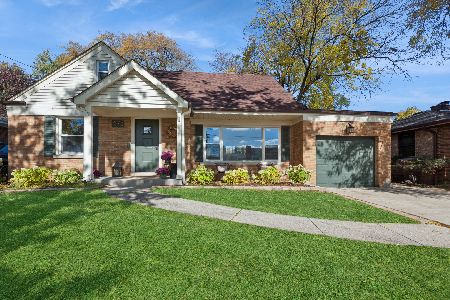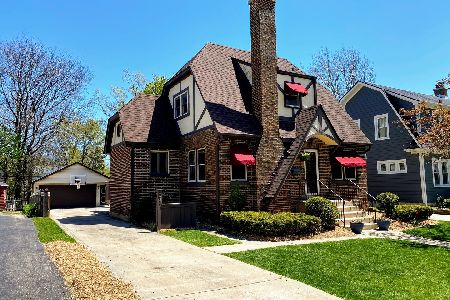831 Summit Street, Wheaton, Illinois 60187
$360,000
|
Sold
|
|
| Status: | Closed |
| Sqft: | 1,516 |
| Cost/Sqft: | $243 |
| Beds: | 3 |
| Baths: | 2 |
| Year Built: | 1928 |
| Property Taxes: | $6,639 |
| Days On Market: | 2116 |
| Lot Size: | 0,18 |
Description
Buy now with interest rates so low. Welcome to this vintage 1928, remodeled Farmhouse, perfectly located close to College metra & downtown Wheaton. This home has a brand new roof and all new hardy board siding. The front porch invites visitors into this lovely home with a classic center entry. Enjoy hardwood floors on both the first floor & the 2nd floor. The Kitchen was recently remodeled with white cabinets, quartz counters, stainless appliances, & a stone backsplash. The kitchen opens to a cozy first floor family room. The spacious Living room has a brick fireplace and there is an office or toy room on the first floor. There is a full bath on the main level & a stacked washer/dryer in what was once the pantry closet. The Master Suite features a walk-in closet. Enjoy the Spring weather on your front porch or the spacious back yard with a large brick paver patio that boasts a pizza oven or fireplace. The garage has a new roof and also boasts a 23x19 loft for storage or craft room that is accessed by permanent stairs. Brand new oversized garage doors were installed and it has a newer concrete driveway. District #200 Wheaton schools, Longfellow, Franklin, & Wheaton North High School. Walk to Wheaton College Metra & parks.
Property Specifics
| Single Family | |
| — | |
| Farmhouse | |
| 1928 | |
| Full | |
| 2 STORY | |
| No | |
| 0.18 |
| Du Page | |
| — | |
| — / Not Applicable | |
| None | |
| Lake Michigan | |
| Public Sewer | |
| 10629231 | |
| 0515103004 |
Nearby Schools
| NAME: | DISTRICT: | DISTANCE: | |
|---|---|---|---|
|
Grade School
Longfellow Elementary School |
200 | — | |
|
Middle School
Franklin Middle School |
200 | Not in DB | |
|
High School
Wheaton North High School |
200 | Not in DB | |
Property History
| DATE: | EVENT: | PRICE: | SOURCE: |
|---|---|---|---|
| 4 Jun, 2020 | Sold | $360,000 | MRED MLS |
| 4 May, 2020 | Under contract | $369,000 | MRED MLS |
| — | Last price change | $380,000 | MRED MLS |
| 5 Feb, 2020 | Listed for sale | $380,000 | MRED MLS |
Room Specifics
Total Bedrooms: 3
Bedrooms Above Ground: 3
Bedrooms Below Ground: 0
Dimensions: —
Floor Type: Hardwood
Dimensions: —
Floor Type: Hardwood
Full Bathrooms: 2
Bathroom Amenities: —
Bathroom in Basement: 0
Rooms: Office
Basement Description: Unfinished
Other Specifics
| 2.5 | |
| Block | |
| Concrete | |
| — | |
| — | |
| 53X147 | |
| Pull Down Stair,Unfinished | |
| None | |
| Hardwood Floors, First Floor Laundry, First Floor Full Bath | |
| Range, Microwave, Dishwasher, Refrigerator, Washer, Dryer, Stainless Steel Appliance(s) | |
| Not in DB | |
| Curbs, Sidewalks | |
| — | |
| — | |
| Wood Burning |
Tax History
| Year | Property Taxes |
|---|---|
| 2020 | $6,639 |
Contact Agent
Nearby Similar Homes
Nearby Sold Comparables
Contact Agent
Listing Provided By
Baird & Warner










