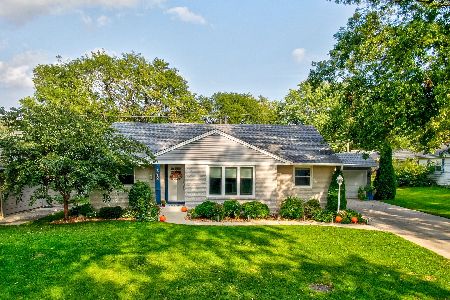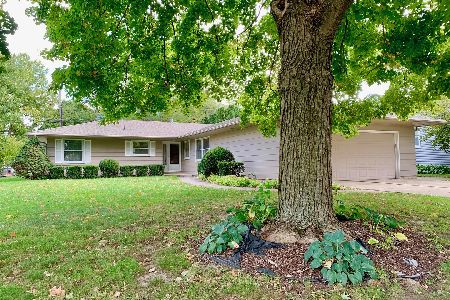827 Valley View Drive, Ottawa, Illinois 61350
$280,000
|
Sold
|
|
| Status: | Closed |
| Sqft: | 1,850 |
| Cost/Sqft: | $139 |
| Beds: | 4 |
| Baths: | 3 |
| Year Built: | 1968 |
| Property Taxes: | $6,823 |
| Days On Market: | 285 |
| Lot Size: | 0,19 |
Description
*** Multiple offers received, best and final offers requested by Friday, 4/11 at noon. *** Exceptionally well-maintained 4-bedroom, 2.5-bathroom two-story home located on Ottawa's sought-after south side. The main level welcomes you with a hardwood foyer and a spacious living room featuring French doors that open to a private patio and generously sized yard. The kitchen offers ample cabinet space, a built-in eating peninsula, includes appliances, and direct access to the attached two-car garage. A powder room and formal dining room-complete with plank wood flooring, chair rail, and crown molding-complete the main floor. Upstairs, you'll find four bedrooms, including a spacious primary suite with a walk-in closet and private full bathroom with a walk-in shower. The partially finished basement adds even more flexibility with a family room, a dedicated office or flex space, and a large laundry and workshop area. Recent updates include a new HVAC system in 2024. The backyard is partially fenced, offering privacy and room to enjoy the outdoors. This home is move-in ready with space to grow!
Property Specifics
| Single Family | |
| — | |
| — | |
| 1968 | |
| — | |
| — | |
| No | |
| 0.19 |
| — | |
| — | |
| 0 / Not Applicable | |
| — | |
| — | |
| — | |
| 12331430 | |
| 2214307004 |
Nearby Schools
| NAME: | DISTRICT: | DISTANCE: | |
|---|---|---|---|
|
High School
Ottawa Township High School |
140 | Not in DB | |
Property History
| DATE: | EVENT: | PRICE: | SOURCE: |
|---|---|---|---|
| 29 May, 2025 | Sold | $280,000 | MRED MLS |
| 12 Apr, 2025 | Under contract | $256,900 | MRED MLS |
| 8 Apr, 2025 | Listed for sale | $256,900 | MRED MLS |
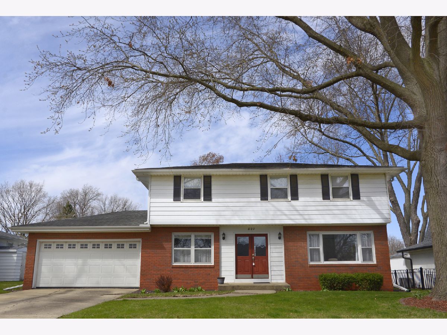
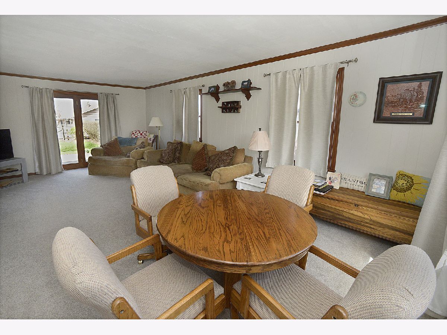
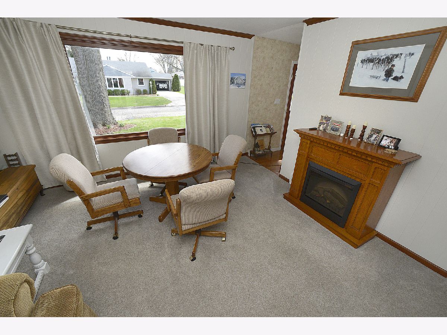
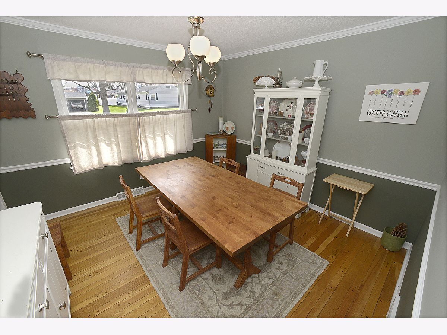
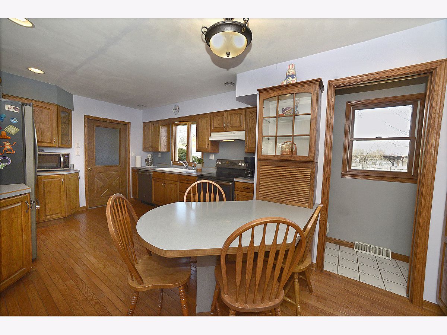
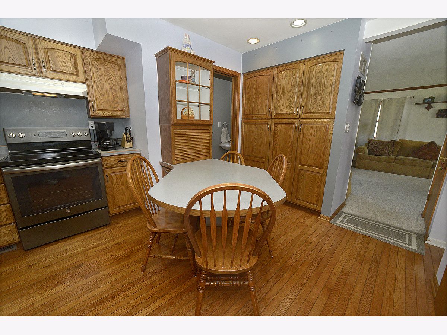
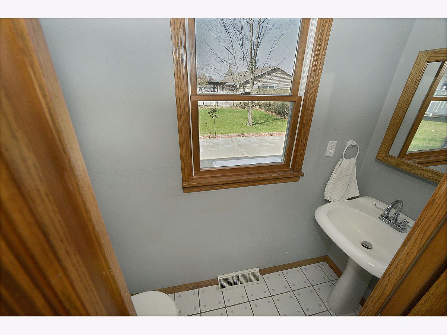
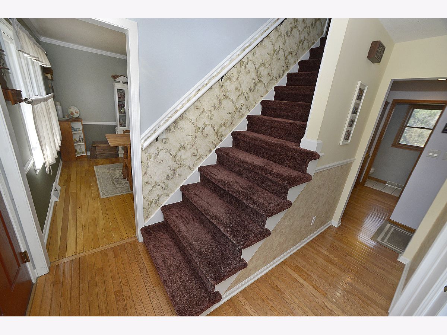
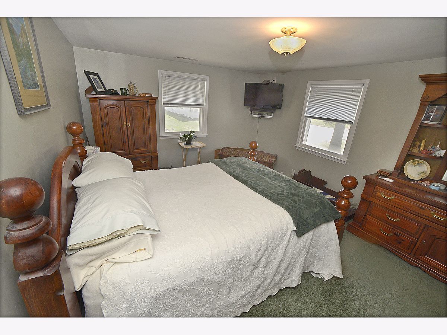
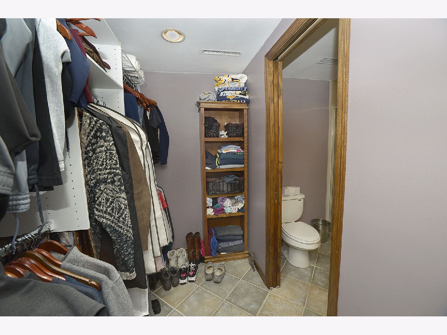
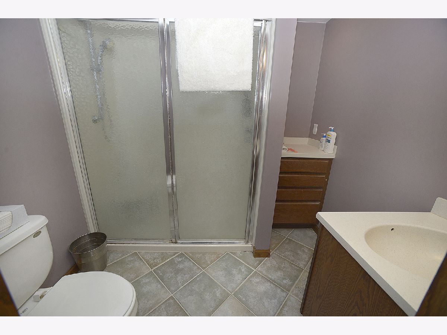
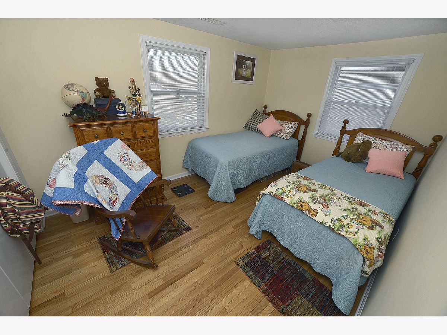
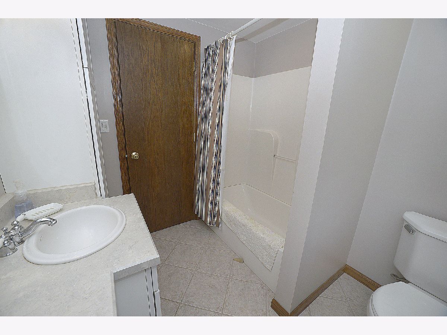
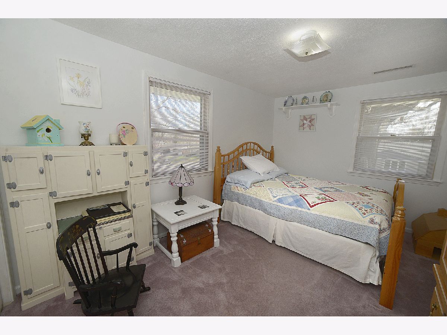
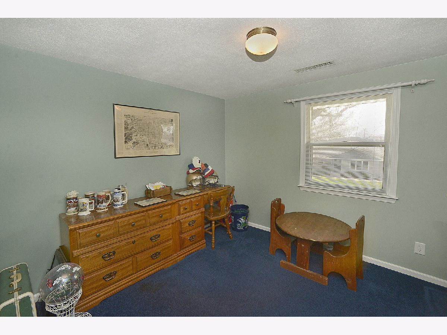
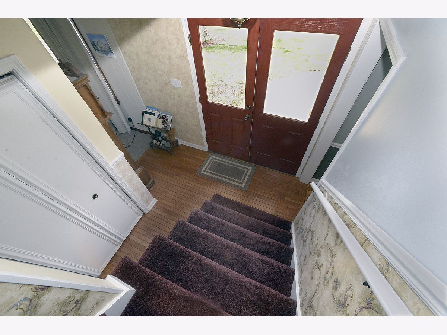
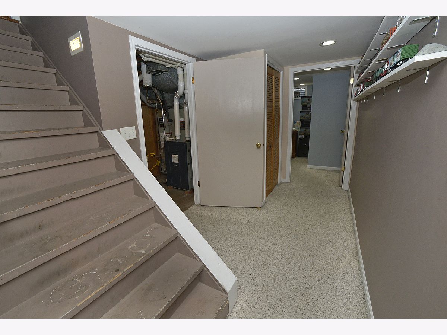
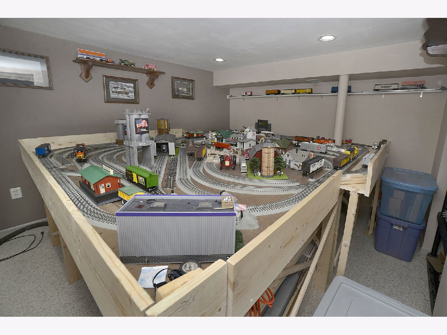
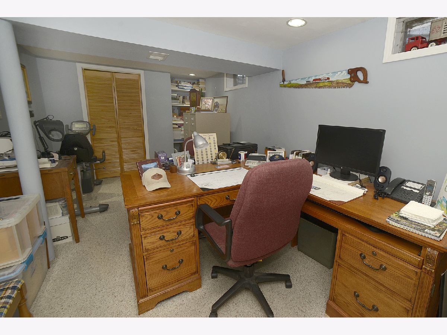
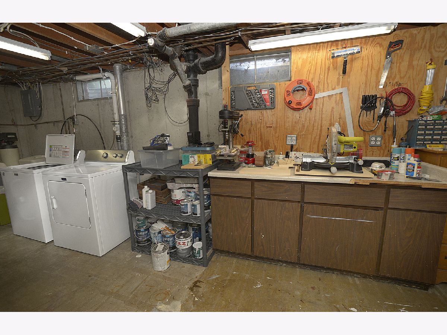
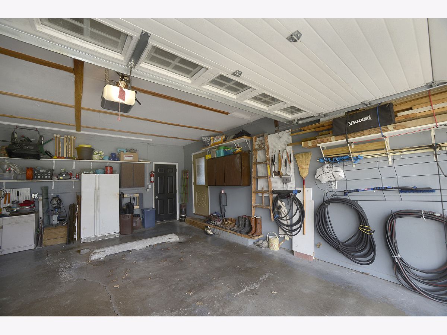
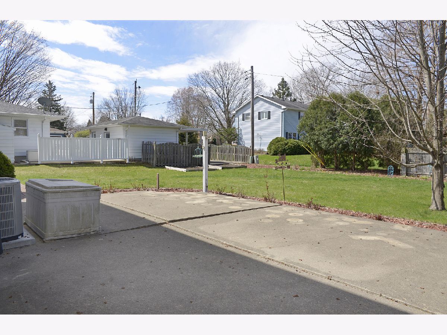
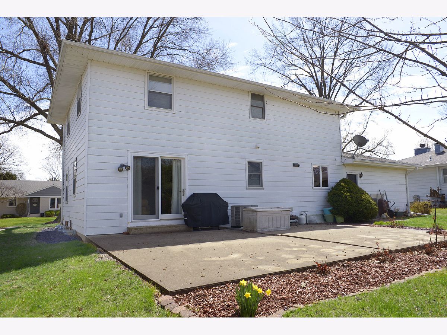
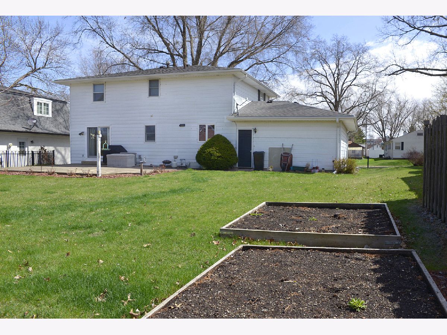
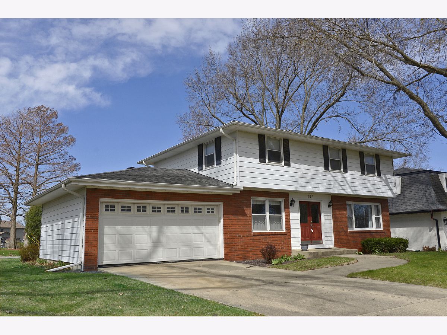
Room Specifics
Total Bedrooms: 4
Bedrooms Above Ground: 4
Bedrooms Below Ground: 0
Dimensions: —
Floor Type: —
Dimensions: —
Floor Type: —
Dimensions: —
Floor Type: —
Full Bathrooms: 3
Bathroom Amenities: —
Bathroom in Basement: 0
Rooms: —
Basement Description: —
Other Specifics
| 2 | |
| — | |
| — | |
| — | |
| — | |
| 70X120 | |
| — | |
| — | |
| — | |
| — | |
| Not in DB | |
| — | |
| — | |
| — | |
| — |
Tax History
| Year | Property Taxes |
|---|---|
| 2025 | $6,823 |
Contact Agent
Nearby Similar Homes
Nearby Sold Comparables
Contact Agent
Listing Provided By
Coldwell Banker Real Estate Group








