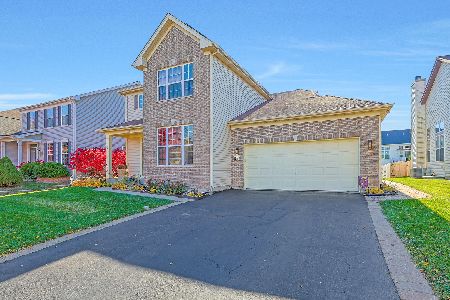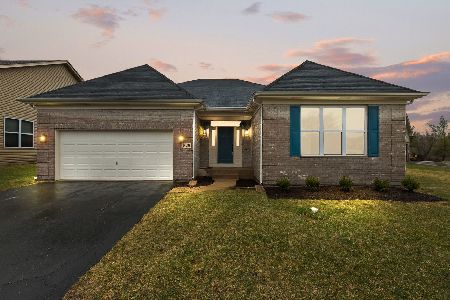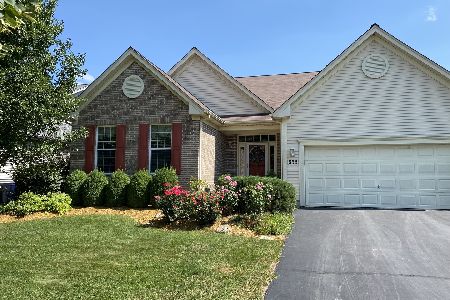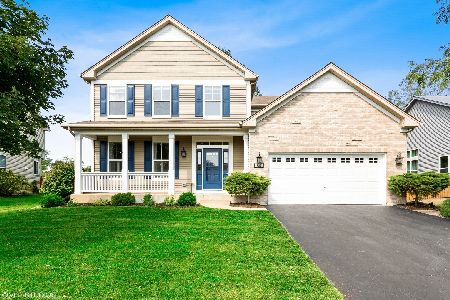832 Beech Drive, Elgin, Illinois 60120
$285,000
|
Sold
|
|
| Status: | Closed |
| Sqft: | 2,299 |
| Cost/Sqft: | $130 |
| Beds: | 3 |
| Baths: | 2 |
| Year Built: | 2008 |
| Property Taxes: | $9,345 |
| Days On Market: | 4557 |
| Lot Size: | 0,00 |
Description
Gorgeous ranch w/ 2 bedrooms, 2 baths & den! Almost 2,300 sq ft of luxury. Huge Great Room w/ 12' ceiling. Country sized Kitchen includes pantry, 12' ceilings, SS appliances & Corian counters. Large Breakfast Room features sliding doors to back yard. Master Suite w/ huge walk-in closet, double Granite vanity Master Bath, & separate shower & tub.
Property Specifics
| Single Family | |
| — | |
| Ranch | |
| 2008 | |
| Full | |
| HICKORY | |
| No | |
| 0 |
| Cook | |
| Oak Ridge | |
| 25 / Monthly | |
| None | |
| Lake Michigan | |
| Public Sewer | |
| 08381291 | |
| 06083020000000 |
Nearby Schools
| NAME: | DISTRICT: | DISTANCE: | |
|---|---|---|---|
|
Grade School
Hilltop Elementary School |
46 | — | |
|
Middle School
Canton Middle School |
46 | Not in DB | |
|
High School
Streamwood High School |
46 | Not in DB | |
Property History
| DATE: | EVENT: | PRICE: | SOURCE: |
|---|---|---|---|
| 29 May, 2014 | Sold | $285,000 | MRED MLS |
| 17 Apr, 2014 | Under contract | $298,900 | MRED MLS |
| 28 Jun, 2013 | Listed for sale | $298,900 | MRED MLS |
Room Specifics
Total Bedrooms: 3
Bedrooms Above Ground: 3
Bedrooms Below Ground: 0
Dimensions: —
Floor Type: Carpet
Dimensions: —
Floor Type: Carpet
Full Bathrooms: 2
Bathroom Amenities: Separate Shower,Double Sink
Bathroom in Basement: 0
Rooms: Breakfast Room,Great Room
Basement Description: Unfinished
Other Specifics
| 2 | |
| — | |
| Asphalt | |
| — | |
| — | |
| 75X140 | |
| — | |
| Full | |
| — | |
| Range, Microwave, Dishwasher, Disposal | |
| Not in DB | |
| — | |
| — | |
| — | |
| — |
Tax History
| Year | Property Taxes |
|---|---|
| 2014 | $9,345 |
Contact Agent
Nearby Similar Homes
Contact Agent
Listing Provided By
Apple Real Estate Inc.








