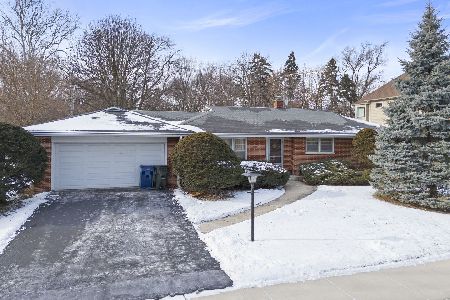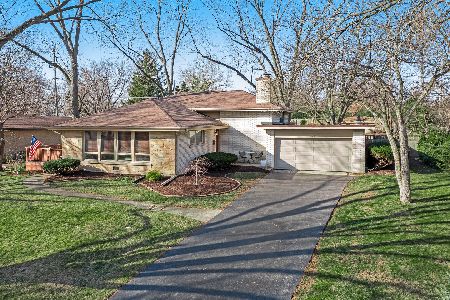828 Hawthorne Drive, Naperville, Illinois 60540
$920,000
|
Sold
|
|
| Status: | Closed |
| Sqft: | 2,809 |
| Cost/Sqft: | $335 |
| Beds: | 4 |
| Baths: | 4 |
| Year Built: | 2016 |
| Property Taxes: | $12,228 |
| Days On Market: | 1734 |
| Lot Size: | 0,33 |
Description
Stunning custom designed home by M Homes Development, focusing on quality design with fresh, transitional to modern finishes. Breathtaking open floorplan. Black craftsman doors w/crystal doorknobs & polished chrome hinges. Wide-plank white oak hardwood floors. Timeless plantation shutters on every window & sliding glass doors! Private office at entry for working remotely from home. Extraordinarily well planned kitchen that opens to eating area & family room. Trim Tech Design cabinetry, quartz countertops, large breakfast bar, professional Jenn Air SS appliances, Kohler SS farmhouse sink & chrome faucet in kitchen. Black marble fireplace w/white craftsman styled mantel & built in bookcases in vaulted family room. Beautiful screened porch w/vaulted bead board ceiling, wood composite decking & a direct view of the DuPage river. Luxurious 1st floor owner's suite, coffered ceiling, white oak hardwood flooring, 2 walk-in closets, gray cabinetry, quartz sinks, frameless glass shower door & private commode. 2nd & 3rd BR's share a Jack 'n Jill bath on 2nd level. Open concept finished walk-out basement! Sliding glass doors to private paver brick patio. 4th bedroom & full bath w/frameless chrome sliding glass doors, quartz vanity & porcelain tiled floor. Extensive professional landscaping around entire home. Circular brick paver design at front entry. Beautiful stone sidewalk along side of home to backyard. Concrete driveway to 2-car attached garage. The original ranch home, built in 1959, was renovated down to the studs in 2016, and the 2nd floor & screened porch were added. All new plumbing, electrical, & HVAC was installed in 2016. This home is a WOW! and it won't last long. Award winning Naperville #203 schools.
Property Specifics
| Single Family | |
| — | |
| — | |
| 2016 | |
| Full,Walkout | |
| M HOUSE | |
| No | |
| 0.33 |
| Du Page | |
| — | |
| — / Not Applicable | |
| None | |
| Lake Michigan | |
| Public Sewer | |
| 11070559 | |
| 0819310001 |
Nearby Schools
| NAME: | DISTRICT: | DISTANCE: | |
|---|---|---|---|
|
Grade School
Elmwood Elementary School |
203 | — | |
|
Middle School
Lincoln Junior High School |
203 | Not in DB | |
|
High School
Naperville Central High School |
203 | Not in DB | |
Property History
| DATE: | EVENT: | PRICE: | SOURCE: |
|---|---|---|---|
| 4 Aug, 2021 | Sold | $920,000 | MRED MLS |
| 31 May, 2021 | Under contract | $939,900 | MRED MLS |
| 29 Apr, 2021 | Listed for sale | $939,900 | MRED MLS |
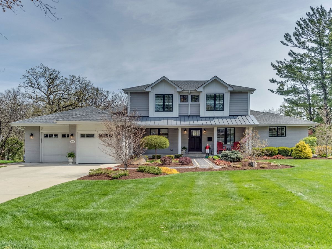
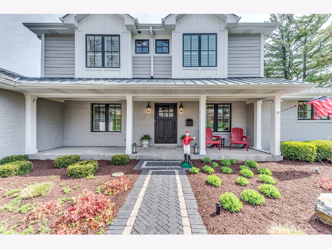
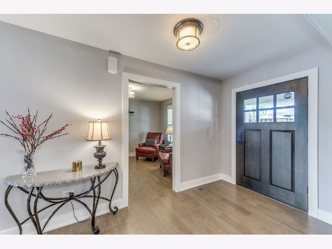
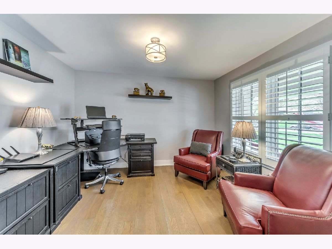
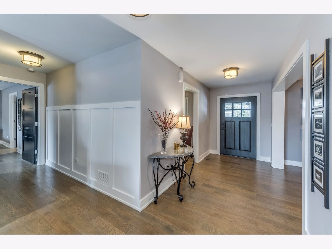
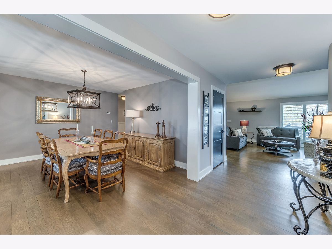
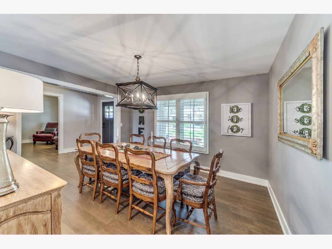
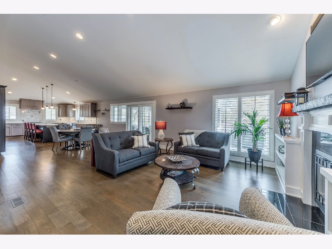
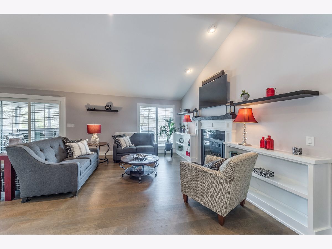
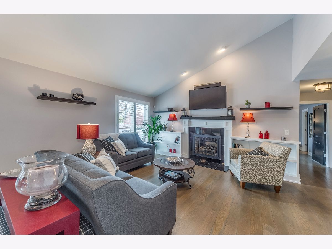
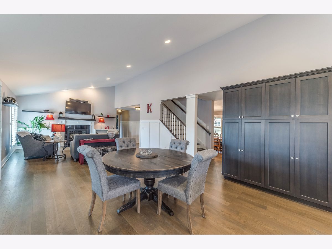
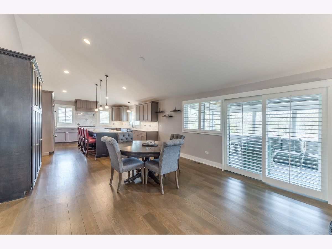
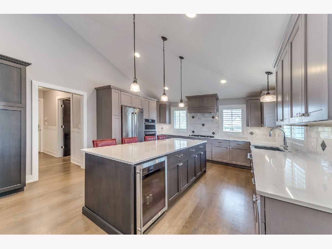
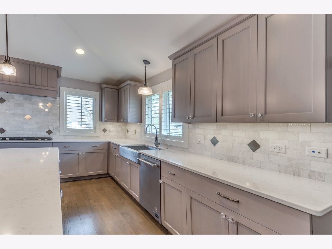
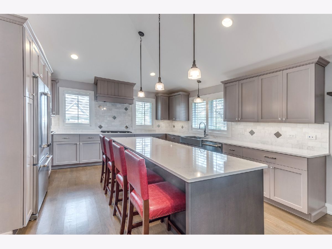
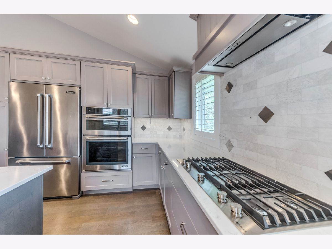
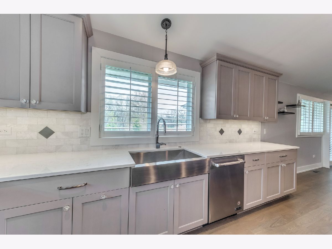
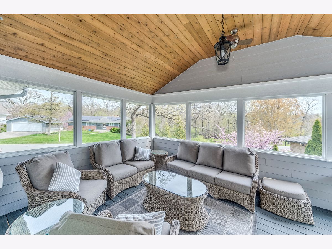
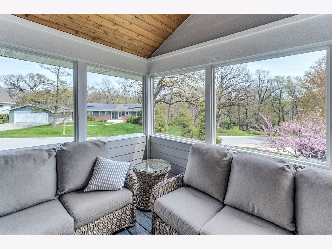
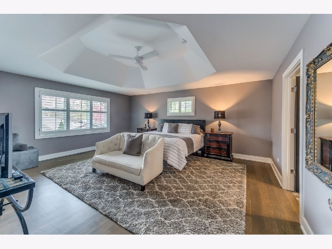
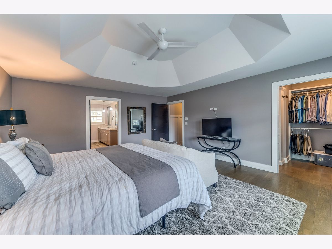
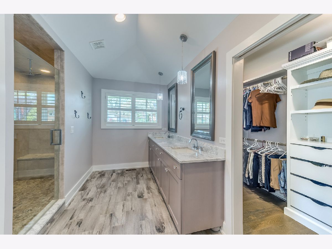
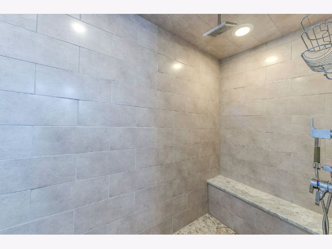
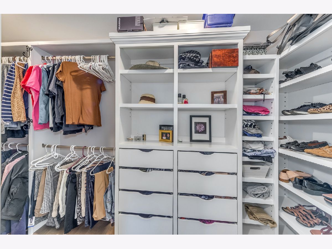
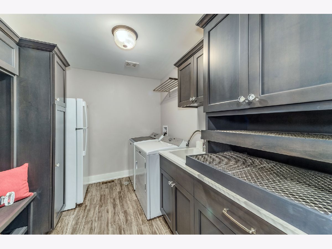
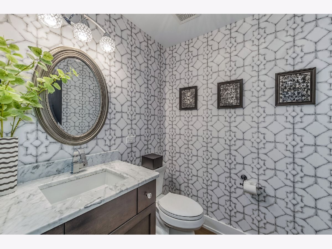
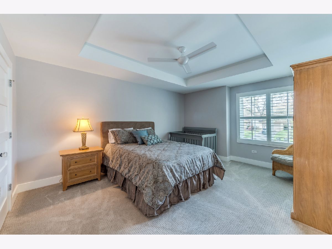
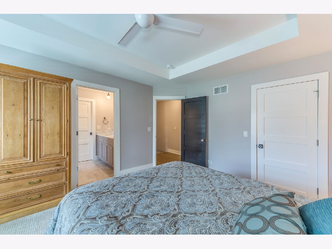
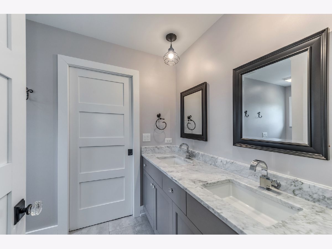
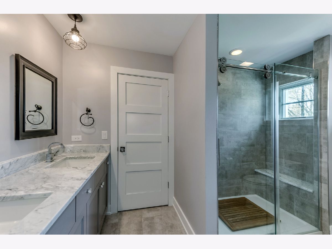
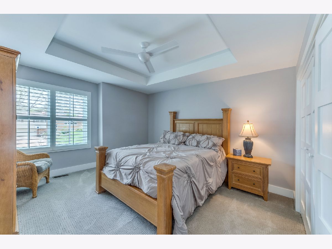
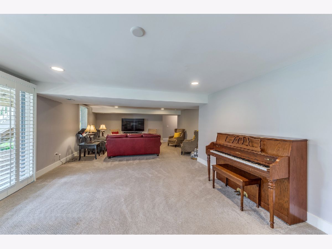
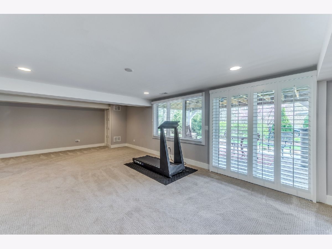
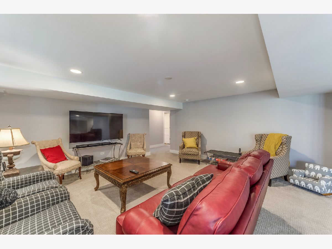
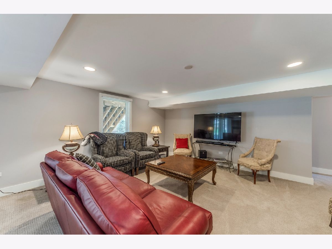
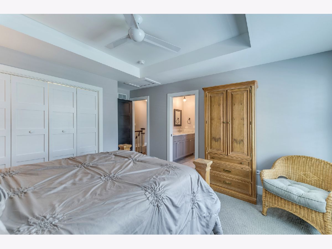
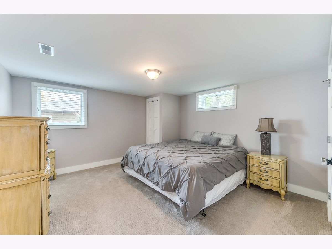
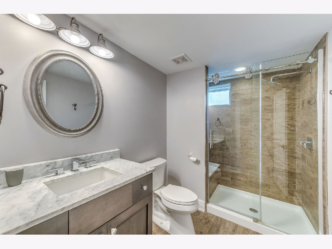
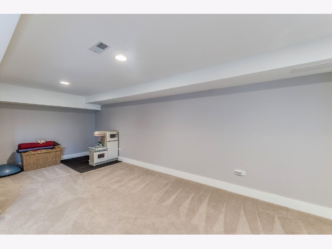
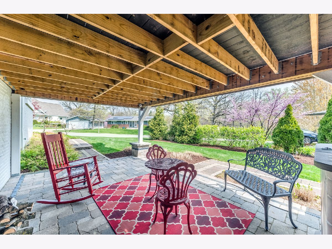
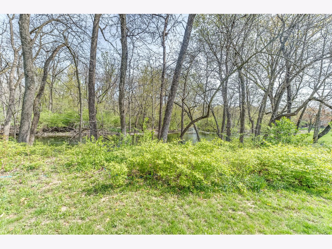
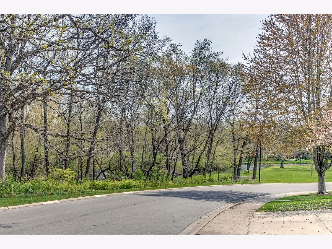
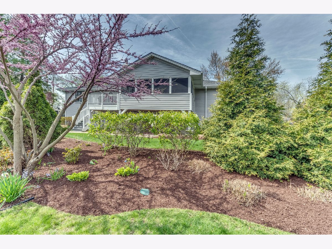
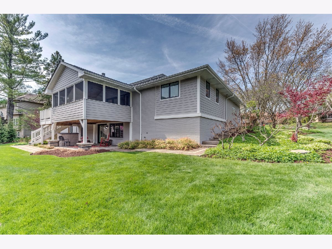
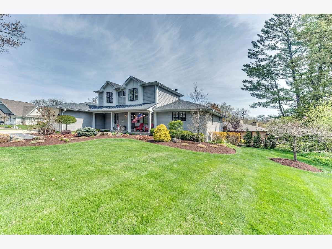
Room Specifics
Total Bedrooms: 4
Bedrooms Above Ground: 4
Bedrooms Below Ground: 0
Dimensions: —
Floor Type: Carpet
Dimensions: —
Floor Type: Carpet
Dimensions: —
Floor Type: Carpet
Full Bathrooms: 4
Bathroom Amenities: Double Sink,Double Shower
Bathroom in Basement: 1
Rooms: Eating Area,Recreation Room,Office,Game Room,Screened Porch,Family Room
Basement Description: Finished,Exterior Access,Rec/Family Area,Sleeping Area
Other Specifics
| 2 | |
| Concrete Perimeter | |
| Concrete | |
| Patio, Porch Screened, Storms/Screens | |
| Corner Lot,Landscaped,Water View | |
| 129X115 | |
| — | |
| Double Sink | |
| Vaulted/Cathedral Ceilings, Hardwood Floors, First Floor Bedroom, First Floor Laundry, First Floor Full Bath, Open Floorplan | |
| Double Oven, Microwave, Dishwasher, High End Refrigerator, Bar Fridge, Washer, Dryer, Disposal, Stainless Steel Appliance(s), Gas Cooktop | |
| Not in DB | |
| Park, Sidewalks, Street Lights | |
| — | |
| — | |
| Attached Fireplace Doors/Screen, Gas Log, Gas Starter |
Tax History
| Year | Property Taxes |
|---|---|
| 2021 | $12,228 |
Contact Agent
Nearby Similar Homes
Nearby Sold Comparables
Contact Agent
Listing Provided By
RE/MAX of Naperville


