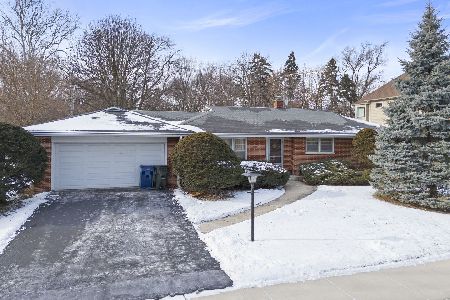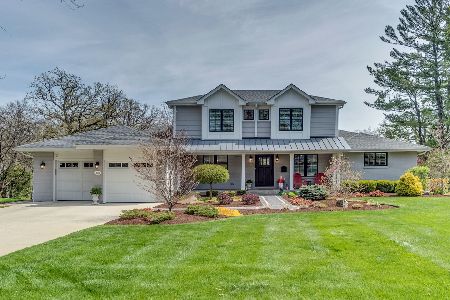831 Hawthorne Drive, Naperville, Illinois 60540
$500,000
|
Sold
|
|
| Status: | Closed |
| Sqft: | 2,139 |
| Cost/Sqft: | $234 |
| Beds: | 3 |
| Baths: | 2 |
| Year Built: | 1959 |
| Property Taxes: | $9,272 |
| Days On Market: | 1736 |
| Lot Size: | 0,00 |
Description
AMAZING location on a Cul-Du-Sac! Close to Trader Joe's, Casey's, Starbucks, Bike Trails, River, and DT Naperville. Updated large eat-in kitchen with access to the yard and wrap-around deck. 2nd living space with cozy fireplace on the lower level. Large fenced yard has mature trees and big enough to expand if you desire! Deck '20, Professional Landscaping '20, AC '19, Garage Roof '15, Sump Pump '17. Owners hate to leave this hidden gem of a neighborhood!
Property Specifics
| Single Family | |
| — | |
| Tri-Level | |
| 1959 | |
| Walkout | |
| — | |
| No | |
| 0 |
| Du Page | |
| Moser Highlands | |
| 0 / Not Applicable | |
| None | |
| Lake Michigan,Public | |
| Overhead Sewers | |
| 11067116 | |
| 0724409008 |
Nearby Schools
| NAME: | DISTRICT: | DISTANCE: | |
|---|---|---|---|
|
Grade School
Elmwood Elementary School |
203 | — | |
|
Middle School
Lincoln Junior High School |
203 | Not in DB | |
|
High School
Naperville Central High School |
203 | Not in DB | |
Property History
| DATE: | EVENT: | PRICE: | SOURCE: |
|---|---|---|---|
| 24 Aug, 2011 | Sold | $295,000 | MRED MLS |
| 9 Jul, 2011 | Under contract | $315,000 | MRED MLS |
| — | Last price change | $329,000 | MRED MLS |
| 13 May, 2011 | Listed for sale | $339,000 | MRED MLS |
| 20 Nov, 2014 | Sold | $397,500 | MRED MLS |
| 21 Oct, 2014 | Under contract | $409,900 | MRED MLS |
| — | Last price change | $429,900 | MRED MLS |
| 25 Sep, 2014 | Listed for sale | $429,900 | MRED MLS |
| 15 Jun, 2021 | Sold | $500,000 | MRED MLS |
| 4 May, 2021 | Under contract | $500,000 | MRED MLS |
| — | Last price change | $515,000 | MRED MLS |
| 27 Apr, 2021 | Listed for sale | $515,000 | MRED MLS |
| 29 Jul, 2024 | Sold | $630,000 | MRED MLS |
| 30 Jun, 2024 | Under contract | $594,900 | MRED MLS |
| 26 Jun, 2024 | Listed for sale | $594,900 | MRED MLS |
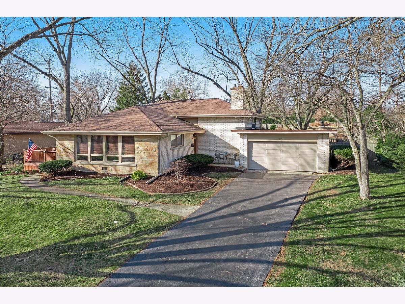
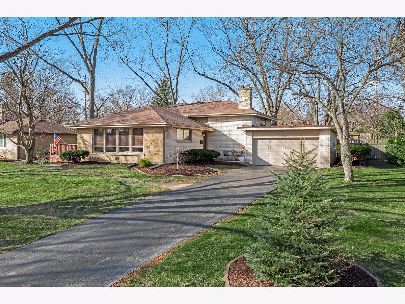
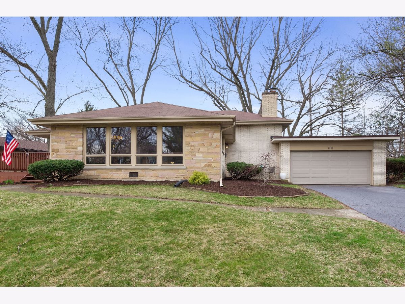
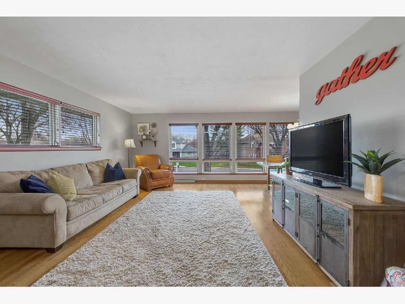
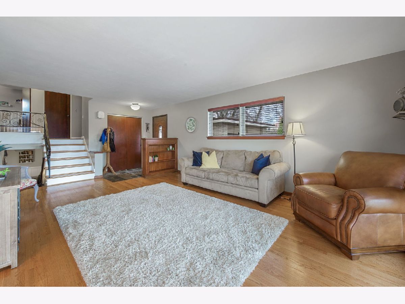
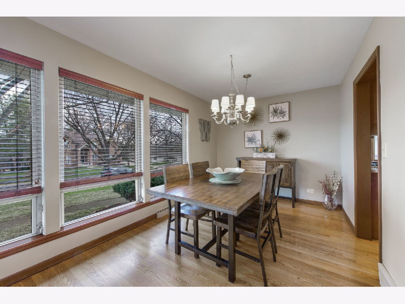
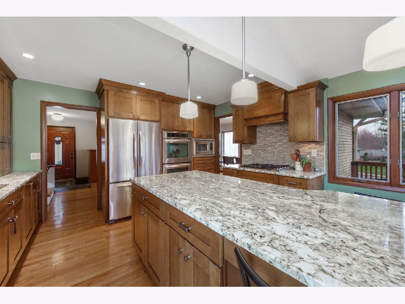
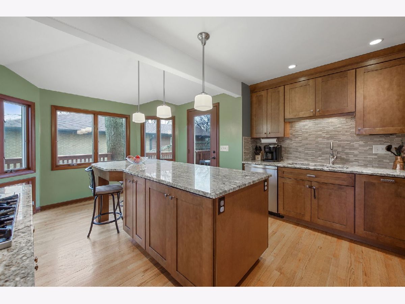
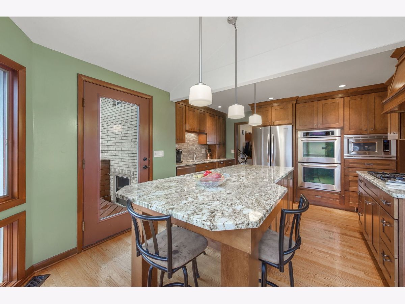
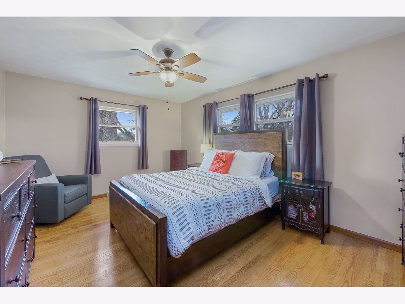
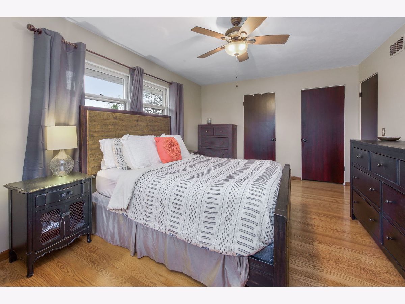
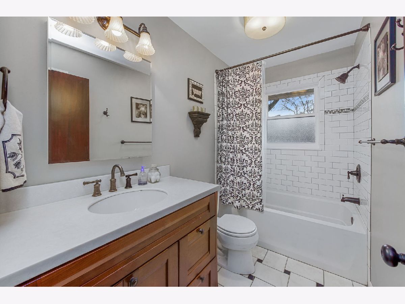
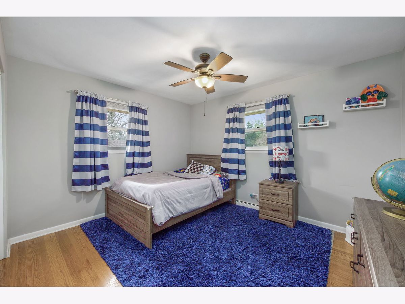
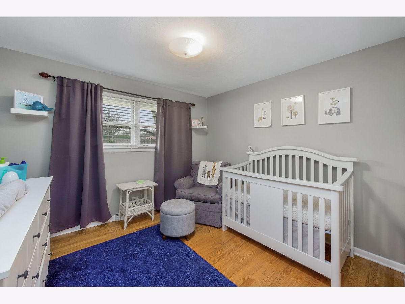
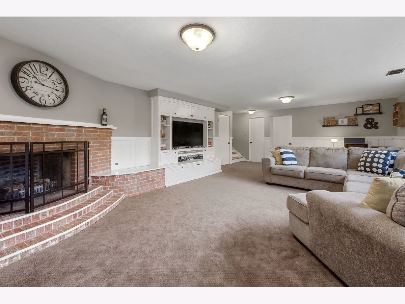
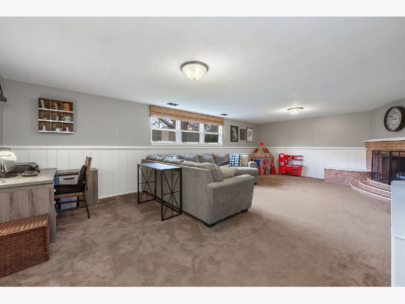
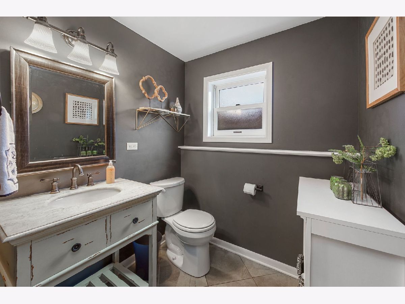
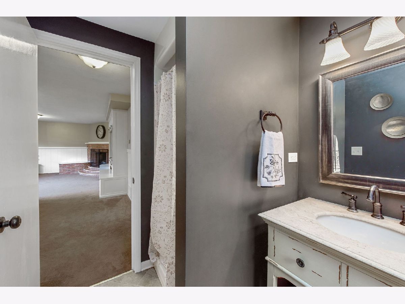
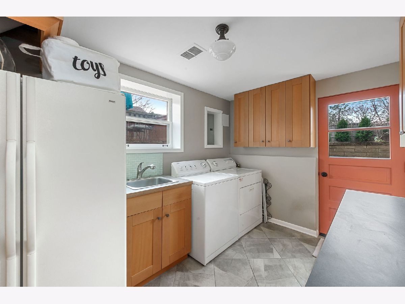
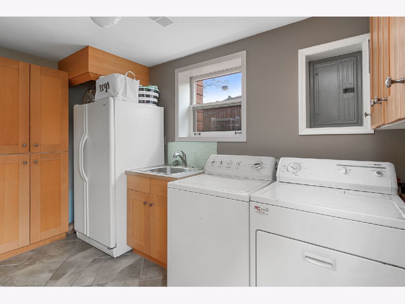
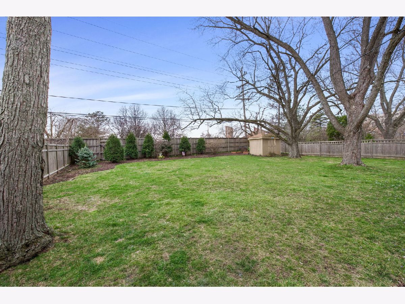
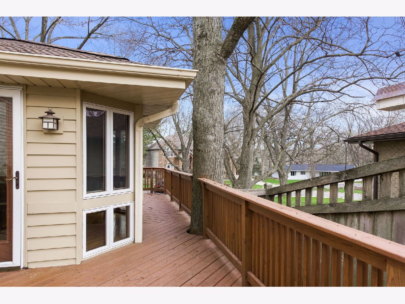
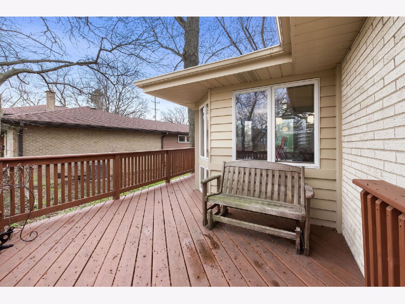
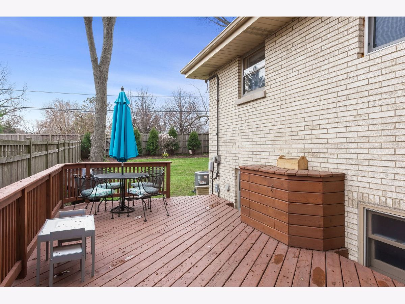
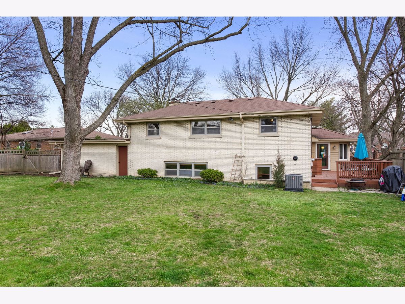
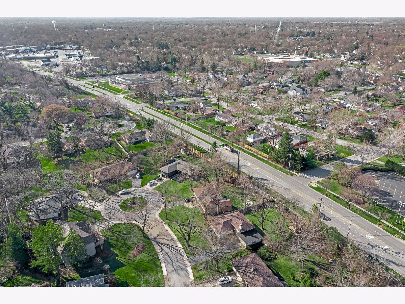
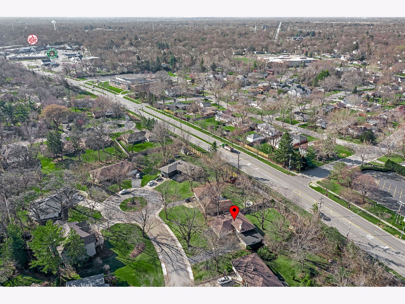
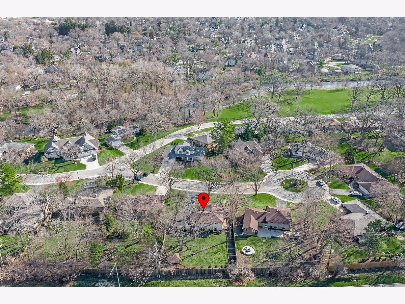
Room Specifics
Total Bedrooms: 3
Bedrooms Above Ground: 3
Bedrooms Below Ground: 0
Dimensions: —
Floor Type: Hardwood
Dimensions: —
Floor Type: Hardwood
Full Bathrooms: 2
Bathroom Amenities: —
Bathroom in Basement: 1
Rooms: No additional rooms
Basement Description: Finished,Crawl,Exterior Access,Rec/Family Area
Other Specifics
| 2 | |
| Concrete Perimeter | |
| Asphalt | |
| Deck, Patio, Storms/Screens | |
| Cul-De-Sac,Fenced Yard | |
| 85X151X85X164 | |
| Unfinished | |
| None | |
| Hardwood Floors, Granite Counters, Separate Dining Room | |
| Double Oven, Microwave, Dishwasher, Refrigerator, Freezer, Washer, Dryer, Disposal, Stainless Steel Appliance(s) | |
| Not in DB | |
| Park, Curbs, Sidewalks, Street Lights, Street Paved | |
| — | |
| — | |
| Wood Burning, Gas Log |
Tax History
| Year | Property Taxes |
|---|---|
| 2011 | $7,197 |
| 2014 | $7,651 |
| 2021 | $9,272 |
| 2024 | $10,554 |
Contact Agent
Nearby Similar Homes
Nearby Sold Comparables
Contact Agent
Listing Provided By
Keller Williams Infinity


