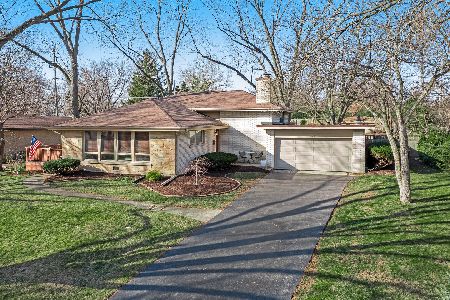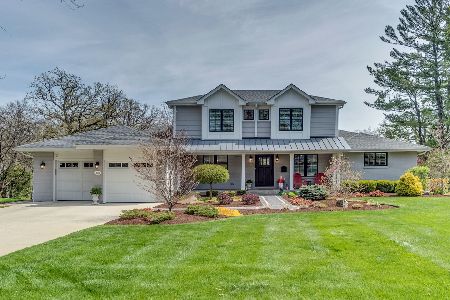831 Hawthorne Drive, Naperville, Illinois 60540
$630,000
|
Sold
|
|
| Status: | Closed |
| Sqft: | 2,139 |
| Cost/Sqft: | $278 |
| Beds: | 3 |
| Baths: | 2 |
| Year Built: | 1959 |
| Property Taxes: | $10,554 |
| Days On Market: | 573 |
| Lot Size: | 0,32 |
Description
Welcome home to this gorgeous split-level in fantastic central Naperville location on a cul-de-sac! Bike trails along the river are adjacent to the neighborhood~You're only a 10 minute walk to Trader Joe's and Starbucks, and a 15-20 minute walk to Naper Settlement and Downtown Naperville~ As you enter you'll find a beautiful entry door with leaded glass insert and gorgeous hardwood floors throughout the 1st & 2nd levels~The updated eat-in kitchen features all stainless steel appliances including a double oven, granite countertops, glass tile backsplash, huge island/breakfast bar with modern pendant lighting, an abundance of cabinets plus soft close drawers~Fresh paint throughout with new, custom fitted, solid wood white doors with new hardware~Additional living space in the spacious lower level offers a cozy fireplace and built-ins for storage~Both bathrooms have been updated~The master bedroom has his-n-hers closets, the other two bedrooms have closet organizers~Laundry room has cabinets for additional storage, folding counter, sink and service door to backyard~Additional updates include newer ceiling fans and light fixtures throughout, paver walkway 2024, furnace 2023, tankless hot water heater (no waiting for hot water!) 2023, wi-fi enabled Ring doorbell and garage door opener 2023, new white blinds in living room 2023, A/C 2018 with new electrical line 2024~The exterior is mostly brick and virtually maintenance free~The wrap-around front porch leads around the side and back to the newly stained deck (2024) and the large, flat, private, fully fenced yard with mature trees~Home sits on 1/3 of an acre with room to expand up or out~This home has been beautifully maintained and you can't beat the location for this price!
Property Specifics
| Single Family | |
| — | |
| — | |
| 1959 | |
| — | |
| — | |
| No | |
| 0.32 |
| — | |
| Moser Highlands | |
| 0 / Not Applicable | |
| — | |
| — | |
| — | |
| 12091560 | |
| 0724409008 |
Nearby Schools
| NAME: | DISTRICT: | DISTANCE: | |
|---|---|---|---|
|
Grade School
Elmwood Elementary School |
203 | — | |
|
Middle School
Lincoln Junior High School |
203 | Not in DB | |
|
High School
Naperville Central High School |
203 | Not in DB | |
Property History
| DATE: | EVENT: | PRICE: | SOURCE: |
|---|---|---|---|
| 24 Aug, 2011 | Sold | $295,000 | MRED MLS |
| 9 Jul, 2011 | Under contract | $315,000 | MRED MLS |
| — | Last price change | $329,000 | MRED MLS |
| 13 May, 2011 | Listed for sale | $339,000 | MRED MLS |
| 20 Nov, 2014 | Sold | $397,500 | MRED MLS |
| 21 Oct, 2014 | Under contract | $409,900 | MRED MLS |
| — | Last price change | $429,900 | MRED MLS |
| 25 Sep, 2014 | Listed for sale | $429,900 | MRED MLS |
| 15 Jun, 2021 | Sold | $500,000 | MRED MLS |
| 4 May, 2021 | Under contract | $500,000 | MRED MLS |
| — | Last price change | $515,000 | MRED MLS |
| 27 Apr, 2021 | Listed for sale | $515,000 | MRED MLS |
| 29 Jul, 2024 | Sold | $630,000 | MRED MLS |
| 30 Jun, 2024 | Under contract | $594,900 | MRED MLS |
| 26 Jun, 2024 | Listed for sale | $594,900 | MRED MLS |
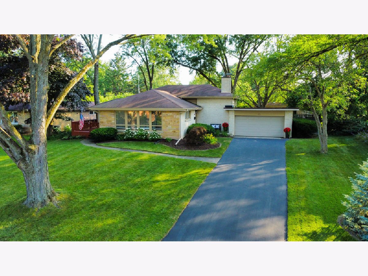
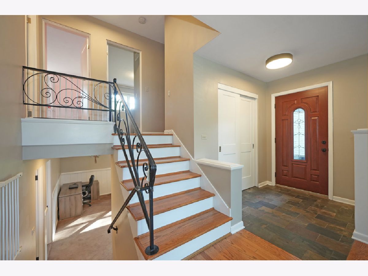
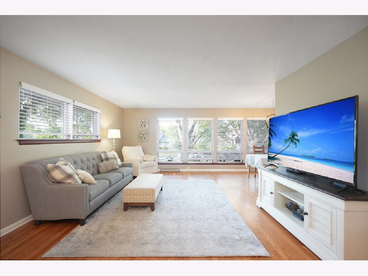
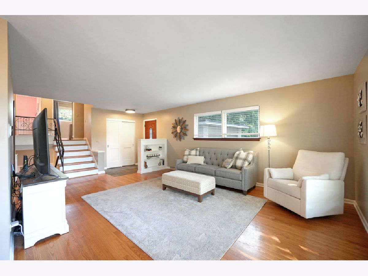
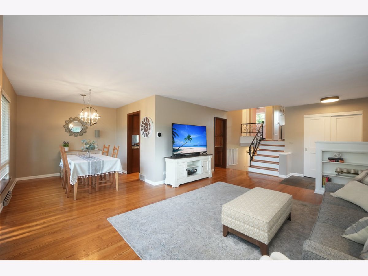
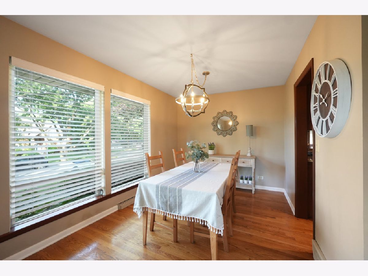
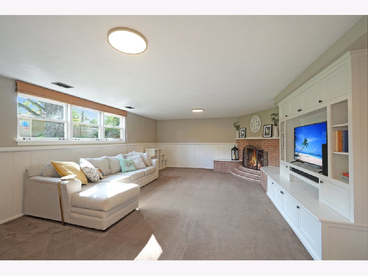
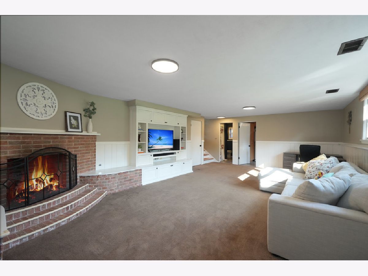
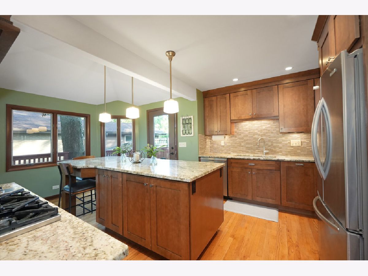
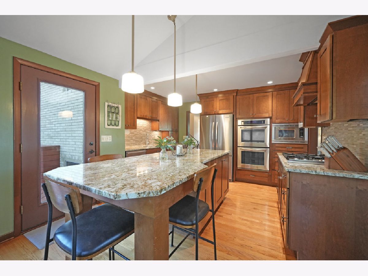
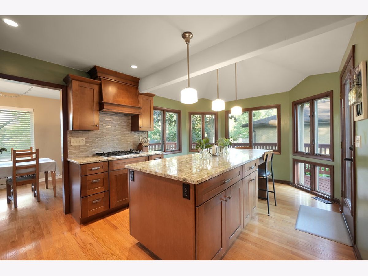
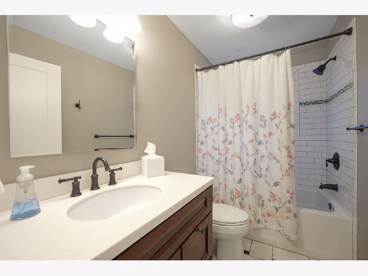
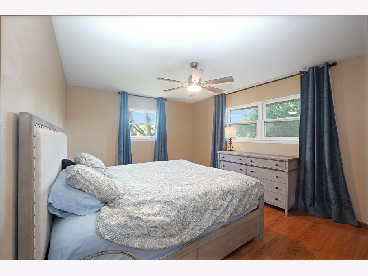
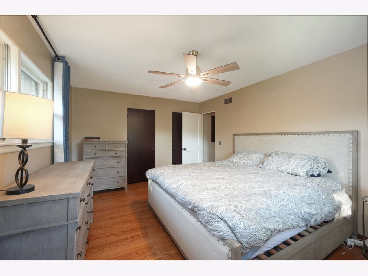
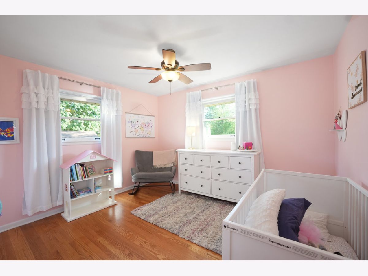
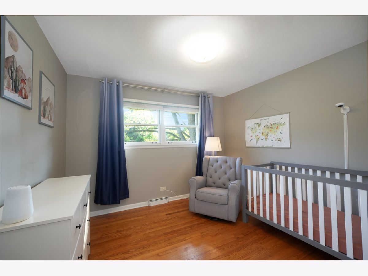
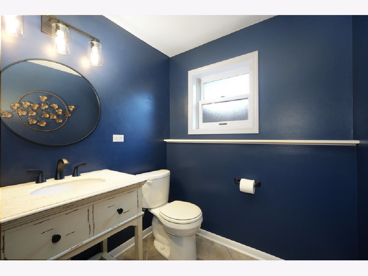
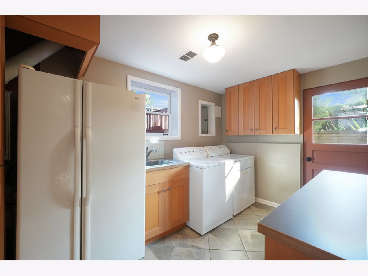
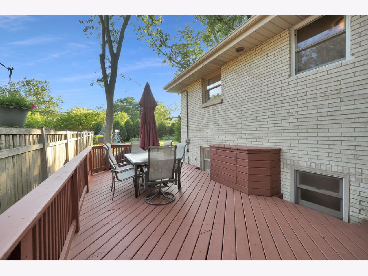
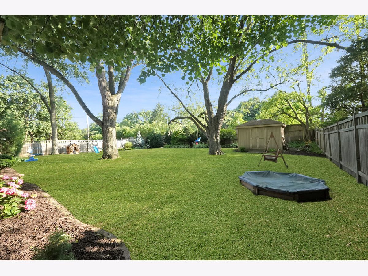
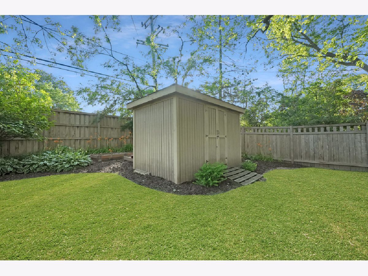
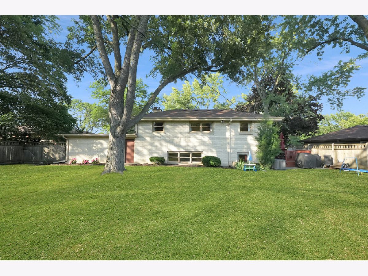
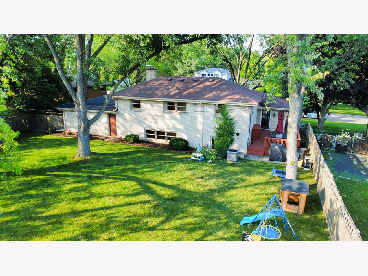
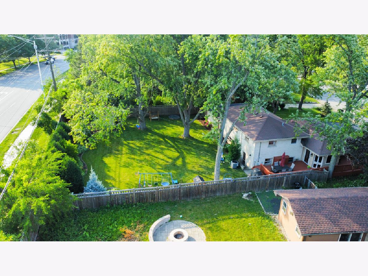
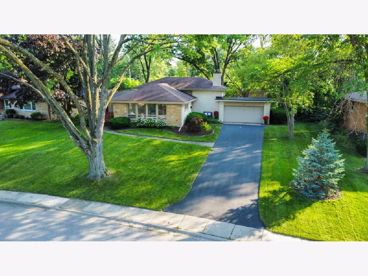
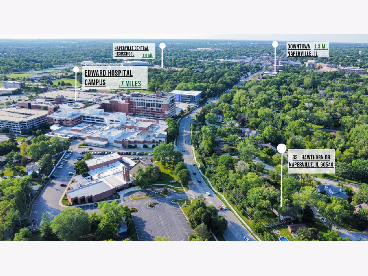
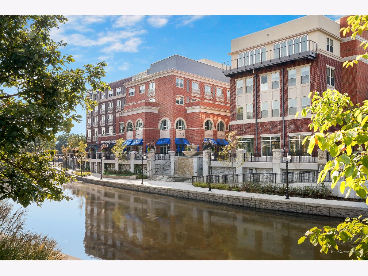
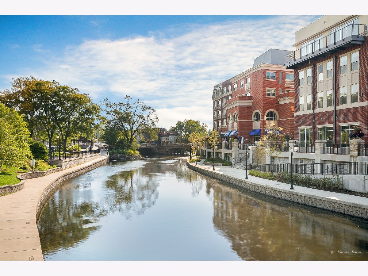
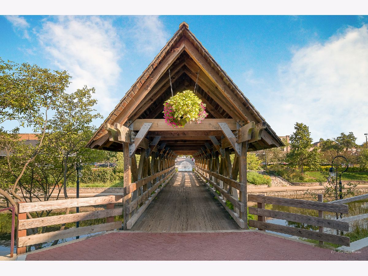
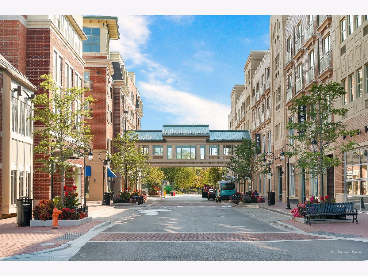
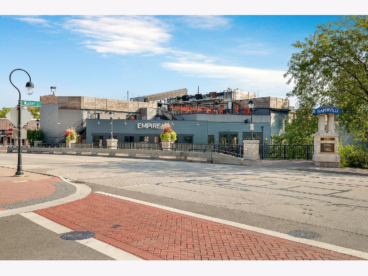
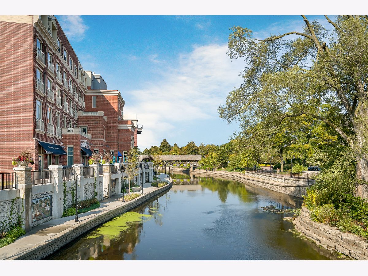
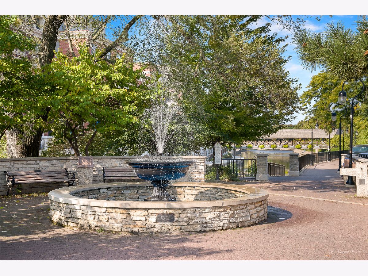
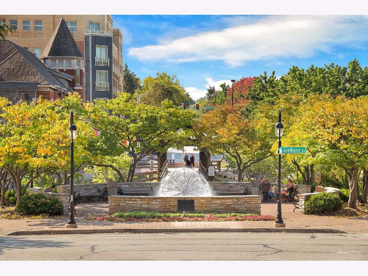
Room Specifics
Total Bedrooms: 3
Bedrooms Above Ground: 3
Bedrooms Below Ground: 0
Dimensions: —
Floor Type: —
Dimensions: —
Floor Type: —
Full Bathrooms: 2
Bathroom Amenities: —
Bathroom in Basement: 0
Rooms: —
Basement Description: None
Other Specifics
| 2 | |
| — | |
| Asphalt | |
| — | |
| — | |
| 85X151X85X164 | |
| — | |
| — | |
| — | |
| — | |
| Not in DB | |
| — | |
| — | |
| — | |
| — |
Tax History
| Year | Property Taxes |
|---|---|
| 2011 | $7,197 |
| 2014 | $7,651 |
| 2021 | $9,272 |
| 2024 | $10,554 |
Contact Agent
Nearby Similar Homes
Nearby Sold Comparables
Contact Agent
Listing Provided By
RE/MAX Professionals Select






