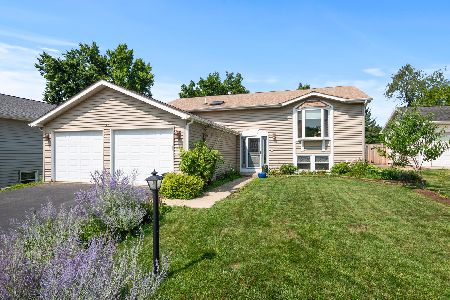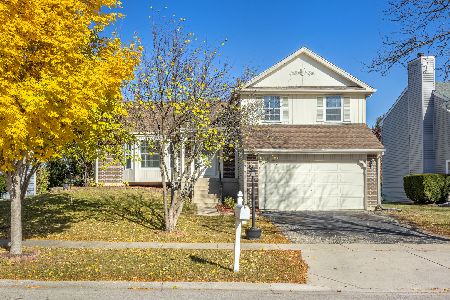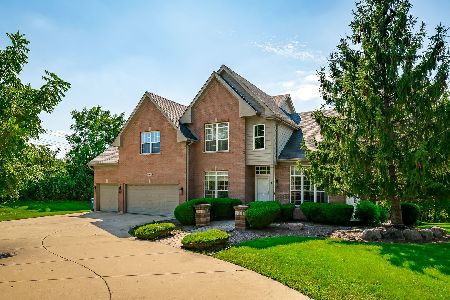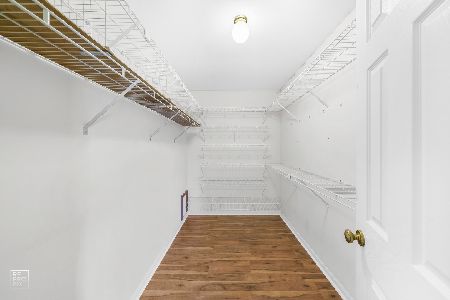828 Honey Locust Court, Bartlett, Illinois 60103
$320,000
|
Sold
|
|
| Status: | Closed |
| Sqft: | 3,000 |
| Cost/Sqft: | $108 |
| Beds: | 4 |
| Baths: | 3 |
| Year Built: | 1990 |
| Property Taxes: | $10,184 |
| Days On Market: | 2226 |
| Lot Size: | 0,44 |
Description
Come view this wonderful home sitting on a .43 acre peaceful cul-de-sac lot, backing to wooded lot! So many stunning features make this the perfect home for you, such as a beautifully remodeled eat-in Kitchen with high end cabinets with soft closing doors and drawers, quartz counter tops and stainless steel appliances, all open to Dining Room and spacious Family Room with vaulted ceilings, fireplace, and sliding glass doors leading to an outstanding large back yard, deck with tranquil views, 2 staircases, brick paver patio, room to play and mature trees. Stunning wide planked wood floors throughout the 1st floor. First floor Bedroom/Den. Fantastic full finished look-out Basement with Rec Room, work-out area and loads of storage. Spacious Bedrooms, Master Suite with vaulted ceilings, walk-in closet, and full master Bath. Other great features include a freshly painted Home, great floor plan, maintenance free exterior with brick and vinyl siding, 2.5 attached Garage, vacation like subdivision with ponds, streams, parks, loads of trees and so much more! Close to shopping, Train and expressway. This is the home for you!
Property Specifics
| Single Family | |
| — | |
| — | |
| 1990 | |
| Full,English | |
| — | |
| No | |
| 0.44 |
| Cook | |
| Walnut Hills | |
| 81 / Quarterly | |
| Other | |
| Public | |
| Public Sewer | |
| 10569099 | |
| 06271020140000 |
Nearby Schools
| NAME: | DISTRICT: | DISTANCE: | |
|---|---|---|---|
|
Grade School
Bartlett Elementary School |
46 | — | |
|
Middle School
Eastview Middle School |
46 | Not in DB | |
|
High School
South Elgin High School |
46 | Not in DB | |
Property History
| DATE: | EVENT: | PRICE: | SOURCE: |
|---|---|---|---|
| 26 Dec, 2019 | Sold | $320,000 | MRED MLS |
| 19 Nov, 2019 | Under contract | $324,900 | MRED MLS |
| 7 Nov, 2019 | Listed for sale | $324,900 | MRED MLS |
Room Specifics
Total Bedrooms: 4
Bedrooms Above Ground: 4
Bedrooms Below Ground: 0
Dimensions: —
Floor Type: Carpet
Dimensions: —
Floor Type: Carpet
Dimensions: —
Floor Type: Hardwood
Full Bathrooms: 3
Bathroom Amenities: —
Bathroom in Basement: 0
Rooms: Recreation Room,Bonus Room
Basement Description: Finished
Other Specifics
| 2 | |
| Concrete Perimeter | |
| Asphalt | |
| Deck, Patio | |
| Cul-De-Sac,Irregular Lot,Landscaped,Mature Trees | |
| 47X237X155X213 | |
| — | |
| Full | |
| Vaulted/Cathedral Ceilings, Hardwood Floors, First Floor Bedroom, First Floor Laundry, Pool Indoors, Walk-In Closet(s) | |
| Range, Microwave, Dishwasher, Refrigerator, Washer, Dryer, Disposal | |
| Not in DB | |
| — | |
| — | |
| — | |
| — |
Tax History
| Year | Property Taxes |
|---|---|
| 2019 | $10,184 |
Contact Agent
Nearby Similar Homes
Nearby Sold Comparables
Contact Agent
Listing Provided By
RE/MAX Suburban









