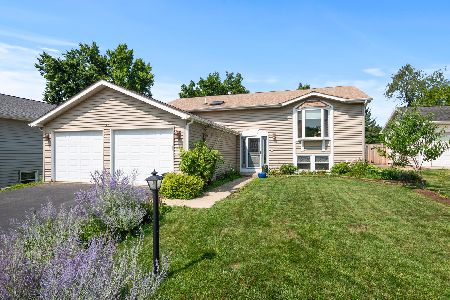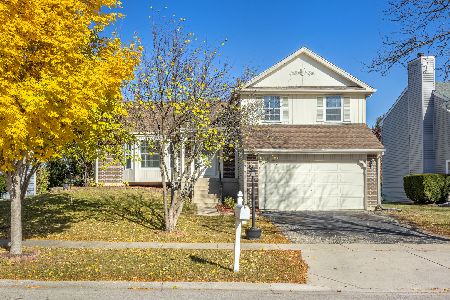836 Honey Locust Court, Bartlett, Illinois 60103
$374,900
|
Sold
|
|
| Status: | Closed |
| Sqft: | 2,014 |
| Cost/Sqft: | $186 |
| Beds: | 3 |
| Baths: | 3 |
| Year Built: | 1988 |
| Property Taxes: | $9,605 |
| Days On Market: | 1682 |
| Lot Size: | 0,47 |
Description
WELCOME TO WALNUT HILLS!!! one of the most scenic subdivisions in Bartlett!!! rarely available well-kept ranch home awaits you with approximately 3300 sq footage of living space including the professional finished English Basement, open floor plan, foyer with vaulted ceiling, formal living room with bumped-out window, separate dining room, spacious kitchen with corian countertop, center island, pantry with roll-out shelves, dinette area with bow window, cathedral ceiling in kitchen and family room, hardwood floor and brick fireplace in the family room, master bedroom suite with large walk-in-closet, vaulted ceiling, masterbath with double sink, jetted tub and separate shower, hallway bathroom with double sink and skylite, huge guest bedroom in the lower level, massive recreational room features serving island counter with sink, powder room, wall to wall cabinet shelving, electric fireplace, space galore storage/workshop/etc.etc., deck...ALL OF THESE PLUS A SERENE VIEW OF THE POND/TREES from your masterbedroom, kitchen and family room...CHECK THIS OUT... YOU CAN STAYCATION HERE ALL YEAR ROUND!!!
Property Specifics
| Single Family | |
| — | |
| — | |
| 1988 | |
| Full,English | |
| RANCH | |
| No | |
| 0.47 |
| Cook | |
| Walnut Hills | |
| 81 / Quarterly | |
| Other | |
| Lake Michigan | |
| Public Sewer | |
| 11079357 | |
| 06271020120000 |
Nearby Schools
| NAME: | DISTRICT: | DISTANCE: | |
|---|---|---|---|
|
Grade School
Bartlett Elementary School |
46 | — | |
|
Middle School
Eastview Middle School |
46 | Not in DB | |
|
High School
South Elgin High School |
46 | Not in DB | |
Property History
| DATE: | EVENT: | PRICE: | SOURCE: |
|---|---|---|---|
| 14 Jun, 2021 | Sold | $374,900 | MRED MLS |
| 16 May, 2021 | Under contract | $374,900 | MRED MLS |
| 6 May, 2021 | Listed for sale | $374,900 | MRED MLS |
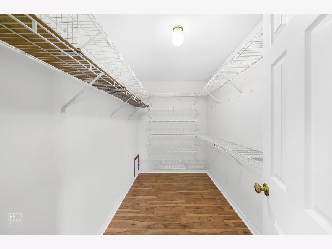
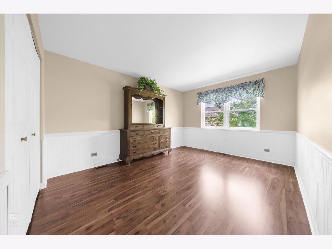
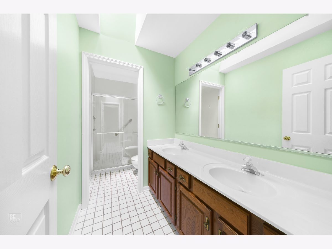
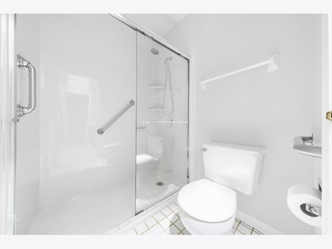
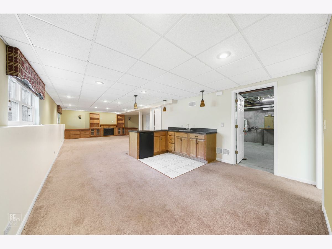
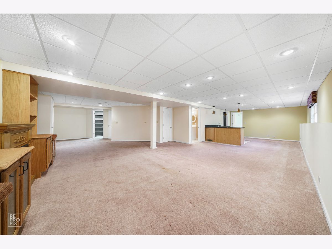
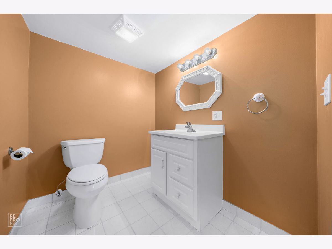
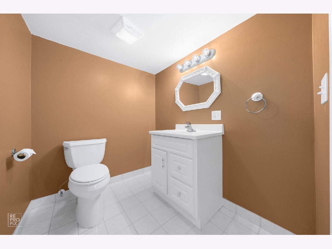
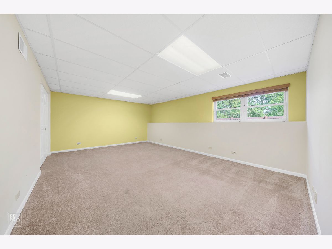
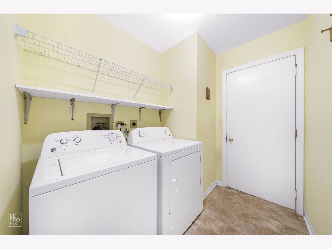
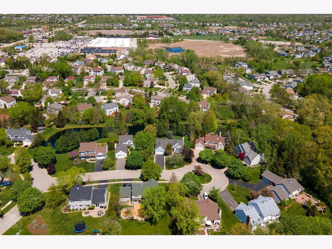
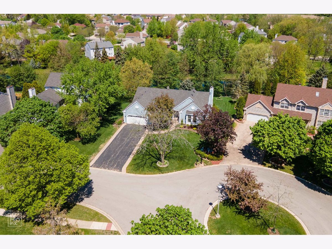
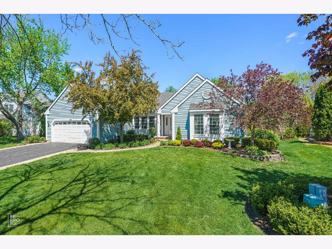
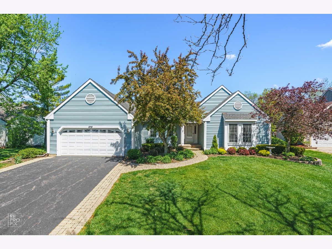
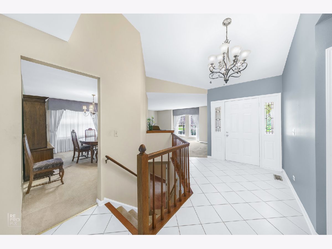
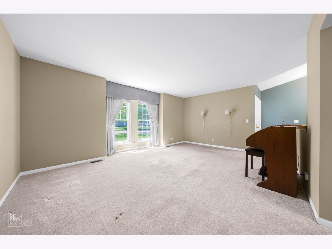
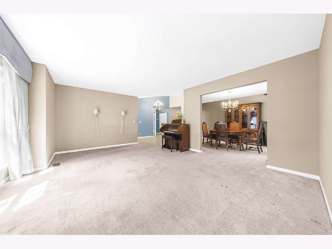
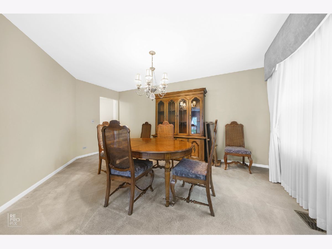
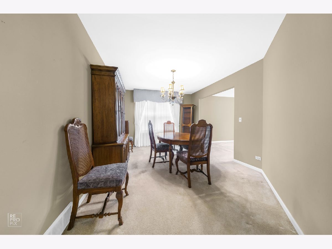
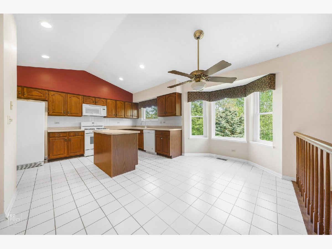
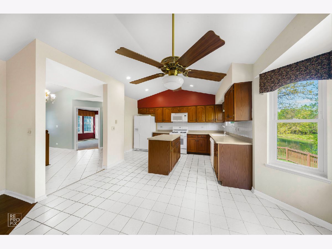
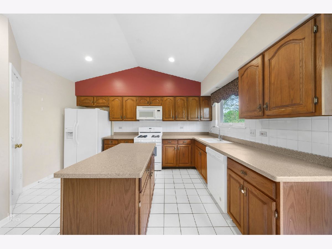
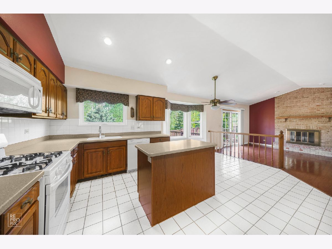
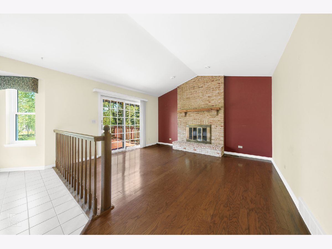
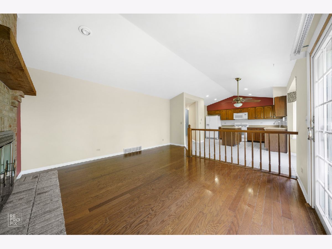
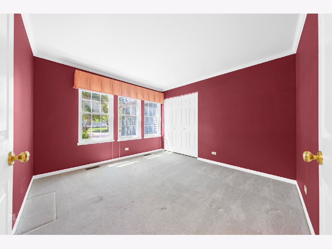
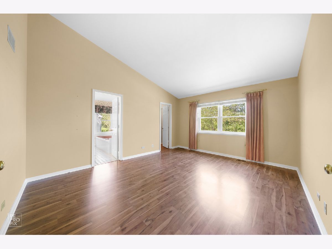
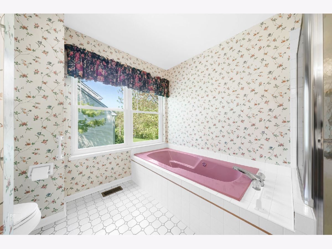
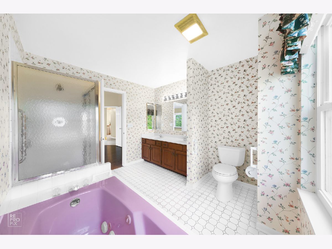
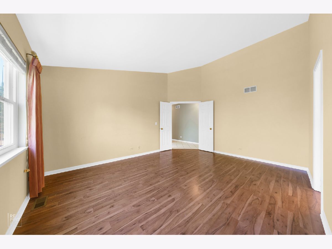
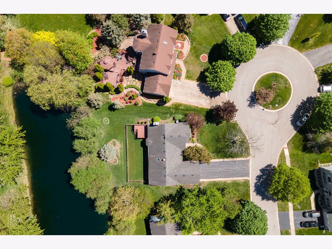
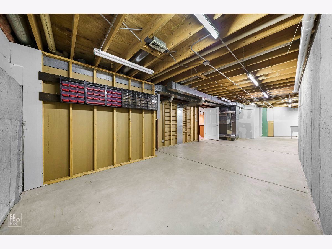
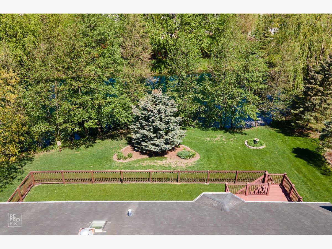
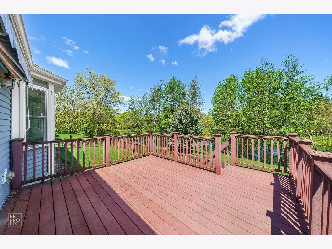
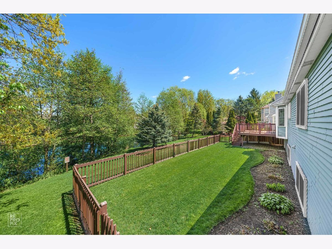
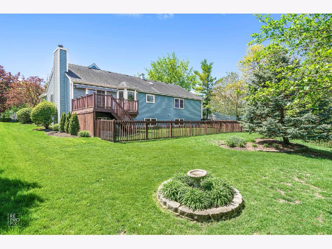
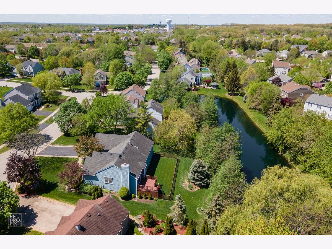
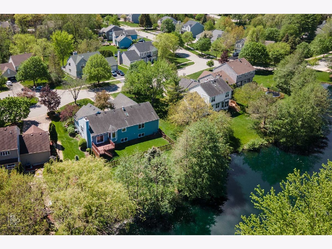
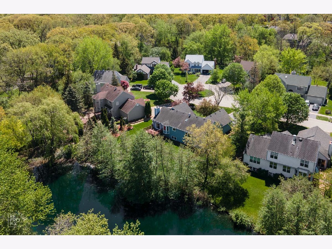
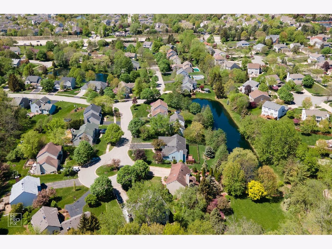
Room Specifics
Total Bedrooms: 4
Bedrooms Above Ground: 3
Bedrooms Below Ground: 1
Dimensions: —
Floor Type: Carpet
Dimensions: —
Floor Type: Wood Laminate
Dimensions: —
Floor Type: Carpet
Full Bathrooms: 3
Bathroom Amenities: Double Sink
Bathroom in Basement: 1
Rooms: Foyer,Recreation Room
Basement Description: Finished
Other Specifics
| 2 | |
| — | |
| — | |
| — | |
| Cul-De-Sac,Pond(s) | |
| 20564 | |
| — | |
| Full | |
| Vaulted/Cathedral Ceilings, Skylight(s), First Floor Laundry, Walk-In Closet(s) | |
| Range, Microwave, Dishwasher, Refrigerator, Washer, Dryer, Disposal | |
| Not in DB | |
| Park, Lake | |
| — | |
| — | |
| Gas Log, Gas Starter |
Tax History
| Year | Property Taxes |
|---|---|
| 2021 | $9,605 |
Contact Agent
Nearby Similar Homes
Nearby Sold Comparables
Contact Agent
Listing Provided By
Investors Realty Ltd.



