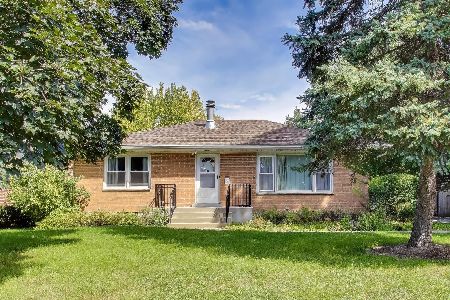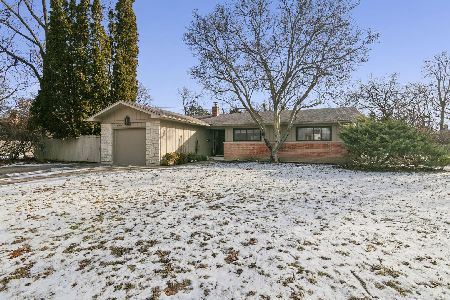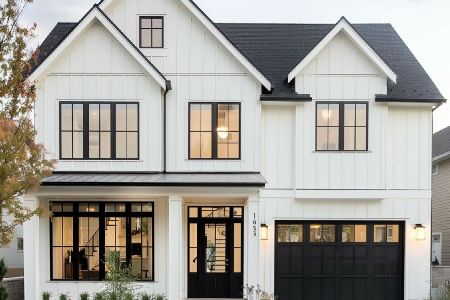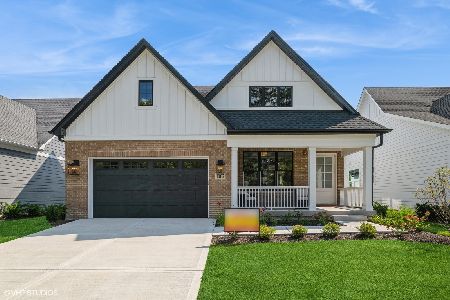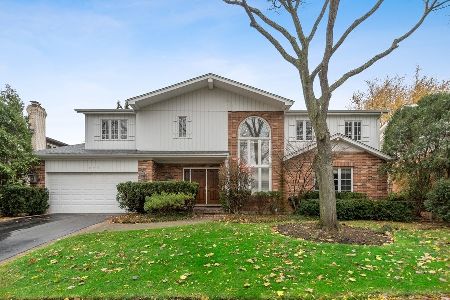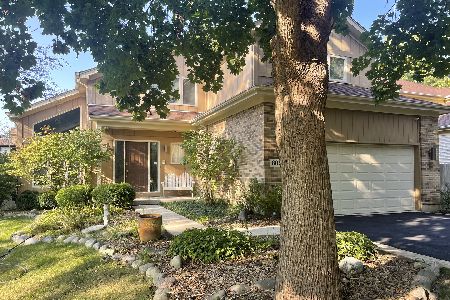828 North Avenue, Highland Park, Illinois 60035
$590,000
|
Sold
|
|
| Status: | Closed |
| Sqft: | 2,912 |
| Cost/Sqft: | $206 |
| Beds: | 4 |
| Baths: | 4 |
| Year Built: | 1986 |
| Property Taxes: | $13,333 |
| Days On Market: | 1944 |
| Lot Size: | 0,24 |
Description
Looking for a perfect home to raise your family? Ideal location minutes from I-94, Rts. 41, 43 & 22. Walking distance (1/4 block) to award winning elementary and middle schools. Minutes from Metra, outstanding restaurants, Ravinia, Botanic Gardens, retail shopping, the Lakefront and all that the North Shore has to offer. Large 5 bedroom 3.5 bathrooms meticulously maintained home! Repainted with neutral colors. Brand new carpet throughout. New and refinished hardwood flooring. Upgraded kitchen with granite counters, breakfast area, Stainless Steel appliances and a slider leading to the 2-tier deck. Finished basement includes an office, full bath, bedroom, exercise room and a recreation room. Large master with upgraded bathroom and huge walk-in closet. 3 more large bedrooms upstairs with an updated bathroom. Living room can easily handle 2 grand pianos. Oversize family room with brick fireplace leads to a paver patio. Beautifully landscaped private yard with sprawling deck. Quiet neighborhood on a tree-lined dead-end street with sidewalks. Seller has contracted to install a new roof by the end of October.
Property Specifics
| Single Family | |
| — | |
| Prairie | |
| 1986 | |
| Full | |
| — | |
| No | |
| 0.24 |
| Lake | |
| — | |
| — / Not Applicable | |
| None | |
| Public | |
| Public Sewer | |
| 10891773 | |
| 16153180020000 |
Nearby Schools
| NAME: | DISTRICT: | DISTANCE: | |
|---|---|---|---|
|
Grade School
Wayne Thomas Elementary School |
112 | — | |
|
Middle School
Northwood Junior High School |
112 | Not in DB | |
|
High School
Highland Park High School |
113 | Not in DB | |
Property History
| DATE: | EVENT: | PRICE: | SOURCE: |
|---|---|---|---|
| 30 Nov, 2020 | Sold | $590,000 | MRED MLS |
| 7 Oct, 2020 | Under contract | $600,000 | MRED MLS |
| 5 Oct, 2020 | Listed for sale | $600,000 | MRED MLS |
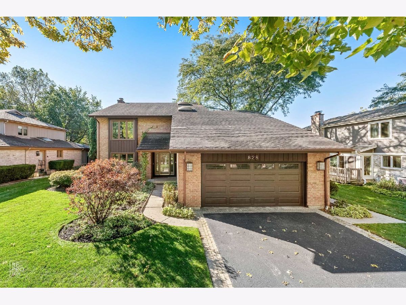
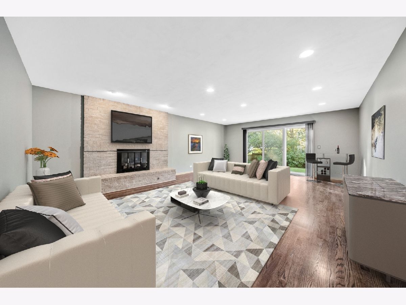
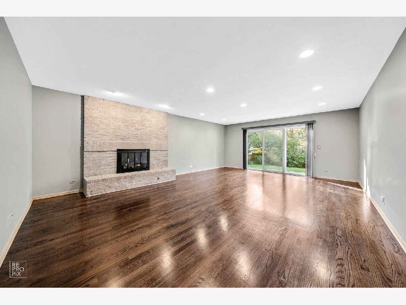
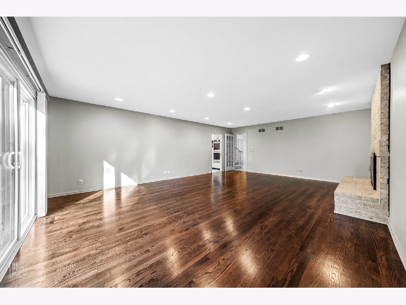
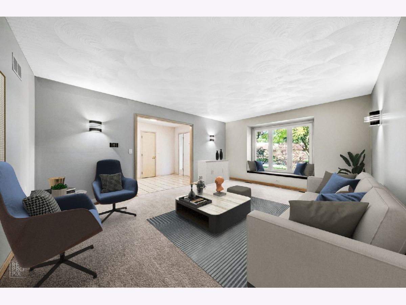
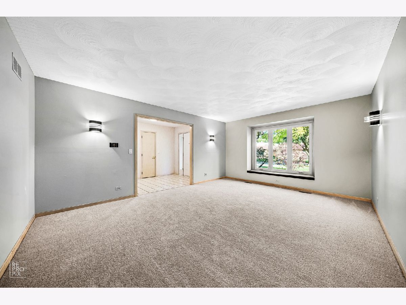
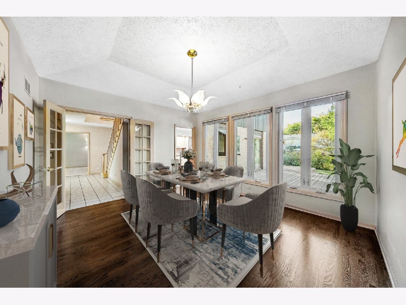
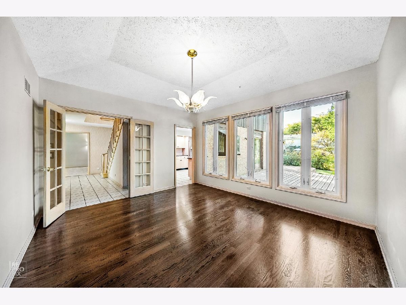
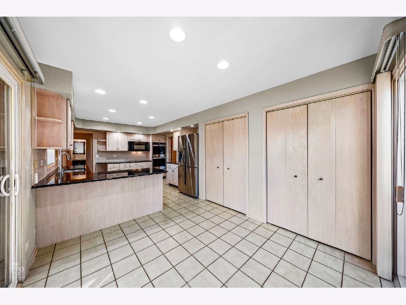
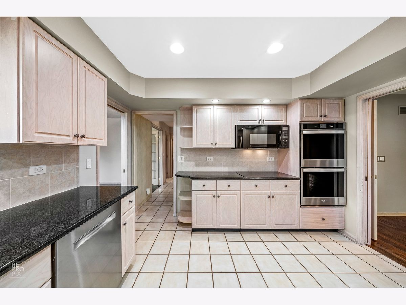
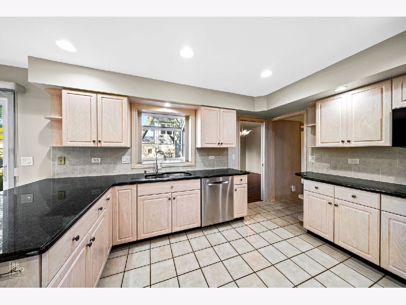
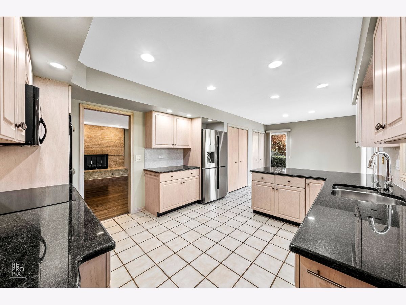
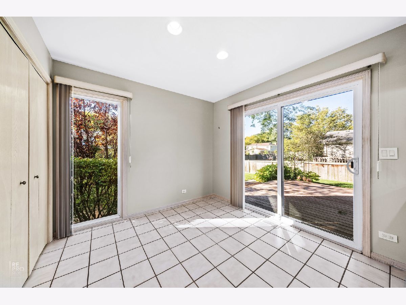
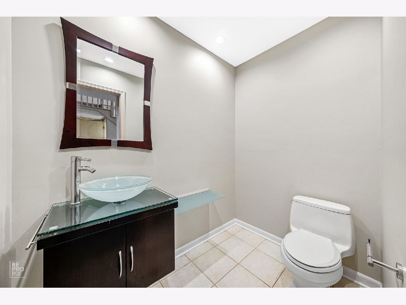
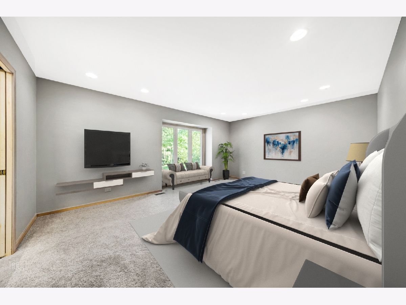
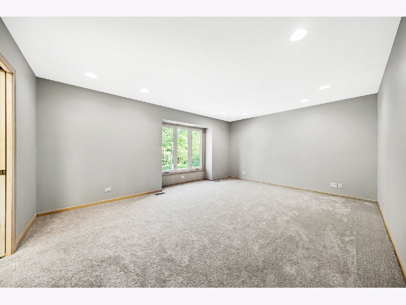
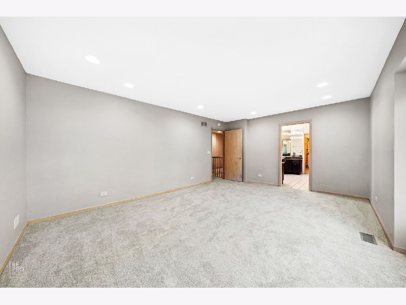
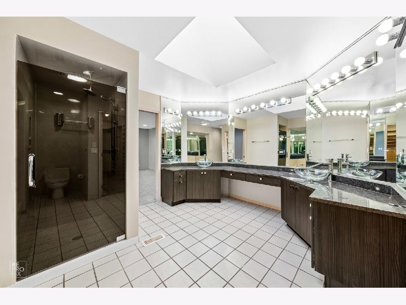
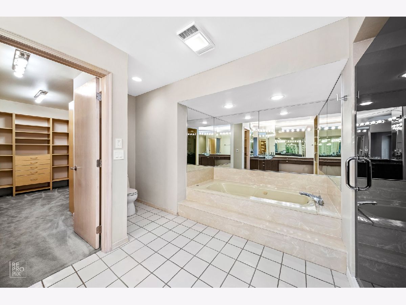
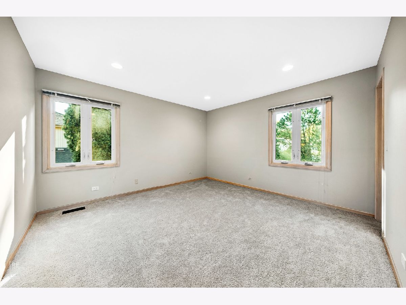
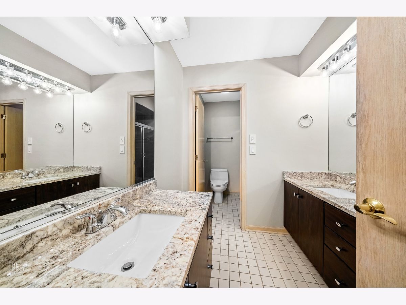
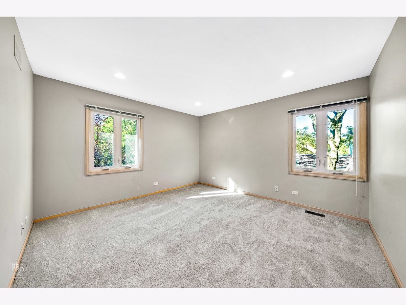
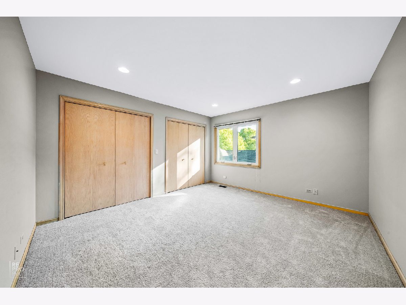
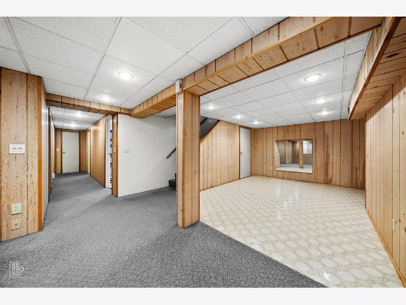
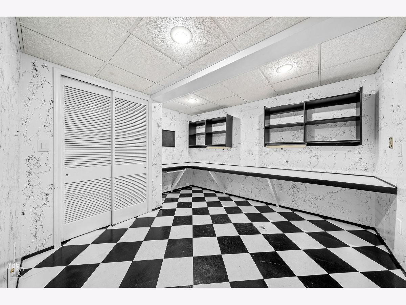
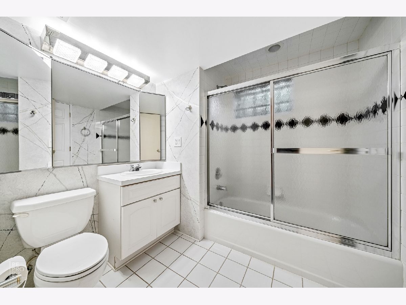
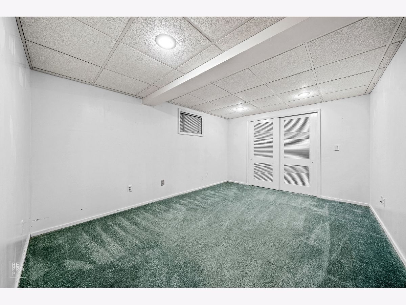
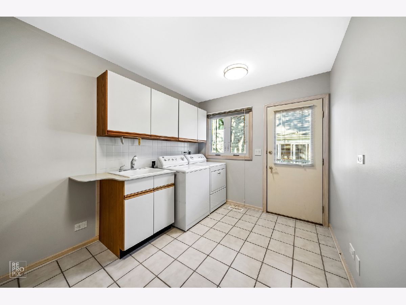
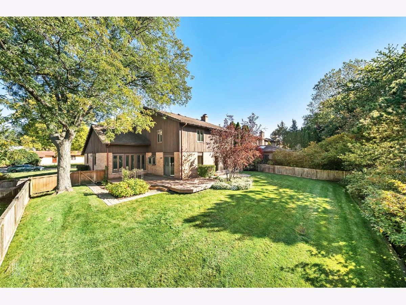
Room Specifics
Total Bedrooms: 5
Bedrooms Above Ground: 4
Bedrooms Below Ground: 1
Dimensions: —
Floor Type: Carpet
Dimensions: —
Floor Type: Carpet
Dimensions: —
Floor Type: Carpet
Dimensions: —
Floor Type: —
Full Bathrooms: 4
Bathroom Amenities: Separate Shower
Bathroom in Basement: 1
Rooms: Foyer,Bedroom 5,Office,Exercise Room,Recreation Room,Walk In Closet
Basement Description: Finished
Other Specifics
| 2 | |
| Concrete Perimeter | |
| Asphalt | |
| Deck, Brick Paver Patio, Storms/Screens | |
| — | |
| 75X137 | |
| — | |
| Full | |
| Skylight(s), Hardwood Floors, First Floor Laundry, Walk-In Closet(s), Granite Counters, Separate Dining Room | |
| Double Oven, Microwave, Dishwasher, Refrigerator, Washer, Dryer, Stainless Steel Appliance(s), Cooktop | |
| Not in DB | |
| — | |
| — | |
| — | |
| Gas Log, Gas Starter |
Tax History
| Year | Property Taxes |
|---|---|
| 2020 | $13,333 |
Contact Agent
Nearby Similar Homes
Nearby Sold Comparables
Contact Agent
Listing Provided By
Coldwell Banker Realty

