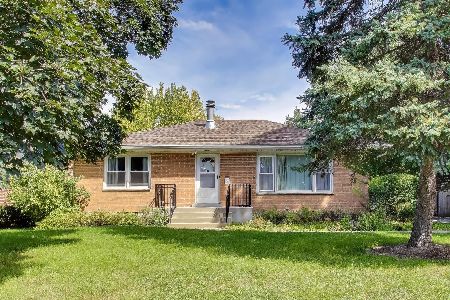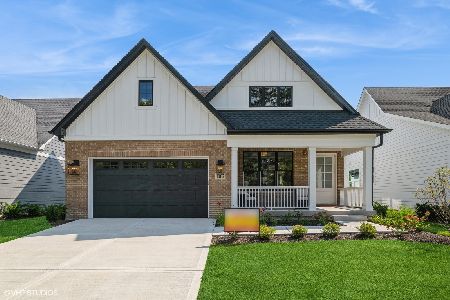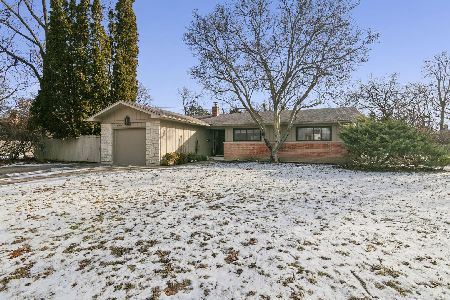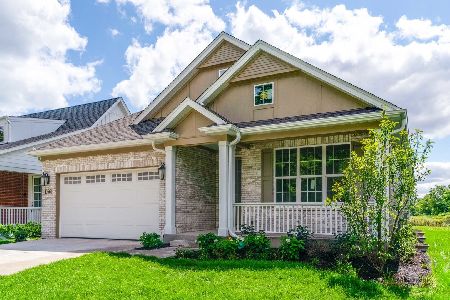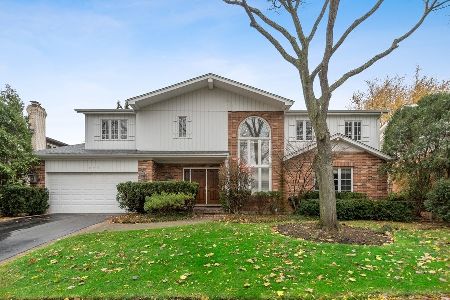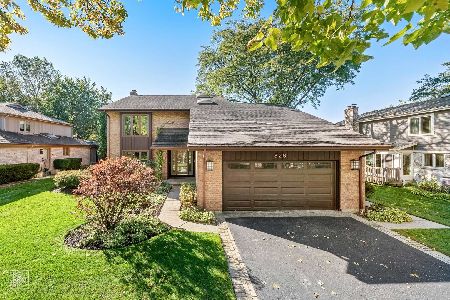828 Woodleigh Avenue, Highland Park, Illinois 60035
$645,000
|
Sold
|
|
| Status: | Closed |
| Sqft: | 3,582 |
| Cost/Sqft: | $187 |
| Beds: | 4 |
| Baths: | 3 |
| Year Built: | 1984 |
| Property Taxes: | $17,838 |
| Days On Market: | 2460 |
| Lot Size: | 0,23 |
Description
Sophisticated 2-story foyer sets the tone of customized north side Highland Park 4 bedroom tucked on quiet cul-de-sac.Remodeled & redesigned w/designer lighting, high profile moldings, hardwood floors.Custom natural cherry kitchen boasts expanded Quartz center island with seating area for six; granite counters & backsplash.Adjacent family room features brick fireplace & dry bar.Sumptuous master suite boasts 10' ceilings & twin walk-in closets w/built-ins & tri-mirror, plus vanity area.Remodeled spa bath is the perfect place to end a hectic day-marble floor, whirlpool tub, double shower w/body sprays, two sink vanity and a sauna.See thru fireplace warms the bedroom & private library with vaulted ceiling and built-ins.Three generously sized secondary bedrooms share the compartmented bath-double basin granite vanity and tub/shower combo.Spacious rec room and large storage area in lower level. HUGE mud/laundry room. Fenced yard w/tiered deck & irrigation.2016-new windows, furnace.2017-A/C.
Property Specifics
| Single Family | |
| — | |
| Traditional | |
| 1984 | |
| Partial | |
| CUSTOM | |
| No | |
| 0.23 |
| Lake | |
| Highlands | |
| 0 / Not Applicable | |
| None | |
| Lake Michigan | |
| Public Sewer, Sewer-Storm | |
| 10369119 | |
| 16153070130000 |
Nearby Schools
| NAME: | DISTRICT: | DISTANCE: | |
|---|---|---|---|
|
Grade School
Wayne Thomas Elementary School |
112 | — | |
|
Middle School
Northwood Junior High School |
112 | Not in DB | |
|
High School
Highland Park High School |
113 | Not in DB | |
Property History
| DATE: | EVENT: | PRICE: | SOURCE: |
|---|---|---|---|
| 19 Jul, 2019 | Sold | $645,000 | MRED MLS |
| 9 Jun, 2019 | Under contract | $670,000 | MRED MLS |
| 9 May, 2019 | Listed for sale | $670,000 | MRED MLS |
Room Specifics
Total Bedrooms: 4
Bedrooms Above Ground: 4
Bedrooms Below Ground: 0
Dimensions: —
Floor Type: Carpet
Dimensions: —
Floor Type: Hardwood
Dimensions: —
Floor Type: Hardwood
Full Bathrooms: 3
Bathroom Amenities: Whirlpool,Separate Shower,Double Sink,Full Body Spray Shower,Double Shower
Bathroom in Basement: 0
Rooms: Library,Recreation Room
Basement Description: Finished
Other Specifics
| 2 | |
| Concrete Perimeter | |
| Asphalt | |
| Deck | |
| Cul-De-Sac,Fenced Yard | |
| 74X133 | |
| — | |
| Full | |
| Vaulted/Cathedral Ceilings, Sauna/Steam Room, Bar-Dry, Hardwood Floors, First Floor Laundry, Walk-In Closet(s) | |
| Range, Microwave, Dishwasher, Refrigerator, Disposal, Stainless Steel Appliance(s), Range Hood | |
| Not in DB | |
| Sidewalks, Street Lights, Street Paved | |
| — | |
| — | |
| Double Sided, Attached Fireplace Doors/Screen, Gas Log, Gas Starter |
Tax History
| Year | Property Taxes |
|---|---|
| 2019 | $17,838 |
Contact Agent
Nearby Similar Homes
Nearby Sold Comparables
Contact Agent
Listing Provided By
@properties

