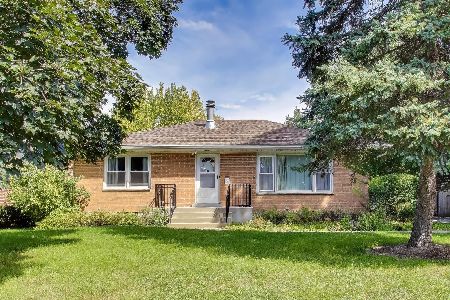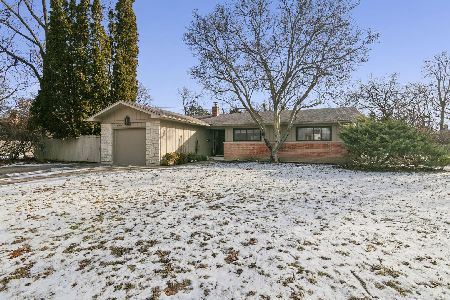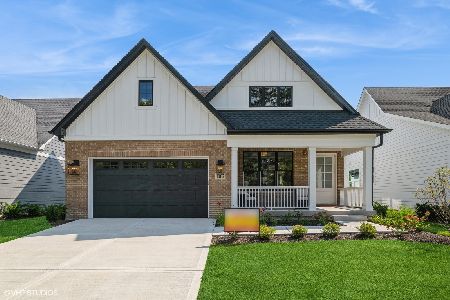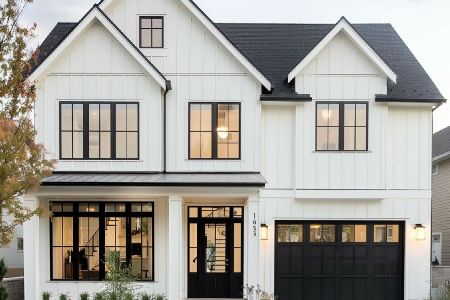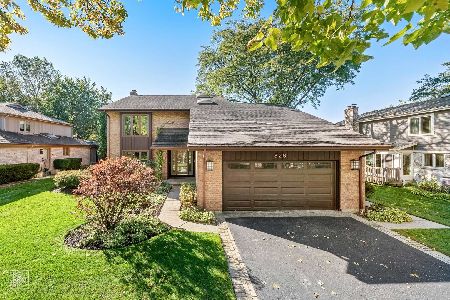833 Woodleigh Avenue, Highland Park, Illinois 60035
$690,000
|
Sold
|
|
| Status: | Closed |
| Sqft: | 3,492 |
| Cost/Sqft: | $208 |
| Beds: | 4 |
| Baths: | 4 |
| Year Built: | 1984 |
| Property Taxes: | $15,156 |
| Days On Market: | 1538 |
| Lot Size: | 0,00 |
Description
Welcome to the Highlands! This beautiful and spacious two-story home, with a gracious foyer will impress. The home offers space to spread out; featuring a large eat in kitchen, family room and living room. The kitchen boasts high-end stainless steel appliances, including Bosch, Viking, and Thermador double ovens. Entertaining is easy in the separate dining room. The family room is big but cozy...ready to keep you warm with a gas start fireplace. A sizable mudroom with laundry is off the 2-car garage: perfect for boots and backpacks galore! Upstairs, there are 3 bedrooms plus a very special Primary Suite. The Primary Suite is outstanding with a fireplace, its own sitting room/office, double walk-in closets, and private dual sink areas. Another room in the suite has its own jetted tub and shower. On the lower level there is ample space for storage, sleeping and showering; the basement provides an extra bedroom, full bath, and a rec/play area. The backyard is huge and completely fenced; you can overlook the professional landscaped yard from the pretty deck off the family room. This home is impeccably maintained: NEW ROOF, NEW FENCE, NEW A/C, and NEW GLASS SLIDERS in 2020/21. This home will go fast, don't miss! Close to nature paths, shopping, schools, the train station and Highwood restaurants and nightlife!
Property Specifics
| Single Family | |
| — | |
| — | |
| 1984 | |
| Full | |
| — | |
| No | |
| — |
| Lake | |
| — | |
| — / Not Applicable | |
| None | |
| Public | |
| Public Sewer | |
| 11271382 | |
| 16153180110000 |
Nearby Schools
| NAME: | DISTRICT: | DISTANCE: | |
|---|---|---|---|
|
Grade School
Wayne Thomas Elementary School |
112 | — | |
|
Middle School
Northwood Junior High School |
112 | Not in DB | |
|
High School
Highland Park High School |
113 | Not in DB | |
Property History
| DATE: | EVENT: | PRICE: | SOURCE: |
|---|---|---|---|
| 7 Jan, 2022 | Sold | $690,000 | MRED MLS |
| 22 Nov, 2021 | Under contract | $725,000 | MRED MLS |
| 16 Nov, 2021 | Listed for sale | $725,000 | MRED MLS |
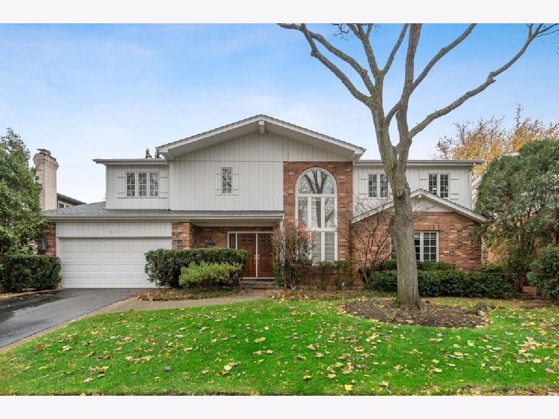
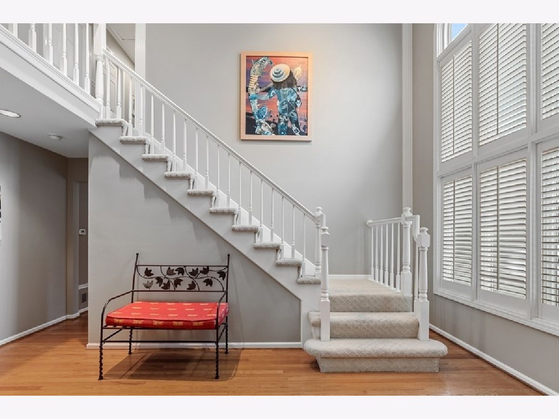
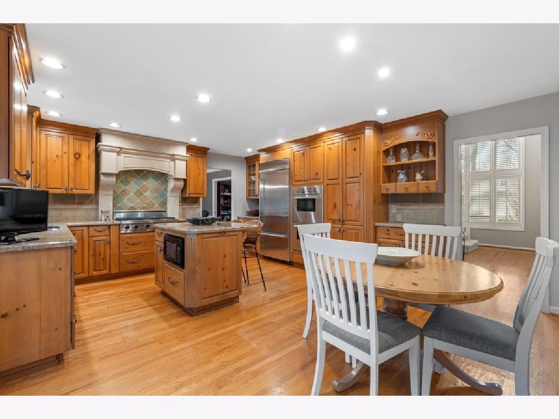
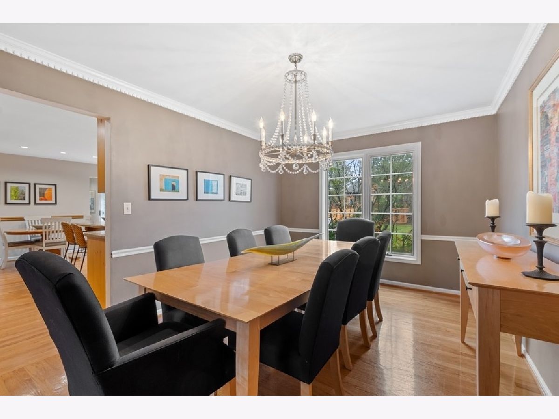
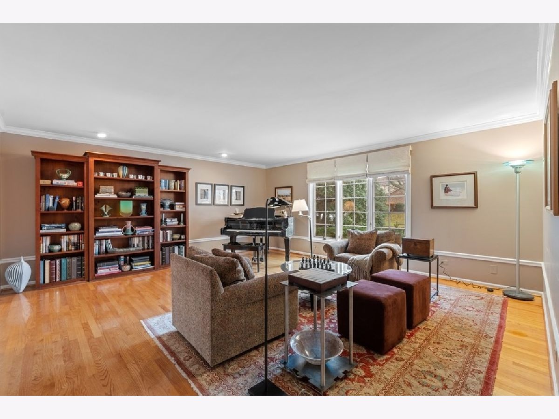
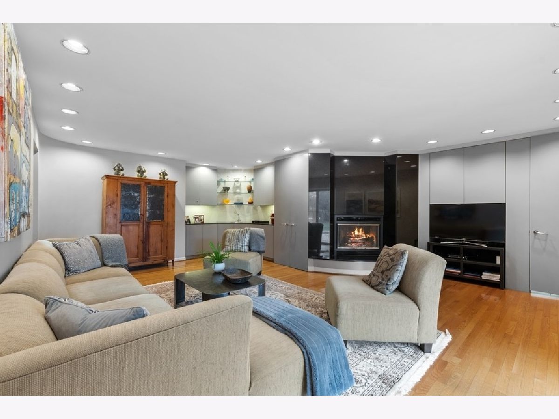
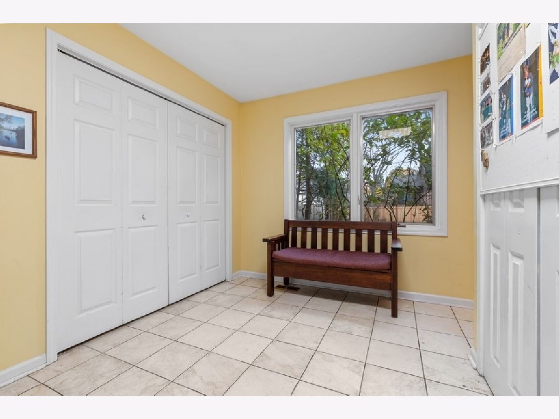
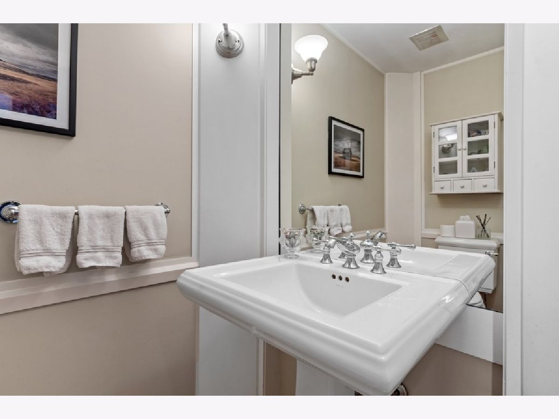
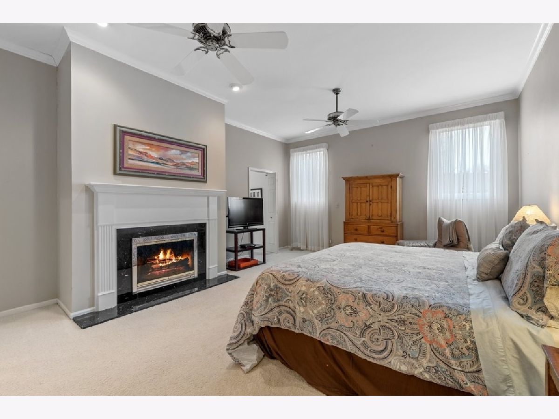
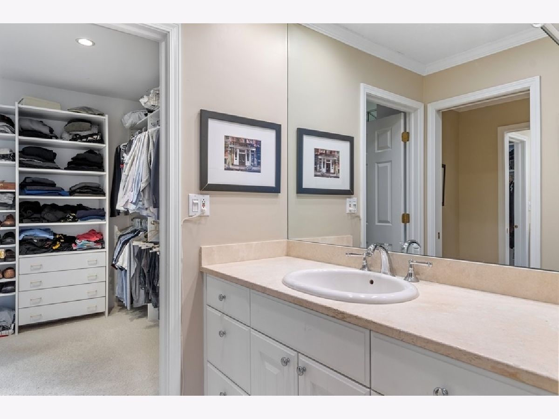
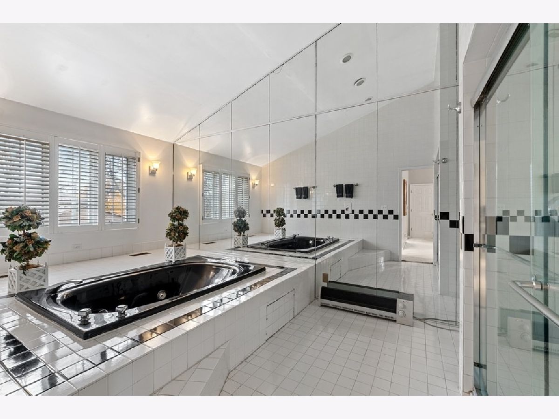
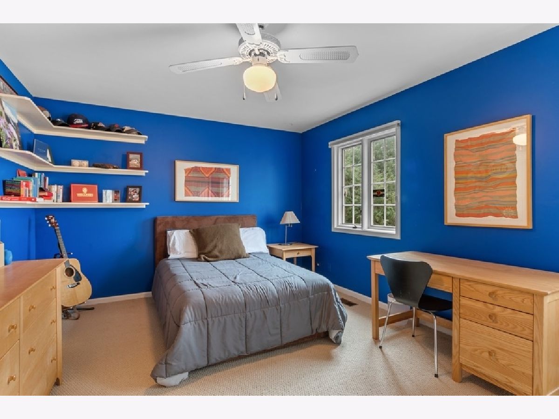
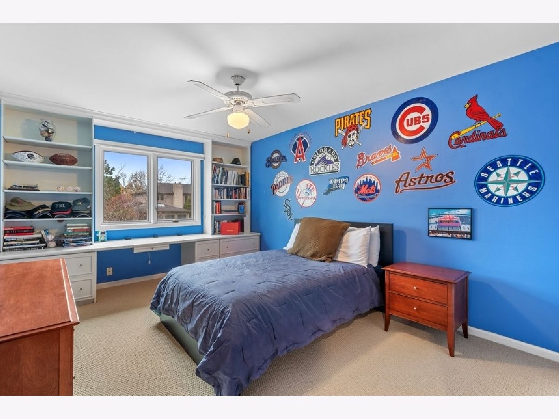
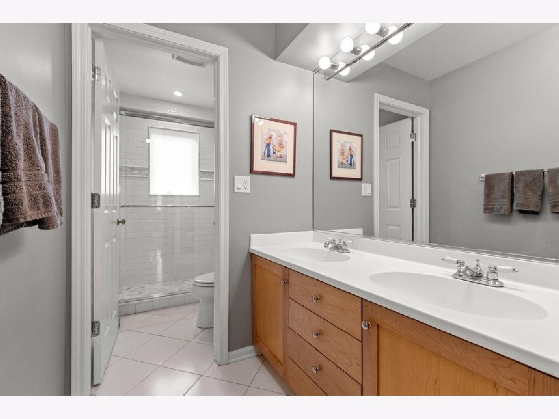
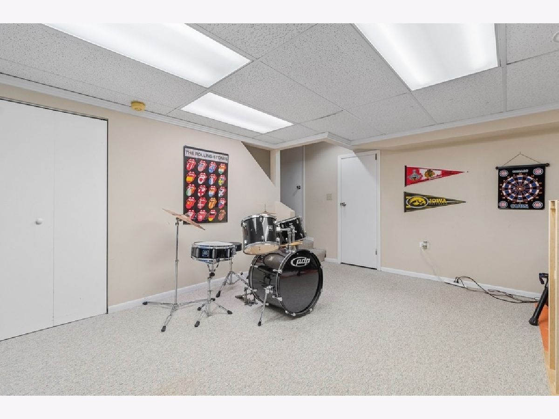
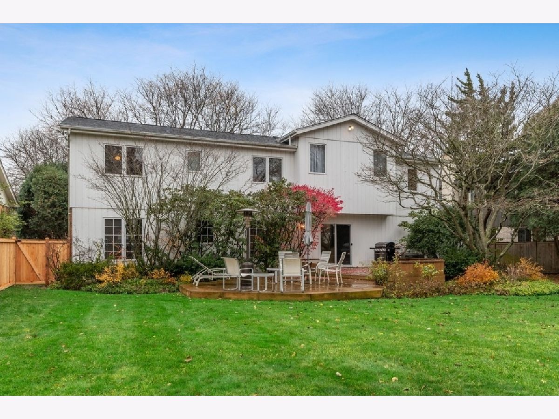
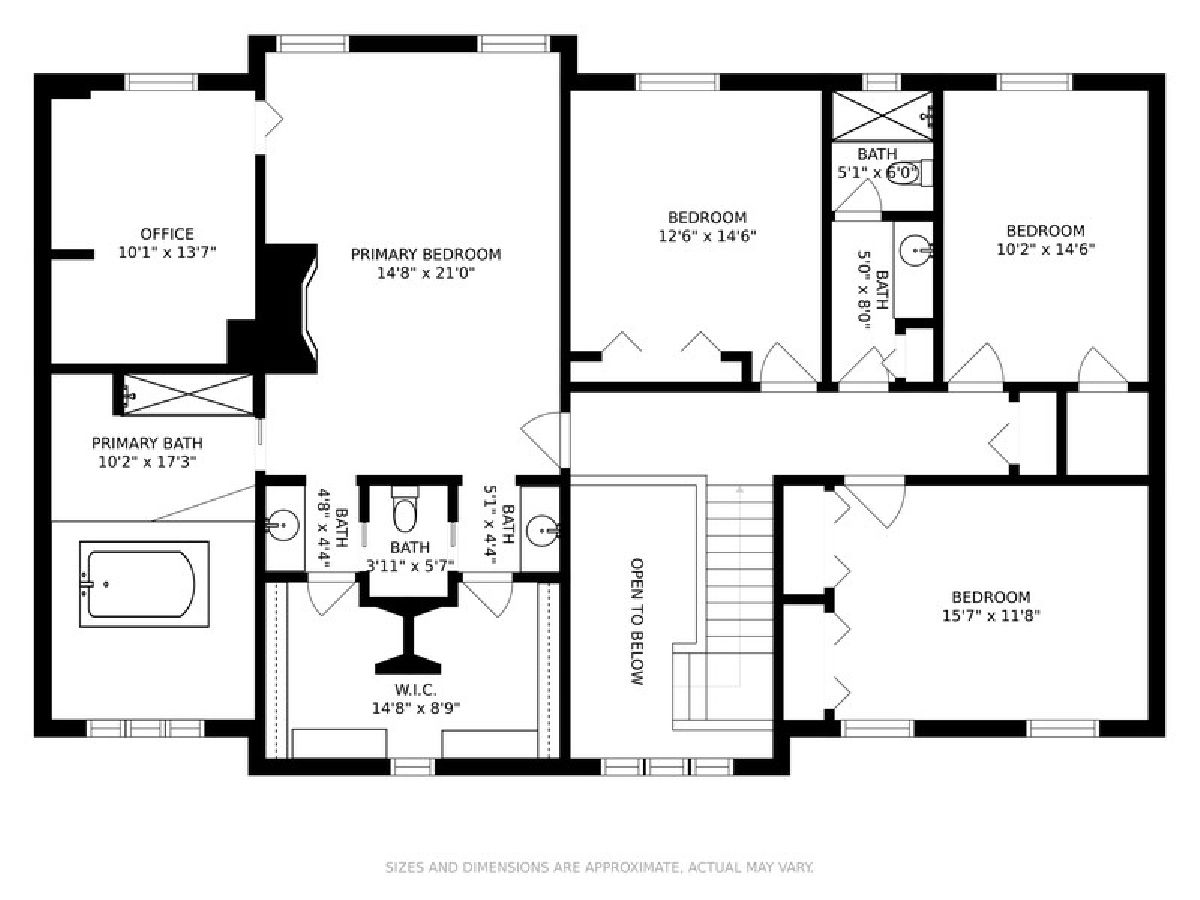
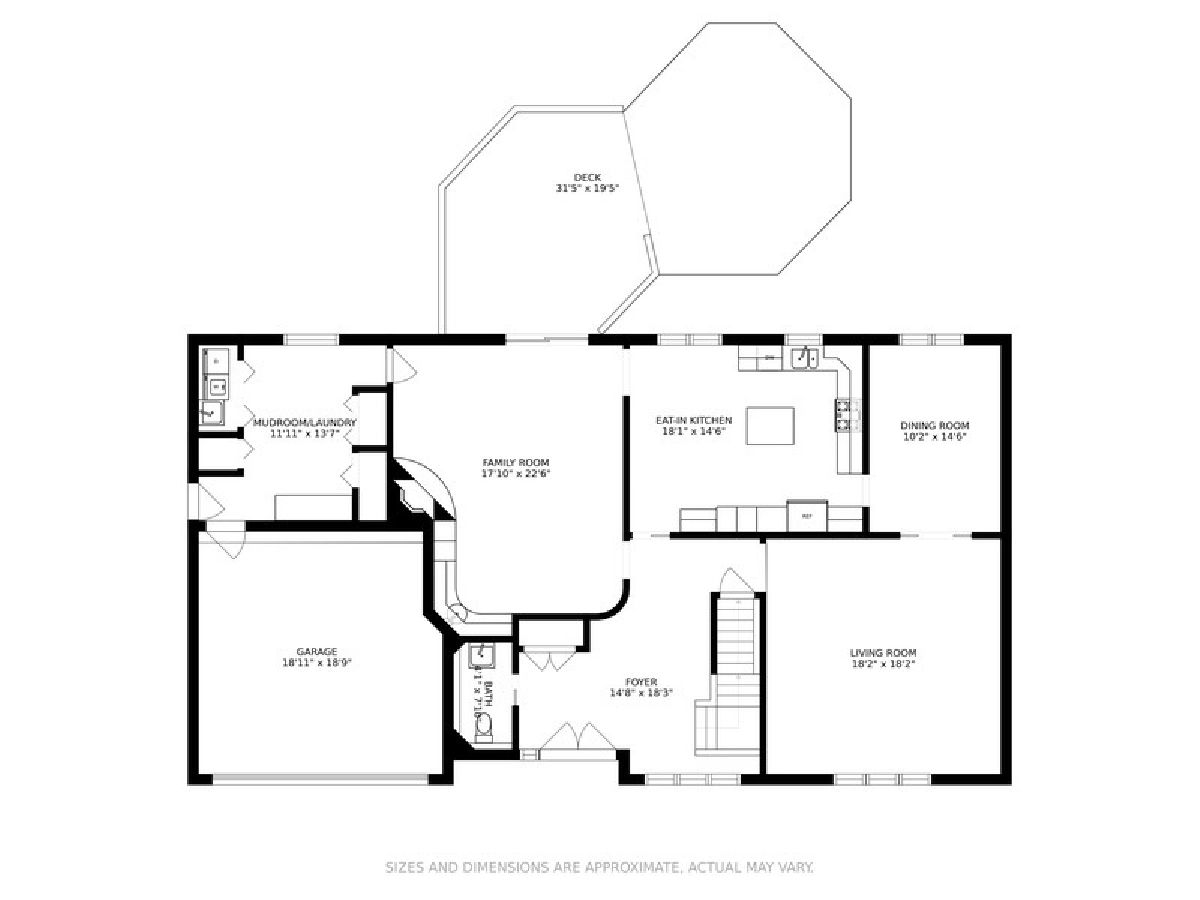
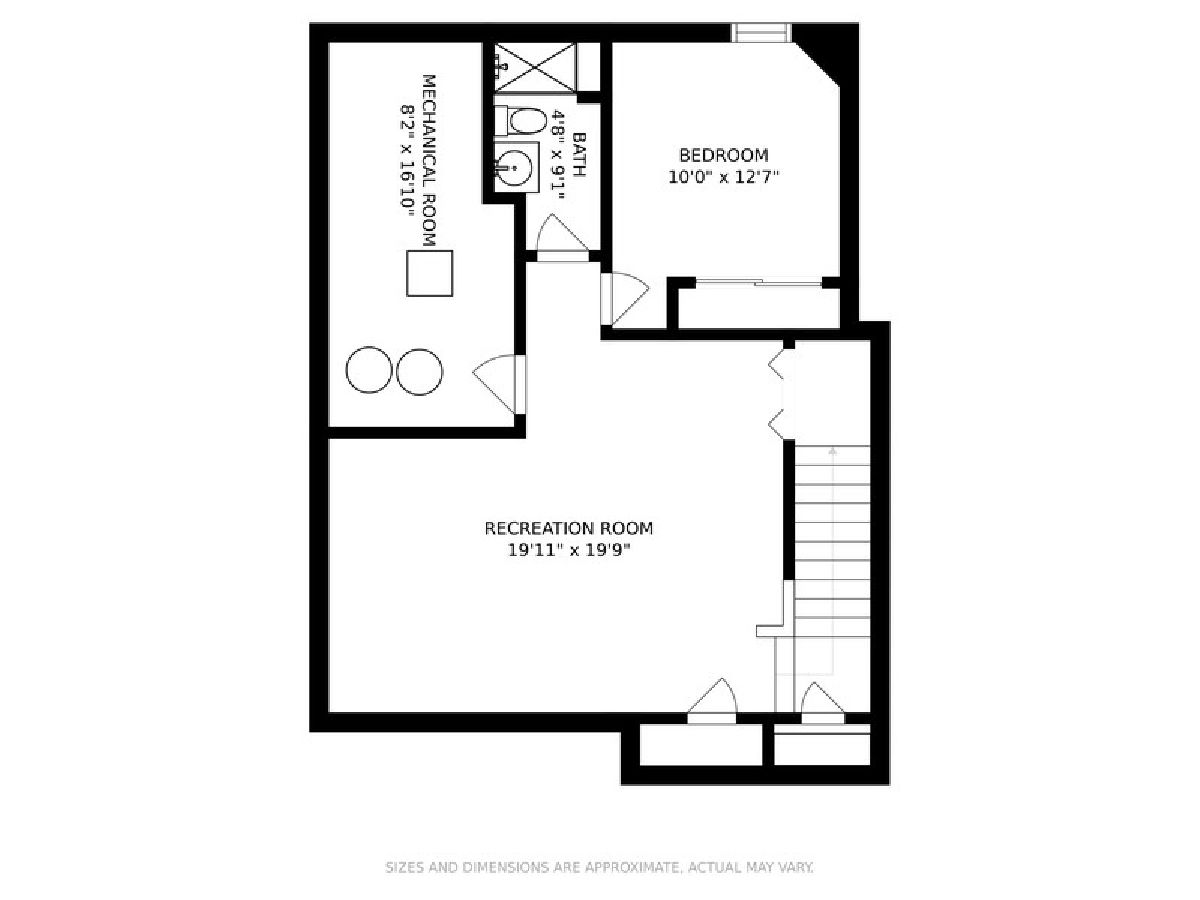
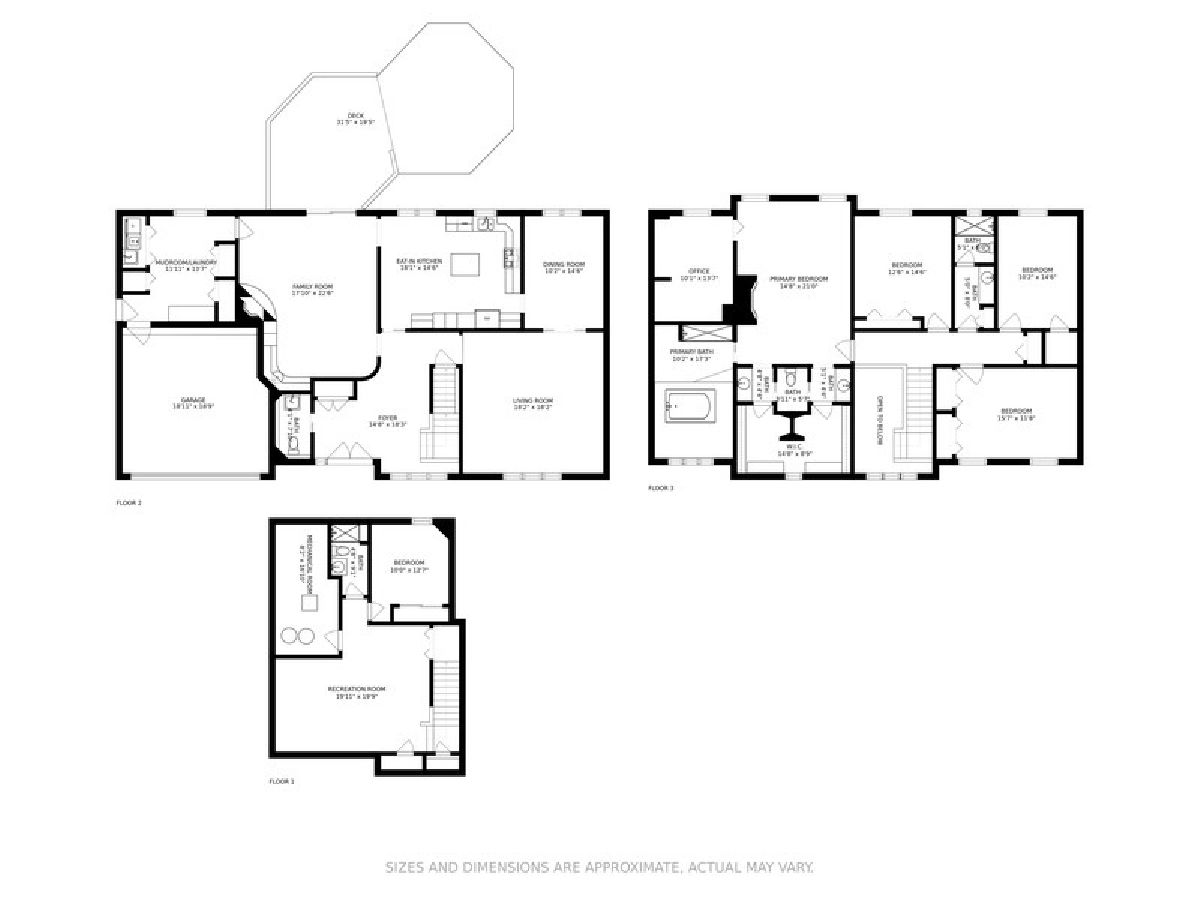
Room Specifics
Total Bedrooms: 5
Bedrooms Above Ground: 4
Bedrooms Below Ground: 1
Dimensions: —
Floor Type: Carpet
Dimensions: —
Floor Type: Carpet
Dimensions: —
Floor Type: —
Dimensions: —
Floor Type: —
Full Bathrooms: 4
Bathroom Amenities: Separate Shower,Double Sink,Soaking Tub
Bathroom in Basement: 1
Rooms: Office,Recreation Room,Foyer,Bedroom 5
Basement Description: Finished
Other Specifics
| 2 | |
| — | |
| Asphalt | |
| Deck | |
| — | |
| 75X140 | |
| — | |
| Full | |
| Bar-Wet, Hardwood Floors | |
| Double Oven, Microwave, Dishwasher, Refrigerator, Washer, Dryer, Cooktop | |
| Not in DB | |
| — | |
| — | |
| — | |
| — |
Tax History
| Year | Property Taxes |
|---|---|
| 2022 | $15,156 |
Contact Agent
Nearby Similar Homes
Nearby Sold Comparables
Contact Agent
Listing Provided By
@properties

