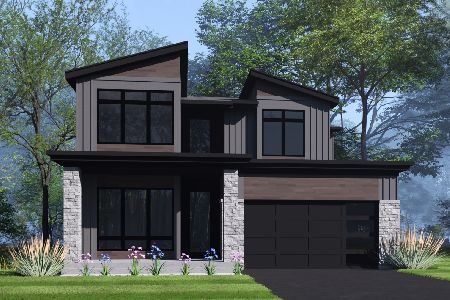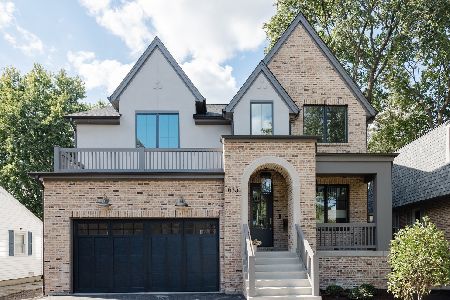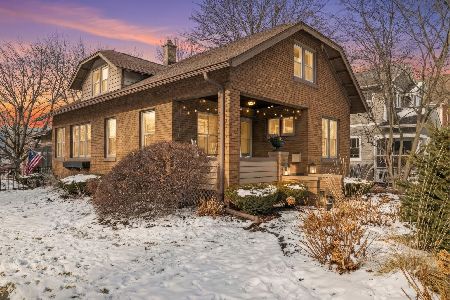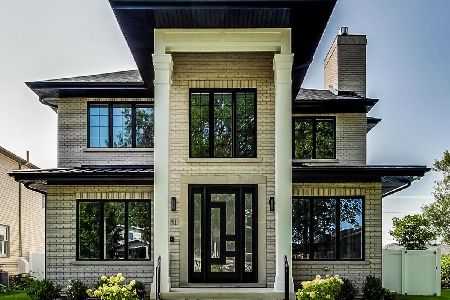829 Brainard Street, Naperville, Illinois 60563
$419,500
|
Sold
|
|
| Status: | Closed |
| Sqft: | 1,579 |
| Cost/Sqft: | $266 |
| Beds: | 4 |
| Baths: | 3 |
| Year Built: | 1927 |
| Property Taxes: | $8,904 |
| Days On Market: | 2843 |
| Lot Size: | 0,17 |
Description
Turn Key- Ready for Occupancy..Larger thank it Looks!..Quick Close! Completely remodeled kitchen and baths, stainless steel appliances, Granite.All New Windows and Doors, Newer Furnace & AC, Tankless water heater, Heated floors! Private full Bsmt Living space..Full finished basement includes full bath, Family Room kitchenette area, Bedroom, and Office/Craft Rm. Office could also be 5th bedroom. Enjoy the outdoors on the large walk-out terrace above an 2 car garage. Walking distance to the Train, North Central College, Downtown Naperville Shopping, Restaurants, and Nightlife. Location Location!
Property Specifics
| Single Family | |
| — | |
| Bungalow | |
| 1927 | |
| Full | |
| — | |
| No | |
| 0.17 |
| Du Page | |
| — | |
| 0 / Not Applicable | |
| None | |
| Lake Michigan | |
| Sewer-Storm | |
| 09907660 | |
| 0807315013 |
Nearby Schools
| NAME: | DISTRICT: | DISTANCE: | |
|---|---|---|---|
|
Grade School
Ellsworth Elementary School |
203 | — | |
|
Middle School
Washington Junior High School |
203 | Not in DB | |
|
High School
Naperville North High School |
203 | Not in DB | |
Property History
| DATE: | EVENT: | PRICE: | SOURCE: |
|---|---|---|---|
| 7 Sep, 2010 | Sold | $150,000 | MRED MLS |
| 27 Jun, 2010 | Under contract | $159,000 | MRED MLS |
| 16 Jun, 2010 | Listed for sale | $159,000 | MRED MLS |
| 9 Apr, 2013 | Sold | $411,500 | MRED MLS |
| 10 Feb, 2013 | Under contract | $440,000 | MRED MLS |
| — | Last price change | $450,000 | MRED MLS |
| 2 Apr, 2012 | Listed for sale | $449,900 | MRED MLS |
| 30 May, 2018 | Sold | $419,500 | MRED MLS |
| 16 May, 2018 | Under contract | $419,500 | MRED MLS |
| — | Last price change | $445,000 | MRED MLS |
| 6 Apr, 2018 | Listed for sale | $449,000 | MRED MLS |
Room Specifics
Total Bedrooms: 4
Bedrooms Above Ground: 4
Bedrooms Below Ground: 0
Dimensions: —
Floor Type: —
Dimensions: —
Floor Type: Carpet
Dimensions: —
Floor Type: —
Full Bathrooms: 3
Bathroom Amenities: —
Bathroom in Basement: 1
Rooms: Loft
Basement Description: Finished
Other Specifics
| 2 | |
| Concrete Perimeter | |
| Concrete,Off Alley | |
| Porch, Roof Deck | |
| Fenced Yard | |
| 50X150 | |
| — | |
| Full | |
| Heated Floors, First Floor Bedroom, In-Law Arrangement, First Floor Full Bath | |
| Range, Microwave, Dishwasher, Refrigerator, Washer, Dryer, Disposal | |
| Not in DB | |
| Sidewalks, Street Lights, Street Paved | |
| — | |
| — | |
| — |
Tax History
| Year | Property Taxes |
|---|---|
| 2010 | $6,678 |
| 2013 | $6,942 |
| 2018 | $8,904 |
Contact Agent
Nearby Similar Homes
Nearby Sold Comparables
Contact Agent
Listing Provided By
john greene, Realtor










