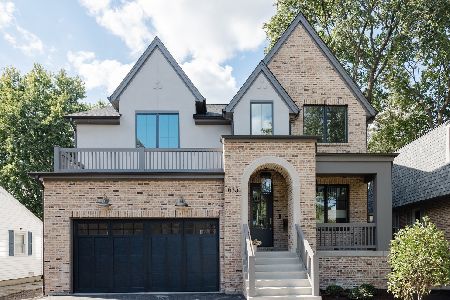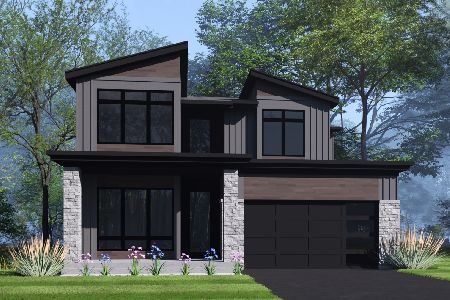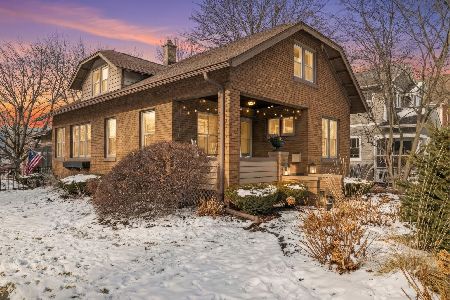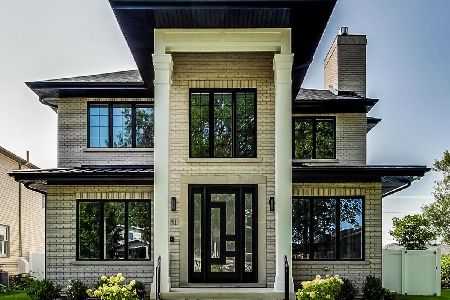839 Brainard Street, Naperville, Illinois 60563
$492,000
|
Sold
|
|
| Status: | Closed |
| Sqft: | 2,580 |
| Cost/Sqft: | $193 |
| Beds: | 4 |
| Baths: | 3 |
| Year Built: | 1951 |
| Property Taxes: | $7,788 |
| Days On Market: | 2410 |
| Lot Size: | 0,17 |
Description
This Commuters Dream is only .5 miles to Metra! Newly Renovated Home w/ Beautiful Expansive New Kitchen is Blocks to Downtown Naperville and Highly Desirable District 203 Schools. 1st Floor Master with Massive Walk-In Closet and Private Large Master Bath, Three Generously Sized Bedrooms all with Walk-in Closets plus an Additional Bonus Room with Closet on the 2nd Floor. Kitchen Remodel w/ Quartz Countertops, Decorative Glass Tile Backsplash, Farmhouse Sink, Soft Close Cabinetry. Home has been Expanded to approx 2600SF plus Newly Finished Basement. Living Room and Office with Beautiful New Hardwood Flooring, New Carpeting throughout. Newer Mechanicals, Electric and Plumbing. Work Shop Area in Basement. Fenced Yard, Spacious Deck area off Large Eat In Kitchen Perfect for Entertaining. Quick Close Possible.
Property Specifics
| Single Family | |
| — | |
| — | |
| 1951 | |
| Full | |
| — | |
| No | |
| 0.17 |
| Du Page | |
| — | |
| 0 / Not Applicable | |
| None | |
| Lake Michigan,Public | |
| Public Sewer, Sewer-Storm | |
| 10416031 | |
| 0807315011 |
Nearby Schools
| NAME: | DISTRICT: | DISTANCE: | |
|---|---|---|---|
|
Grade School
Ellsworth Elementary School |
203 | — | |
|
Middle School
Washington Junior High School |
203 | Not in DB | |
|
High School
Naperville North High School |
203 | Not in DB | |
Property History
| DATE: | EVENT: | PRICE: | SOURCE: |
|---|---|---|---|
| 26 Jul, 2019 | Sold | $492,000 | MRED MLS |
| 17 Jun, 2019 | Under contract | $497,700 | MRED MLS |
| 13 Jun, 2019 | Listed for sale | $497,700 | MRED MLS |
Room Specifics
Total Bedrooms: 4
Bedrooms Above Ground: 4
Bedrooms Below Ground: 0
Dimensions: —
Floor Type: Carpet
Dimensions: —
Floor Type: Hardwood
Dimensions: —
Floor Type: Hardwood
Full Bathrooms: 3
Bathroom Amenities: Double Sink
Bathroom in Basement: 0
Rooms: Office,Eating Area,Walk In Closet,Bonus Room,Family Room,Recreation Room,Utility Room-Lower Level
Basement Description: Finished,Crawl
Other Specifics
| 2 | |
| Concrete Perimeter | |
| Off Alley | |
| Deck | |
| Fenced Yard,Landscaped,Mature Trees | |
| 50 X 160 | |
| Unfinished | |
| Full | |
| Hardwood Floors, First Floor Bedroom, In-Law Arrangement, First Floor Full Bath, Built-in Features, Walk-In Closet(s) | |
| Range, Microwave, Dishwasher, Refrigerator, Disposal, Stainless Steel Appliance(s) | |
| Not in DB | |
| Sidewalks, Street Lights, Street Paved | |
| — | |
| — | |
| — |
Tax History
| Year | Property Taxes |
|---|---|
| 2019 | $7,788 |
Contact Agent
Nearby Similar Homes
Nearby Sold Comparables
Contact Agent
Listing Provided By
Keller Williams Infinity










