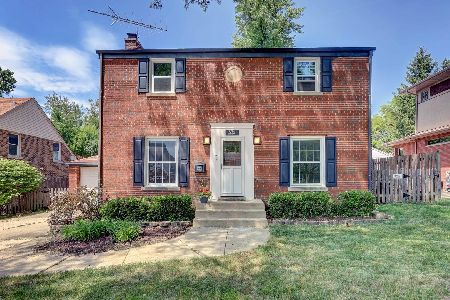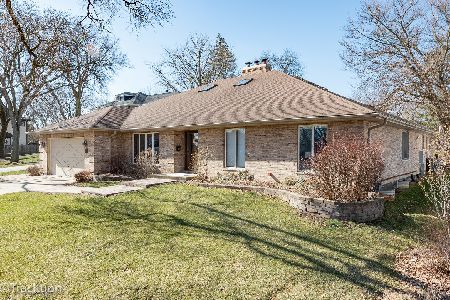829 Lincoln Street, Downers Grove, Illinois 60515
$740,000
|
Sold
|
|
| Status: | Closed |
| Sqft: | 2,674 |
| Cost/Sqft: | $297 |
| Beds: | 4 |
| Baths: | 4 |
| Year Built: | 1938 |
| Property Taxes: | $10,811 |
| Days On Market: | 1669 |
| Lot Size: | 0,28 |
Description
Award winning architect owned home, reimagined and redesigned creating a one-of-a-kind home. It's in the "little things" that matter and make the difference...attention to detail and design in the home and yard. Main Level offers Living, Dining, Sunroom, Bedroom/Home Office, full Bath, large Kitchen. Sunroom has a heated tile floor, access to Deck, surrounded by windows with garden views. Kitchen has a smart layout, spacious large Eating Area, access to Deck, Hickory Cabinetry,Sub Zero Refrigerator, hand made tiles & pewter trim backsplash. Mud Room and 1/2 bath at the backdoor entrance. Primary Bedroom suite is simply fabulous & big surprise, ensuite Bathroom, walk-in-closet, 3/4" hardwood floors with sound barrier, vaulted ceiling. Basement has a Family Room with built-ins, exercise room, bedroom, workshop, laundry room, cedar storage closet. Total living space is almost 4K sq ft. Home has Hardie board exterior, plus completely re-wired for a total of 220 amps in the home and garage combined. 2.5 Car Garage, 2nd level with 9' ceiling, electricity, epoxy floor, insulated, storage. Big yard ( 1 1/2 lots) with fabulous landscaping, perennial gardens, hybrid Marmo Maple Tree from the Morton Arboretum, Basketball Court with concrete pad, stone Patio, Deck with grill. Blocks from North High School, Herrick Middle, Lester Elementary, Washington Park, Prince Pond, Metra Train Station, and all that downtown Downers Grove has to offer!
Property Specifics
| Single Family | |
| — | |
| — | |
| 1938 | |
| Full | |
| — | |
| No | |
| 0.28 |
| Du Page | |
| — | |
| — / Not Applicable | |
| None | |
| Lake Michigan,Public | |
| Public Sewer | |
| 11131968 | |
| 0905325005 |
Nearby Schools
| NAME: | DISTRICT: | DISTANCE: | |
|---|---|---|---|
|
Grade School
Lester Elementary School |
58 | — | |
|
Middle School
Herrick Middle School |
58 | Not in DB | |
|
High School
North High School |
99 | Not in DB | |
Property History
| DATE: | EVENT: | PRICE: | SOURCE: |
|---|---|---|---|
| 22 Sep, 2021 | Sold | $740,000 | MRED MLS |
| 16 Jul, 2021 | Under contract | $795,000 | MRED MLS |
| 22 Jun, 2021 | Listed for sale | $795,000 | MRED MLS |
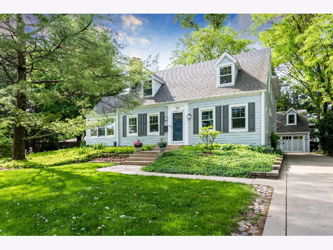
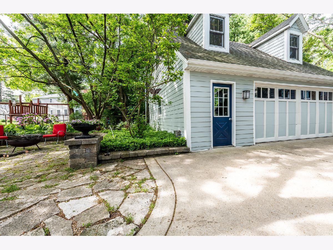
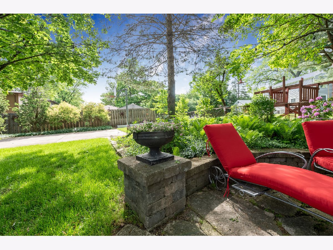
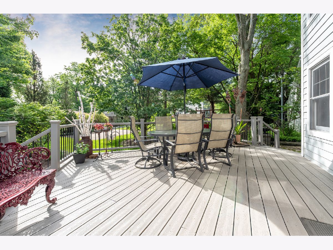
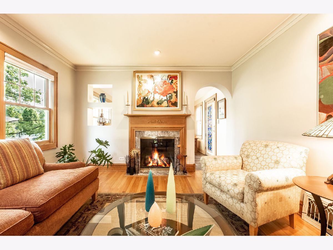
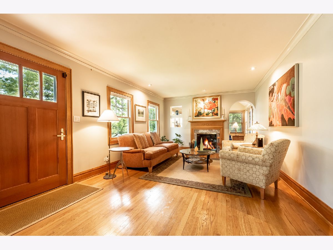
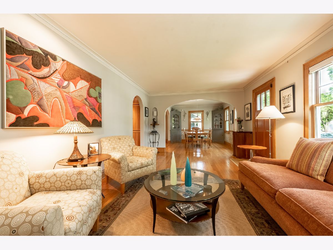
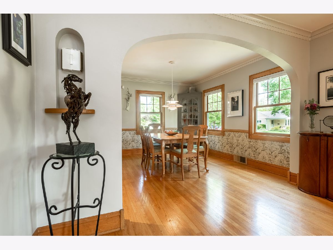
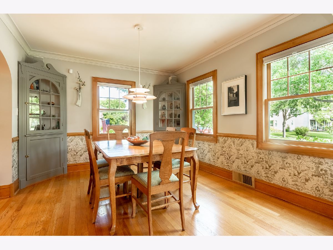
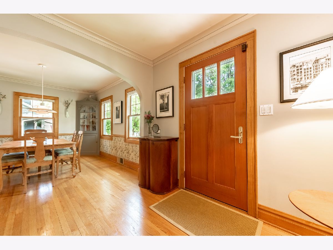
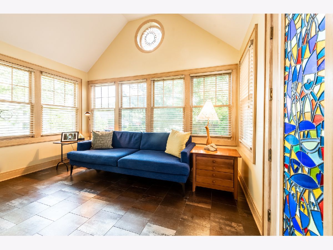
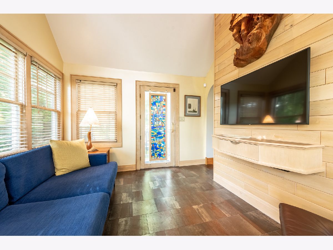
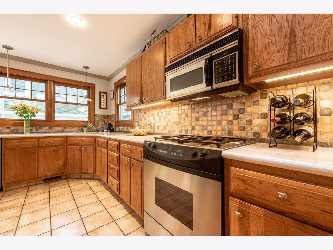
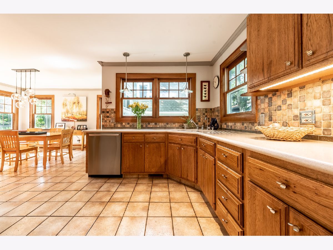
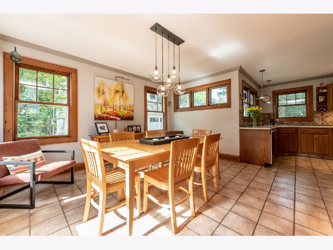
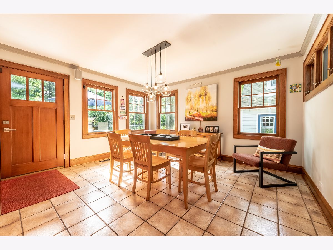
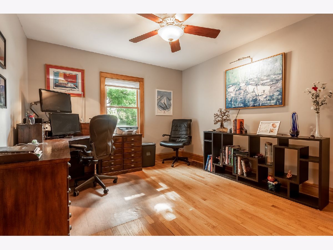
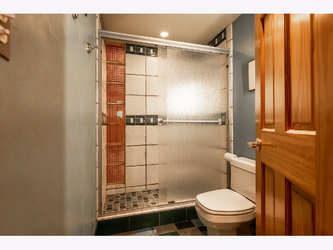
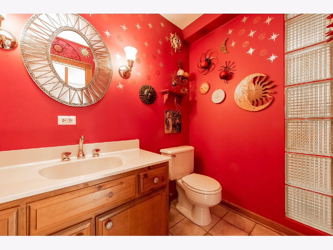
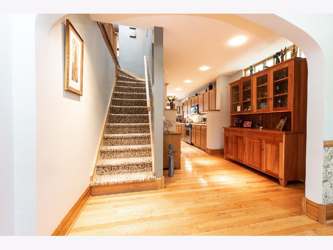
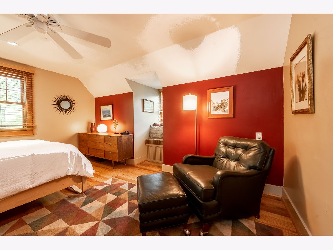
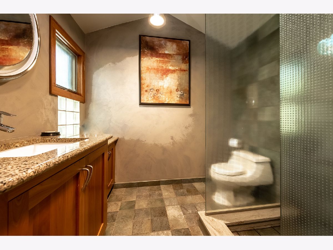
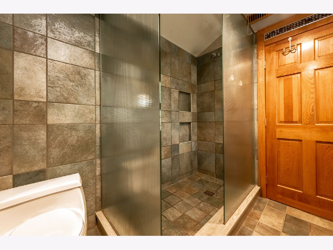
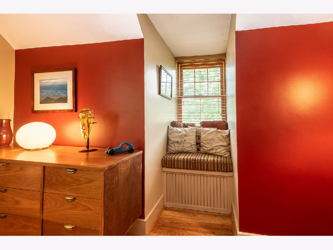
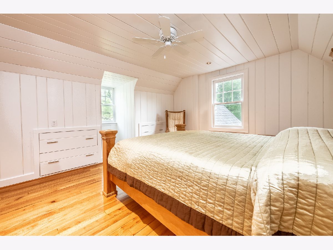
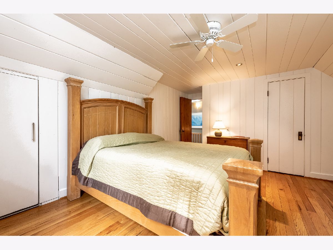
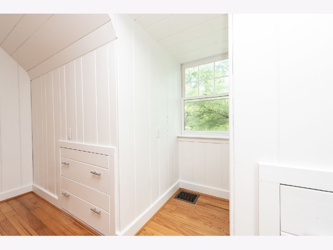
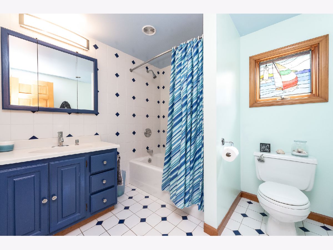
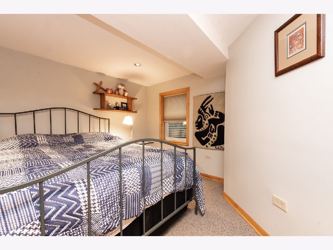
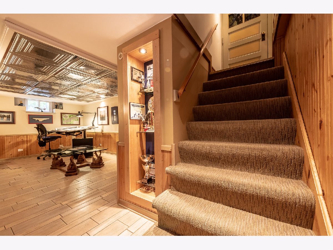
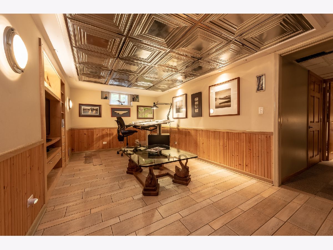
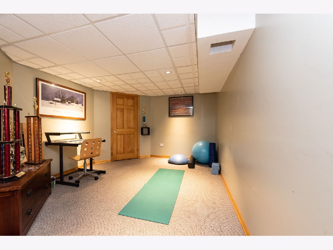
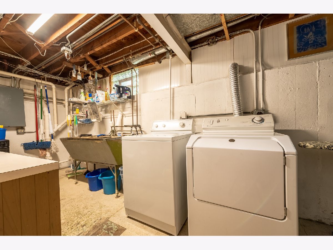
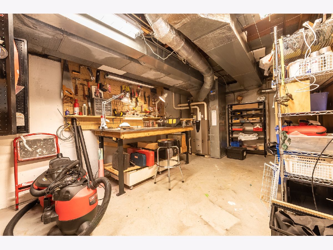
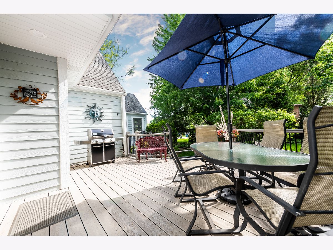
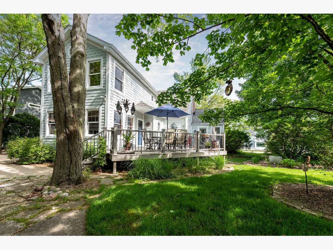
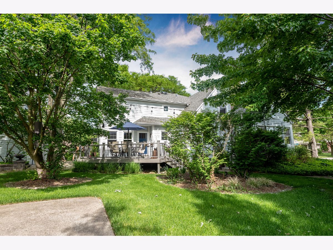
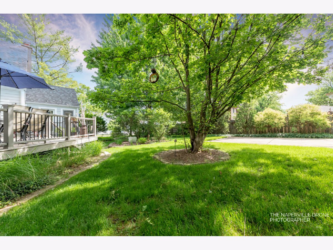
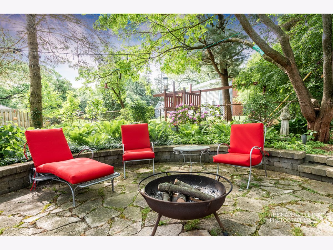
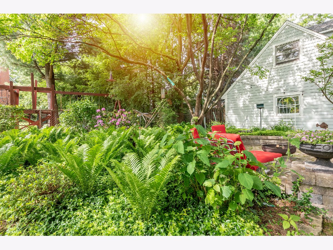
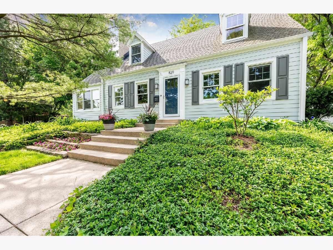
Room Specifics
Total Bedrooms: 5
Bedrooms Above Ground: 4
Bedrooms Below Ground: 1
Dimensions: —
Floor Type: Hardwood
Dimensions: —
Floor Type: Hardwood
Dimensions: —
Floor Type: Hardwood
Dimensions: —
Floor Type: —
Full Bathrooms: 4
Bathroom Amenities: Separate Shower,Double Sink
Bathroom in Basement: 0
Rooms: Eating Area,Sun Room,Mud Room,Bedroom 5,Exercise Room,Workshop
Basement Description: Finished
Other Specifics
| 2.5 | |
| Concrete Perimeter | |
| Concrete | |
| Deck, Patio, Fire Pit, Workshop | |
| Landscaped,Wooded,Mature Trees,Garden,Outdoor Lighting,Other | |
| 99X123 | |
| Finished | |
| Full | |
| Vaulted/Cathedral Ceilings, Skylight(s), Hardwood Floors, Heated Floors, First Floor Bedroom, First Floor Full Bath, Built-in Features, Walk-In Closet(s), Bookcases, Ceiling - 10 Foot, Drapes/Blinds, Granite Counters | |
| Microwave, Dishwasher, Refrigerator, Washer, Dryer, Disposal, Stainless Steel Appliance(s), Range Hood | |
| Not in DB | |
| Park, Lake, Sidewalks, Other | |
| — | |
| — | |
| Gas Log, Gas Starter |
Tax History
| Year | Property Taxes |
|---|---|
| 2021 | $10,811 |
Contact Agent
Nearby Similar Homes
Nearby Sold Comparables
Contact Agent
Listing Provided By
Berkshire Hathaway HomeServices Chicago








