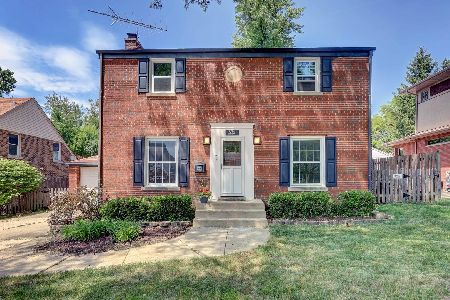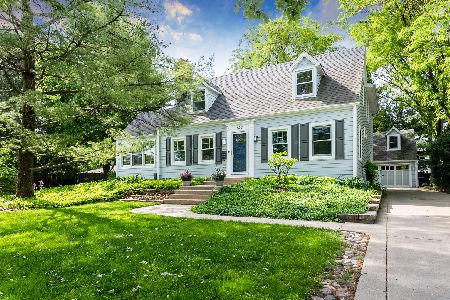837 Lincoln Street, Downers Grove, Illinois 60515
$357,600
|
Sold
|
|
| Status: | Closed |
| Sqft: | 1,520 |
| Cost/Sqft: | $224 |
| Beds: | 3 |
| Baths: | 2 |
| Year Built: | 1942 |
| Property Taxes: | $5,466 |
| Days On Market: | 2456 |
| Lot Size: | 0,19 |
Description
Looking for a home that's loaded with personality? Here it is! From the ideal location to the tastefully updated kitchen (2013) with adjacent Sun Room to the new hand scraped hardwood flooring- you'll notice the decorative details in this North Downers Grove home. Spacious Living Rm is showcased by a dramatic floor to vaulted ceiling stone fireplace~Dining Rm opens to deck & back yard~Eat in Kitchen features 32" custom Maple cabinetry including pantry cabinet w/ extensive storage, granite counters w/ 8 foot long peninsula, stainless appliances including Bosch dishwasher, solid surface sink~GORGEOUS 3 Season Sun Room~Finished basement w/9 foot solid Oak Wet Bar; updated lower level Bathroom (218)~Brand new hardwood flooring in Living Rm & Dining Rm (2019)~Newer roof (2016), windows (2012 & 2013).Super close to Downers Grove North HS, parks, walk/bike to vibrant Downtown Downers Grove & train station, local Farmer's Market & summer concerts~Short drive to I-88, I-355, Route 83, Route 53.
Property Specifics
| Single Family | |
| — | |
| Bi-Level | |
| 1942 | |
| Full | |
| — | |
| No | |
| 0.19 |
| Du Page | |
| — | |
| 0 / Not Applicable | |
| None | |
| Public | |
| Public Sewer | |
| 10359973 | |
| 0905325003 |
Nearby Schools
| NAME: | DISTRICT: | DISTANCE: | |
|---|---|---|---|
|
Grade School
Lester Elementary School |
58 | — | |
|
Middle School
Herrick Middle School |
58 | Not in DB | |
|
High School
North High School |
99 | Not in DB | |
Property History
| DATE: | EVENT: | PRICE: | SOURCE: |
|---|---|---|---|
| 26 Jun, 2019 | Sold | $357,600 | MRED MLS |
| 1 May, 2019 | Under contract | $340,000 | MRED MLS |
| 27 Apr, 2019 | Listed for sale | $340,000 | MRED MLS |
Room Specifics
Total Bedrooms: 3
Bedrooms Above Ground: 3
Bedrooms Below Ground: 0
Dimensions: —
Floor Type: Carpet
Dimensions: —
Floor Type: Carpet
Full Bathrooms: 2
Bathroom Amenities: —
Bathroom in Basement: 1
Rooms: Recreation Room,Foyer,Deck,Sun Room
Basement Description: Finished
Other Specifics
| 2.5 | |
| — | |
| — | |
| Deck | |
| Landscaped,Mature Trees | |
| 66 X 123 | |
| — | |
| None | |
| Vaulted/Cathedral Ceilings, Skylight(s), Bar-Wet, Hardwood Floors | |
| Range, Microwave, Dishwasher, Refrigerator, Washer, Dryer, Disposal, Stainless Steel Appliance(s) | |
| Not in DB | |
| — | |
| — | |
| — | |
| — |
Tax History
| Year | Property Taxes |
|---|---|
| 2019 | $5,466 |
Contact Agent
Nearby Similar Homes
Nearby Sold Comparables
Contact Agent
Listing Provided By
RE/MAX Action











