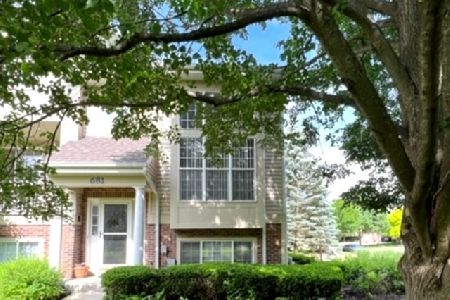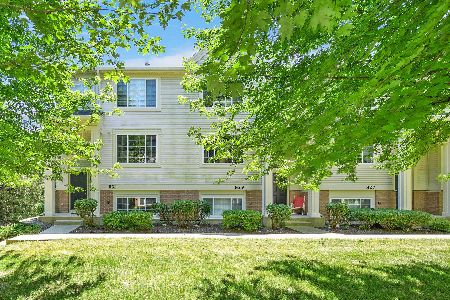829 Pheasant Trail, St Charles, Illinois 60174
$204,900
|
Sold
|
|
| Status: | Closed |
| Sqft: | 1,484 |
| Cost/Sqft: | $138 |
| Beds: | 3 |
| Baths: | 2 |
| Year Built: | 2004 |
| Property Taxes: | $4,752 |
| Days On Market: | 2643 |
| Lot Size: | 0,00 |
Description
Incredible value for this updated three bedroom townhome! Better than New PLUS a Home Warranty Included! Spacious Townhome in Desirable Pheasant Run Trails with over 1800 Sq Ft! Open Living Room Features See Through, Multi-Sided Fireplace & Cherry Hardwood Flooring. Dining Room Offers Overhead Lighting & Perfect Area for Gathering with Family & Friends! Chefs Kitchen Features Stainless Steel Appliances, Custom Back Splash, Pass Through, & Cherry Cabinetry! Master Suite Features Ample Closet Space & Leads into Shared Bath! Two Additional Bedrooms with Large Closets! Finished English Basement With Additional Closet Offers Tons of Extra Living Space or 4th Bedroom! Other Updates Include Fresh Paint, New Carpet on Stairs, New Vinyl in Kitchen & New Hardwood Throughout! Association dues paid for the rest of 2018! Great location~ Close to Route 64, Shopping, Restaurants, and Parks! With So Much to Offer, This is a Must See! Hurry Before It's Gone!
Property Specifics
| Condos/Townhomes | |
| 3 | |
| — | |
| 2004 | |
| Partial,English | |
| HANBURY | |
| No | |
| — |
| Du Page | |
| Pheasant Run Trails | |
| 260 / Monthly | |
| Exterior Maintenance,Lawn Care,Snow Removal | |
| Public | |
| Public Sewer | |
| 10126375 | |
| 0130103233 |
Nearby Schools
| NAME: | DISTRICT: | DISTANCE: | |
|---|---|---|---|
|
Grade School
Norton Creek Elementary School |
303 | — | |
|
Middle School
Wredling Middle School |
303 | Not in DB | |
|
High School
St. Charles East High School |
303 | Not in DB | |
Property History
| DATE: | EVENT: | PRICE: | SOURCE: |
|---|---|---|---|
| 21 Dec, 2018 | Sold | $204,900 | MRED MLS |
| 30 Nov, 2018 | Under contract | $204,900 | MRED MLS |
| 31 Oct, 2018 | Listed for sale | $204,900 | MRED MLS |
Room Specifics
Total Bedrooms: 3
Bedrooms Above Ground: 3
Bedrooms Below Ground: 0
Dimensions: —
Floor Type: Hardwood
Dimensions: —
Floor Type: Hardwood
Full Bathrooms: 2
Bathroom Amenities: Double Sink
Bathroom in Basement: 0
Rooms: No additional rooms
Basement Description: Finished,Exterior Access
Other Specifics
| 2 | |
| Concrete Perimeter | |
| Concrete | |
| Balcony, Storms/Screens | |
| Common Grounds | |
| 2018 SQ FT | |
| — | |
| Full | |
| Hardwood Floors, First Floor Laundry, Laundry Hook-Up in Unit | |
| Range, Dishwasher, Refrigerator, Washer, Dryer, Disposal | |
| Not in DB | |
| — | |
| — | |
| — | |
| Double Sided |
Tax History
| Year | Property Taxes |
|---|---|
| 2018 | $4,752 |
Contact Agent
Nearby Similar Homes
Nearby Sold Comparables
Contact Agent
Listing Provided By
RE/MAX Suburban





