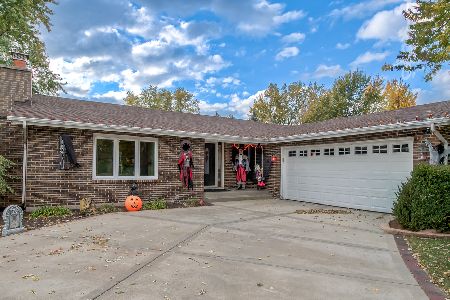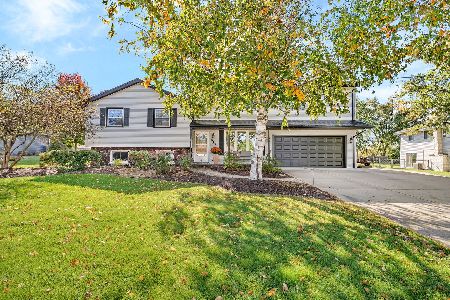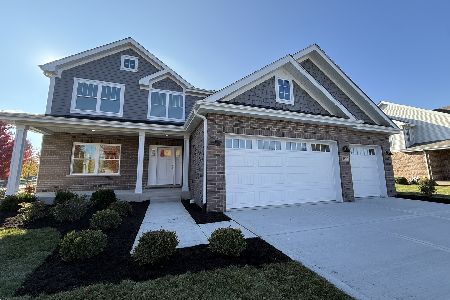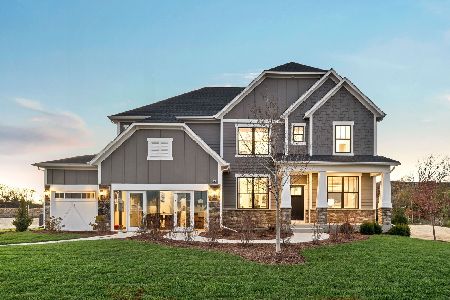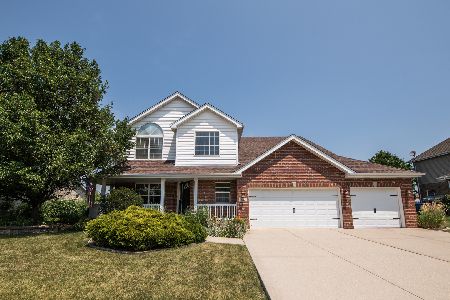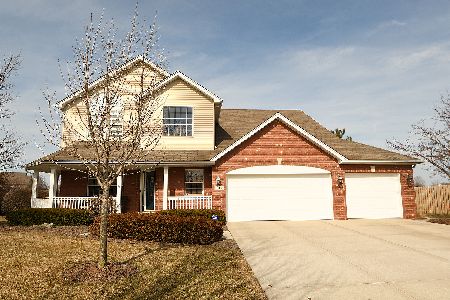829 Stirrup Lane, New Lenox, Illinois 60451
$352,500
|
Sold
|
|
| Status: | Closed |
| Sqft: | 2,800 |
| Cost/Sqft: | $128 |
| Beds: | 4 |
| Baths: | 3 |
| Year Built: | 2003 |
| Property Taxes: | $9,151 |
| Days On Market: | 2751 |
| Lot Size: | 0,39 |
Description
IMPRESSIVE 2 Story, 4-5 BDRM in Highly Sought after Walker Country Estates on New Lenox's Desirable NORTH Side! Elegant 2 Story 22'x17' GREAT Rm is just 1 of the Many features you'll fall in LOVE with. Newly refinished Hardwood floors in Hallway, Kitchen and Dining area. All Newer kitchen S/S app, 2 Pantry's, many 42" cabinets, and a convenient service area. Master 21'x14' BDRM w/ luxury bath w/ dual vanity,garden tub, & separate shower and LARGE W/I Closet w/ hidden cubbies for extra storage. 4th BDRM airy & bright with Vaulted ceiling. Home also offers a large office AND separate Den. Entertain in either the finished basement with custom bar & roughed-In plumbing or the PRIVATE, Extra Deep Back yard w/ Above Ground Pool. Basement also offers 2 rooms of extra storage and large crawl. Freshly painted w/ updated, Neutral color's. Main floor laundry in Mud room. 3 car garage fully dry-walled w/ built-in shelving. CONVENIENTLY near Silver Cross Hospital,& I 80 & I 355
Property Specifics
| Single Family | |
| — | |
| — | |
| 2003 | |
| Full | |
| — | |
| No | |
| 0.39 |
| Will | |
| Walker Country Estates | |
| 0 / Not Applicable | |
| None | |
| Lake Michigan | |
| Public Sewer | |
| 10014545 | |
| 1508102090060000 |
Nearby Schools
| NAME: | DISTRICT: | DISTANCE: | |
|---|---|---|---|
|
Grade School
Haines Elementary School |
122 | — | |
|
Middle School
Liberty Junior High School |
122 | Not in DB | |
|
High School
Lincoln-way West High School |
210 | Not in DB | |
Property History
| DATE: | EVENT: | PRICE: | SOURCE: |
|---|---|---|---|
| 31 Aug, 2018 | Sold | $352,500 | MRED MLS |
| 15 Jul, 2018 | Under contract | $359,000 | MRED MLS |
| 11 Jul, 2018 | Listed for sale | $359,000 | MRED MLS |
Room Specifics
Total Bedrooms: 4
Bedrooms Above Ground: 4
Bedrooms Below Ground: 0
Dimensions: —
Floor Type: Hardwood
Dimensions: —
Floor Type: Carpet
Dimensions: —
Floor Type: Carpet
Full Bathrooms: 3
Bathroom Amenities: Whirlpool,Separate Shower,Double Sink,Garden Tub
Bathroom in Basement: 0
Rooms: Den,Office
Basement Description: Partially Finished,Crawl
Other Specifics
| 3 | |
| Concrete Perimeter | |
| Concrete | |
| Patio, Above Ground Pool | |
| — | |
| 200 X 100 | |
| — | |
| Full | |
| Vaulted/Cathedral Ceilings, Bar-Dry | |
| Range, Dishwasher, Refrigerator, Washer, Dryer, Stainless Steel Appliance(s) | |
| Not in DB | |
| Sidewalks, Street Lights, Street Paved | |
| — | |
| — | |
| — |
Tax History
| Year | Property Taxes |
|---|---|
| 2018 | $9,151 |
Contact Agent
Nearby Similar Homes
Nearby Sold Comparables
Contact Agent
Listing Provided By
Baird & Warner

