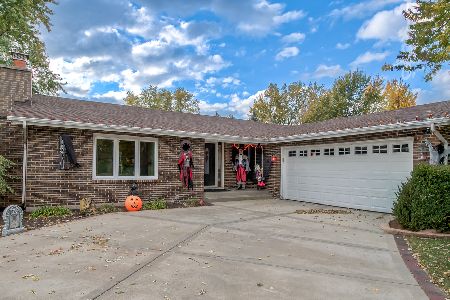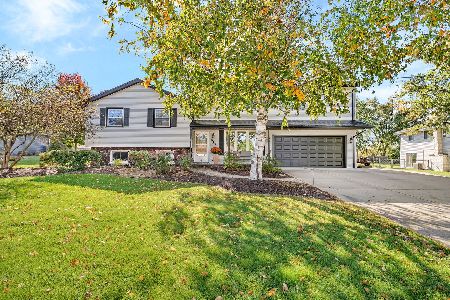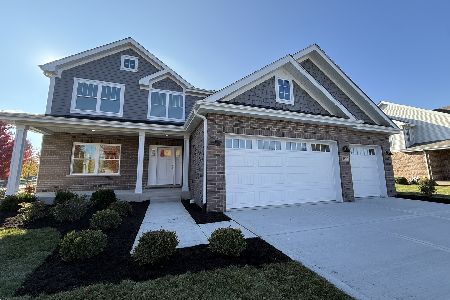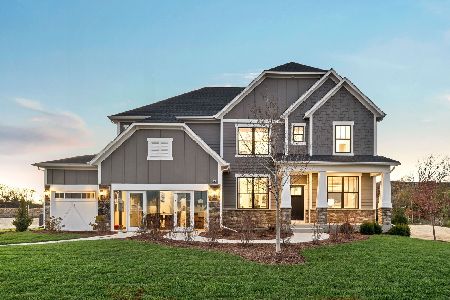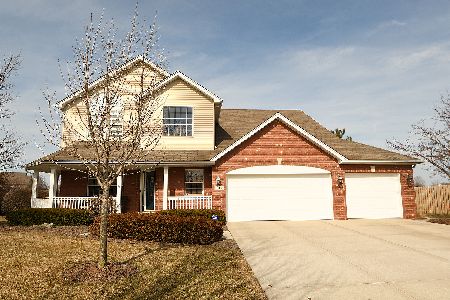857 Stirrup Lane, New Lenox, Illinois 60451
$390,000
|
Sold
|
|
| Status: | Closed |
| Sqft: | 2,800 |
| Cost/Sqft: | $143 |
| Beds: | 4 |
| Baths: | 4 |
| Year Built: | 2003 |
| Property Taxes: | $9,897 |
| Days On Market: | 2675 |
| Lot Size: | 0,45 |
Description
This stunning, completely remodeled "Farmhouse Chic" style home has it all! The modern fixtures & finishes, paired with quality construction & a picture perfect lot backing to open green space make this the PERFECT home! The dazzling kitchen has high end 42" cabinetry with braided detail, all stainless steel appliances, solid surface countertops, breakfast bar with seating & expanded table space with bump-out - open to the cozy family room with brick fireplace. The master suite features tray ceilings, large walk-in closet & luxurious bathroom with whirlpool tub, full body spray shower & dual sinks. Finished basement with rec room, bar area with sink & wine fridge, full bathroom with both an infrared sauna AND steam shower, storage room & additional crawl. 9 ft. ceilings, freshly painted, newer carpet & updated lighting throughout. The backyard paradise features an expansive fenced deck with heated 33x15 pool & slide, retractable awning & views of open green space. An absolute must see!
Property Specifics
| Single Family | |
| — | |
| — | |
| 2003 | |
| Full | |
| — | |
| No | |
| 0.45 |
| Will | |
| Walker Country Estates | |
| 0 / Not Applicable | |
| None | |
| Lake Michigan | |
| Public Sewer | |
| 10094689 | |
| 1508102090080000 |
Property History
| DATE: | EVENT: | PRICE: | SOURCE: |
|---|---|---|---|
| 11 Dec, 2014 | Sold | $360,000 | MRED MLS |
| 3 Nov, 2014 | Under contract | $370,000 | MRED MLS |
| — | Last price change | $380,000 | MRED MLS |
| 19 Aug, 2014 | Listed for sale | $380,000 | MRED MLS |
| 5 Nov, 2018 | Sold | $390,000 | MRED MLS |
| 5 Oct, 2018 | Under contract | $400,000 | MRED MLS |
| 26 Sep, 2018 | Listed for sale | $400,000 | MRED MLS |
Room Specifics
Total Bedrooms: 4
Bedrooms Above Ground: 4
Bedrooms Below Ground: 0
Dimensions: —
Floor Type: Carpet
Dimensions: —
Floor Type: Carpet
Dimensions: —
Floor Type: Carpet
Full Bathrooms: 4
Bathroom Amenities: Whirlpool,Separate Shower,Steam Shower,Double Sink,Full Body Spray Shower,Soaking Tub
Bathroom in Basement: 1
Rooms: Breakfast Room,Bonus Room,Recreation Room
Basement Description: Finished
Other Specifics
| 3 | |
| Concrete Perimeter | |
| Concrete | |
| Deck, Porch, Above Ground Pool, Storms/Screens | |
| Landscaped | |
| 90 X 227 X 91 X 213 | |
| — | |
| Full | |
| Sauna/Steam Room, Bar-Wet, First Floor Laundry | |
| Range, Microwave, Dishwasher, Refrigerator, Washer, Dryer, Disposal, Stainless Steel Appliance(s), Wine Refrigerator | |
| Not in DB | |
| Sidewalks, Street Lights, Street Paved | |
| — | |
| — | |
| Wood Burning, Attached Fireplace Doors/Screen, Gas Starter, Includes Accessories |
Tax History
| Year | Property Taxes |
|---|---|
| 2014 | $9,166 |
| 2018 | $9,897 |
Contact Agent
Nearby Similar Homes
Nearby Sold Comparables
Contact Agent
Listing Provided By
Realty Executives Elite

