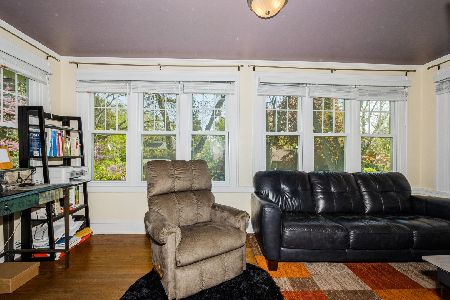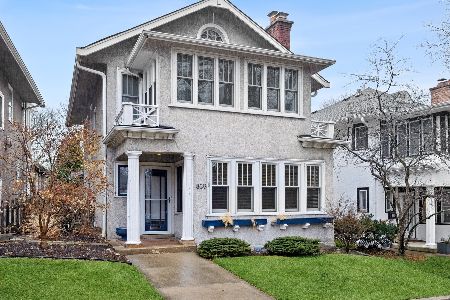830 Milburn Street, Evanston, Illinois 60201
$770,000
|
Sold
|
|
| Status: | Closed |
| Sqft: | 4,120 |
| Cost/Sqft: | $189 |
| Beds: | 6 |
| Baths: | 4 |
| Year Built: | 1909 |
| Property Taxes: | $18,995 |
| Days On Market: | 2812 |
| Lot Size: | 0,22 |
Description
Come visit this sunlit home on desirable cul -de-sac, walking distance to lakefront, Lighthouse Beach, transportation and all downtown Evanston & Central street offer. Prairie style home with gracious foyer, formal living room with WBFP, window seat with storage and separate dining room with French doors. Spacious kitchen with breakfast nook. Many original details - leaded windows, moldings, oak floors, woodwork, brick fireplace & lots of natural light. 4 bedrooms on second floor with opportunity to create a massive master suite, 2 bedrooms and full bath on 3rd floor. Dry, unfinished basement with great ceiling height ready for your ideas! Entertain out back on the oversized deck or enjoy a quiet evening on the inviting front porch. Original barn was converted into a 3 car garage. Finish out the hayloft for extra office/studio space. Property being presented AS -IS, an ideal opportunity to add your your influence to this solid Evanston home.
Property Specifics
| Single Family | |
| — | |
| Traditional | |
| 1909 | |
| Full | |
| — | |
| No | |
| 0.22 |
| Cook | |
| — | |
| 0 / Not Applicable | |
| None | |
| Lake Michigan,Public | |
| Public Sewer | |
| 09945741 | |
| 11071060040000 |
Nearby Schools
| NAME: | DISTRICT: | DISTANCE: | |
|---|---|---|---|
|
Grade School
Orrington Elementary School |
65 | — | |
|
Middle School
Haven Middle School |
65 | Not in DB | |
|
High School
Evanston Twp High School |
202 | Not in DB | |
|
Alternate Elementary School
M L King Jr Lab Experimental Sch |
— | Not in DB | |
Property History
| DATE: | EVENT: | PRICE: | SOURCE: |
|---|---|---|---|
| 5 Nov, 2018 | Sold | $770,000 | MRED MLS |
| 6 Sep, 2018 | Under contract | $779,000 | MRED MLS |
| — | Last price change | $799,900 | MRED MLS |
| 10 May, 2018 | Listed for sale | $825,000 | MRED MLS |
Room Specifics
Total Bedrooms: 6
Bedrooms Above Ground: 6
Bedrooms Below Ground: 0
Dimensions: —
Floor Type: Hardwood
Dimensions: —
Floor Type: Hardwood
Dimensions: —
Floor Type: Hardwood
Dimensions: —
Floor Type: —
Dimensions: —
Floor Type: —
Full Bathrooms: 4
Bathroom Amenities: —
Bathroom in Basement: 0
Rooms: Bedroom 5,Bedroom 6,Foyer,Deck,Eating Area,Heated Sun Room,Storage
Basement Description: Unfinished,Bathroom Rough-In
Other Specifics
| 3 | |
| Concrete Perimeter | |
| Off Alley | |
| Deck, Porch, Storms/Screens | |
| Cul-De-Sac,Fenced Yard | |
| 50X188 | |
| — | |
| Full | |
| Hardwood Floors | |
| Double Oven, Dishwasher, Refrigerator, Washer, Dryer, Disposal, Cooktop, Range Hood | |
| Not in DB | |
| Sidewalks, Street Lights, Street Paved | |
| — | |
| — | |
| Wood Burning |
Tax History
| Year | Property Taxes |
|---|---|
| 2018 | $18,995 |
Contact Agent
Nearby Similar Homes
Nearby Sold Comparables
Contact Agent
Listing Provided By
@properties









