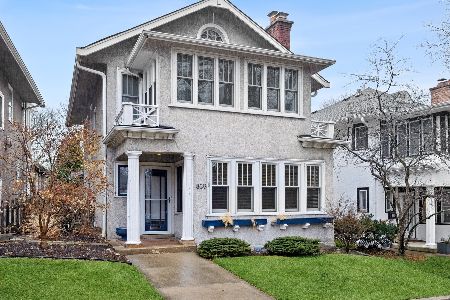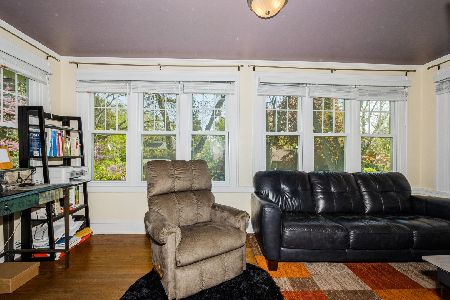840 Milburn Street, Evanston, Illinois 60201
$1,295,000
|
Sold
|
|
| Status: | Closed |
| Sqft: | 3,650 |
| Cost/Sqft: | $364 |
| Beds: | 5 |
| Baths: | 4 |
| Year Built: | 1958 |
| Property Taxes: | $20,685 |
| Days On Market: | 481 |
| Lot Size: | 0,18 |
Description
Wonderful, light and bright home in amazing northeast Evanston location with an open first floor layout plus a large bedroom and full bath on the main living level. Plentiful living space on 3 levels includes defined living, dining, and family room spaces on the first floor in addition to the updated kitchen with counter seating, large bedroom or office, and full bath. The finished basement has a large seating area, game room, bedroom and full bath, and laundry room. The second floor offers an additional 3 bedrooms and 2 full baths. The lovely primary suite includes a walk in closet and full bath with separate shower and soaking tub. Rear garden is perfect for entertaining with paved patio and built-in grill right off the kitchen. The large side yard that flows from both the back garden and front yard currently accommodates a large trampoline and fire pit. This beautiful home is move-in-ready with so many beautiful details for easy living. Perfect location only a few blocks to Lighthouse Beach, Orrington School, public transportation, shops and restaurants. A wonderful opportunity!
Property Specifics
| Single Family | |
| — | |
| — | |
| 1958 | |
| — | |
| — | |
| No | |
| 0.18 |
| Cook | |
| — | |
| — / Not Applicable | |
| — | |
| — | |
| — | |
| 12166927 | |
| 11071060300000 |
Nearby Schools
| NAME: | DISTRICT: | DISTANCE: | |
|---|---|---|---|
|
Grade School
Orrington Elementary School |
65 | — | |
|
Middle School
Haven Middle School |
65 | Not in DB | |
|
High School
Evanston Twp High School |
202 | Not in DB | |
Property History
| DATE: | EVENT: | PRICE: | SOURCE: |
|---|---|---|---|
| 3 Mar, 2025 | Sold | $1,295,000 | MRED MLS |
| 9 Oct, 2024 | Under contract | $1,329,999 | MRED MLS |
| 26 Sep, 2024 | Listed for sale | $1,329,999 | MRED MLS |
Room Specifics
Total Bedrooms: 5
Bedrooms Above Ground: 5
Bedrooms Below Ground: 0
Dimensions: —
Floor Type: —
Dimensions: —
Floor Type: —
Dimensions: —
Floor Type: —
Dimensions: —
Floor Type: —
Full Bathrooms: 4
Bathroom Amenities: Separate Shower,Double Sink
Bathroom in Basement: 1
Rooms: —
Basement Description: —
Other Specifics
| 1.5 | |
| — | |
| — | |
| — | |
| — | |
| 62 X 100 X 92 X 103 | |
| — | |
| — | |
| — | |
| — | |
| Not in DB | |
| — | |
| — | |
| — | |
| — |
Tax History
| Year | Property Taxes |
|---|---|
| 2025 | $20,685 |
Contact Agent
Nearby Similar Homes
Nearby Sold Comparables
Contact Agent
Listing Provided By
Berkshire Hathaway HomeServices Chicago









