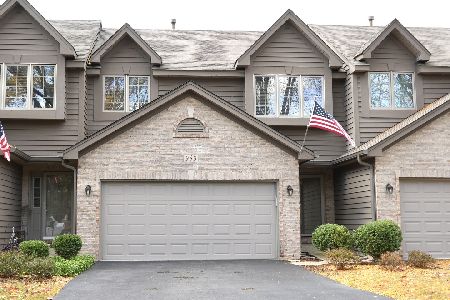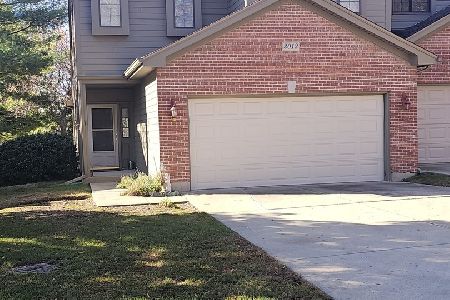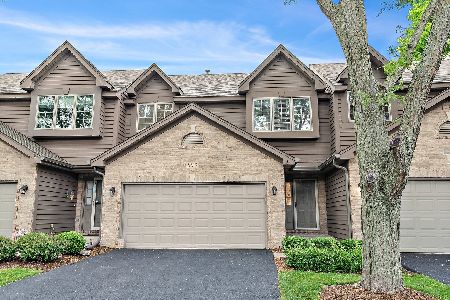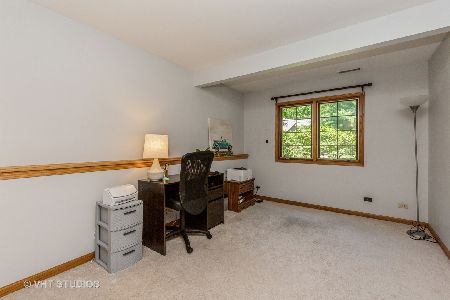830 Millcreek Circle, Elgin, Illinois 60123
$319,900
|
Sold
|
|
| Status: | Closed |
| Sqft: | 1,725 |
| Cost/Sqft: | $185 |
| Beds: | 2 |
| Baths: | 2 |
| Year Built: | 1994 |
| Property Taxes: | $4,932 |
| Days On Market: | 213 |
| Lot Size: | 0,00 |
Description
Stylishly Updated Home with Modern Comforts! This beautifully upgraded home offers thoughtfully designed spaces and updates throughout-all within the last 4 years. Located near I-90, shopping, and dining! ****** MAIN LIVING AREAS: Whole-house painted along with new Modern Lifeproof Vynal Florring and Plush Carpeting. 2 fireplaces: one gas & wood-burning in the Living Room, and one electric fireplace in the family room with remote. Skylights, lighted ceiling fans, and built-in Surround Sound Satellite Speakers enhance the ambiance. ****** KITCHEN Quartz countertops and Frigidaire Stainless Steel appliances. Oak cabinets with over-the-cabinet lighting. Moen 3 1/4 HP professional-grade garbage disposal. ****** PRIMARY BEDROOM Lighted Ceiling Fan, Wall Mounted TV, Bay Window, Luxurious on-suite with whirlpool tub, double vanity, separate shower, and private toilet. Large walk-in closet and additional storage space. ****** 2 FULL BATHROOMS Fully updated with modern finishes. ****** LAUNDRY ROOM Cabinets and Samsung washer & dryer included. ****** OUTDOOR Balcony off of Kitchen & Living Room and Patio off of Lower Level perfect for entertaining or relaxing. ****** Smart & Efficient Features 18-month-old water heater, furnace & A/C from 2015. Nest Thermostat and smart outdoor switches. Don't miss this move-in-ready gem blending updates, tech, and location in one incredible package!
Property Specifics
| Condos/Townhomes | |
| 2 | |
| — | |
| 1994 | |
| — | |
| — | |
| No | |
| — |
| Kane | |
| — | |
| 290 / Monthly | |
| — | |
| — | |
| — | |
| 12405256 | |
| 0609127054 |
Nearby Schools
| NAME: | DISTRICT: | DISTANCE: | |
|---|---|---|---|
|
Grade School
Creekside Elementary School |
46 | — | |
|
Middle School
Kimball Middle School |
46 | Not in DB | |
|
High School
Larkin High School |
46 | Not in DB | |
Property History
| DATE: | EVENT: | PRICE: | SOURCE: |
|---|---|---|---|
| 28 Aug, 2025 | Sold | $319,900 | MRED MLS |
| 10 Aug, 2025 | Under contract | $319,900 | MRED MLS |
| — | Last price change | $325,000 | MRED MLS |
| 28 Jun, 2025 | Listed for sale | $329,900 | MRED MLS |
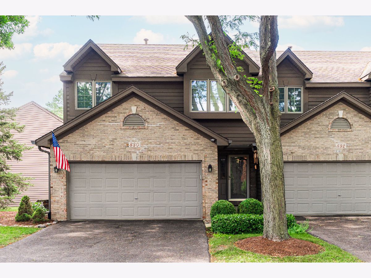
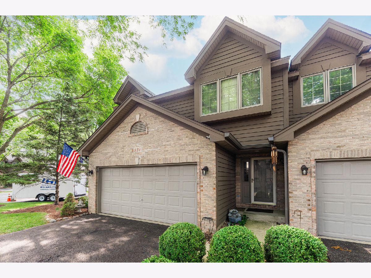
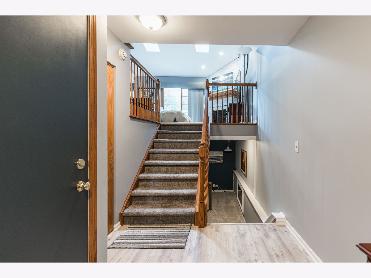
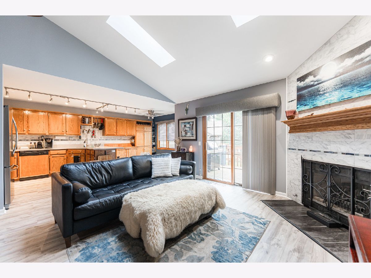
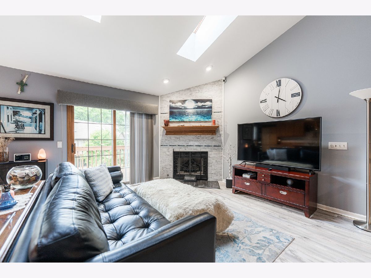
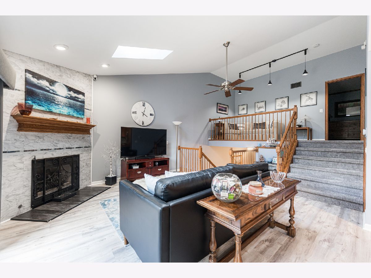
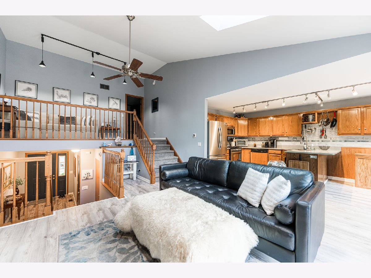
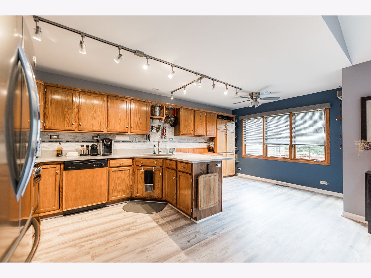
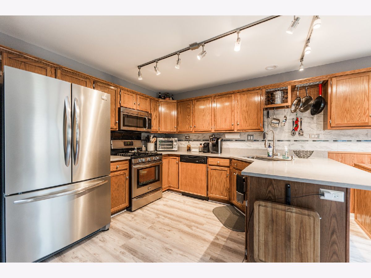
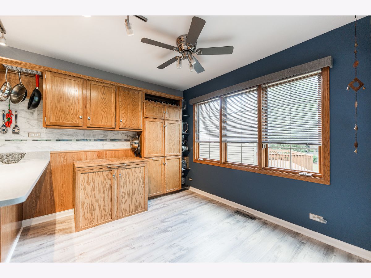
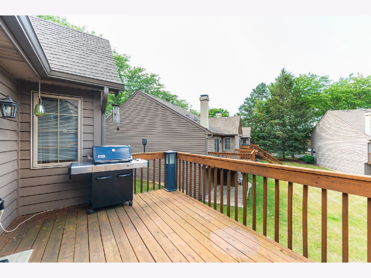
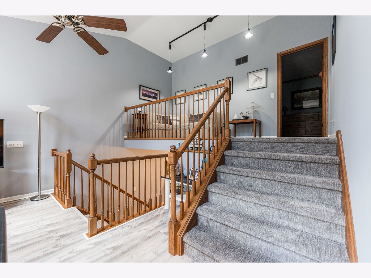
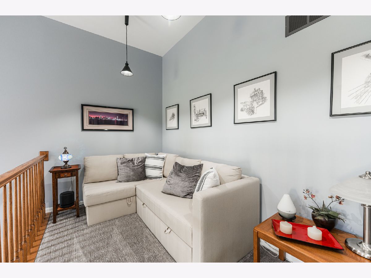
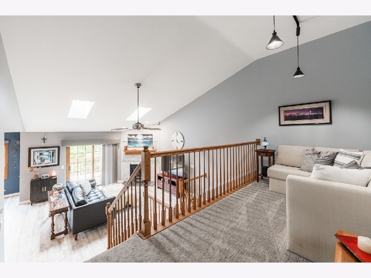
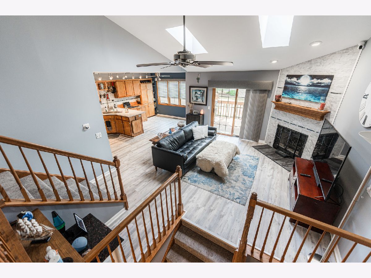
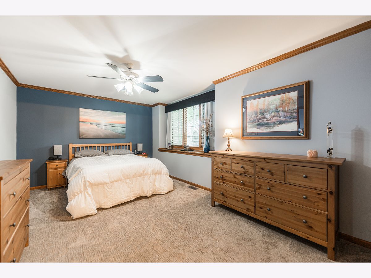
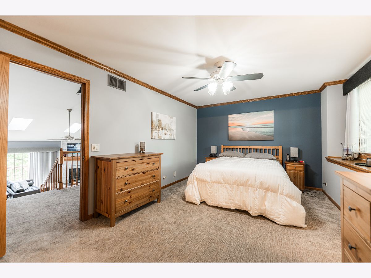
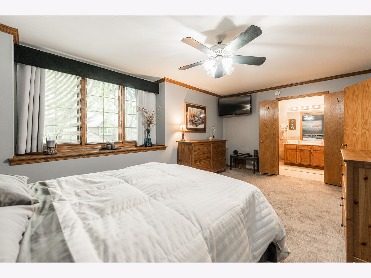
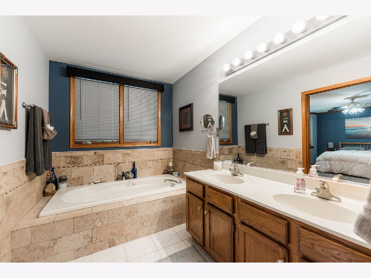
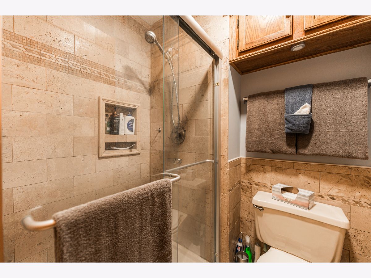
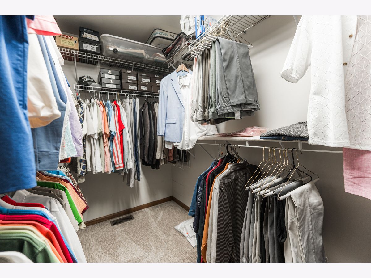
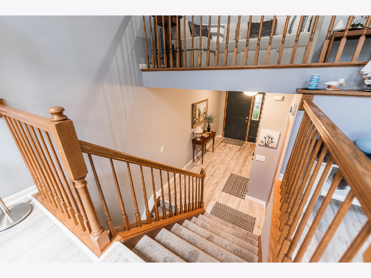
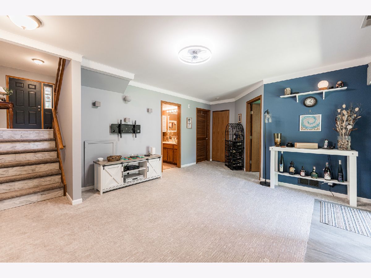
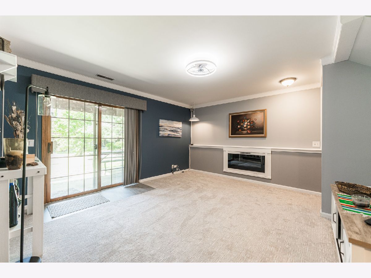
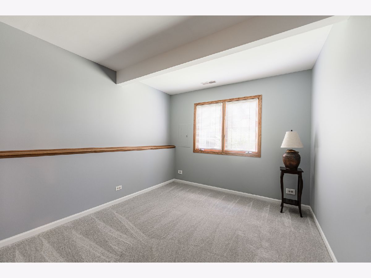
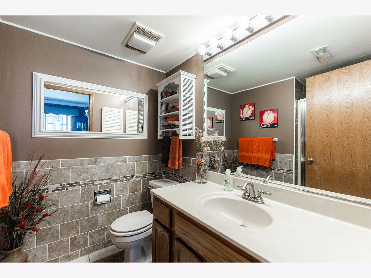
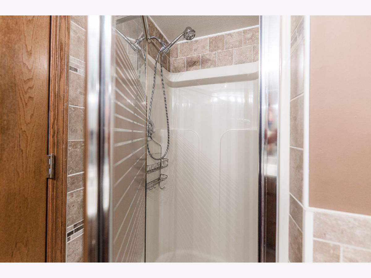
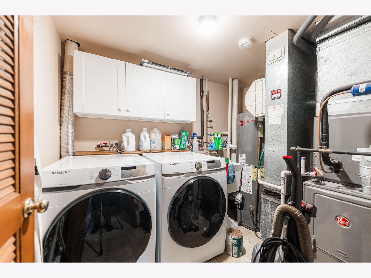
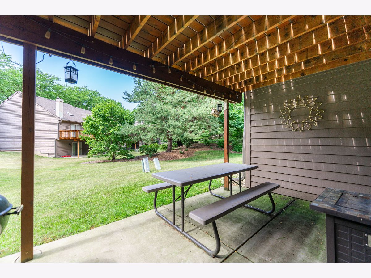
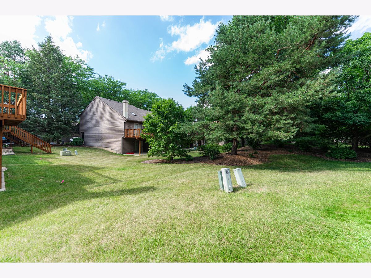
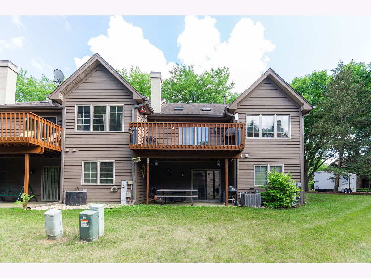
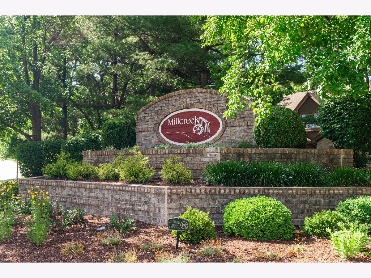
Room Specifics
Total Bedrooms: 2
Bedrooms Above Ground: 2
Bedrooms Below Ground: 0
Dimensions: —
Floor Type: —
Full Bathrooms: 2
Bathroom Amenities: —
Bathroom in Basement: 1
Rooms: —
Basement Description: —
Other Specifics
| 2 | |
| — | |
| — | |
| — | |
| — | |
| 70X28 | |
| — | |
| — | |
| — | |
| — | |
| Not in DB | |
| — | |
| — | |
| — | |
| — |
Tax History
| Year | Property Taxes |
|---|---|
| 2025 | $4,932 |
Contact Agent
Nearby Similar Homes
Nearby Sold Comparables
Contact Agent
Listing Provided By
Executive Realty Group LLC

