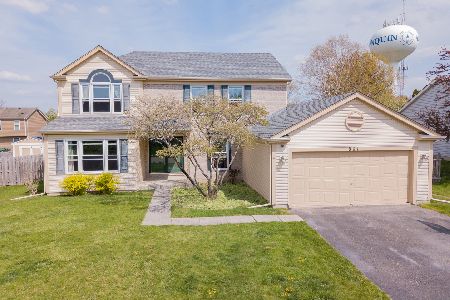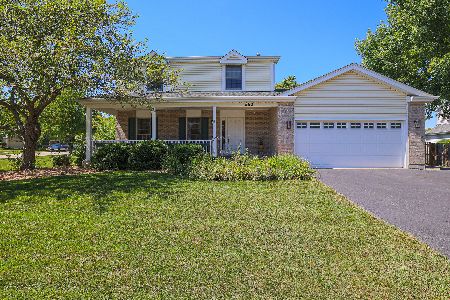830 Roaring Brook Lane, Algonquin, Illinois 60102
$332,000
|
Sold
|
|
| Status: | Closed |
| Sqft: | 2,528 |
| Cost/Sqft: | $132 |
| Beds: | 4 |
| Baths: | 3 |
| Year Built: | 1991 |
| Property Taxes: | $8,195 |
| Days On Market: | 2461 |
| Lot Size: | 0,28 |
Description
This beautifully remodeled 4 bed, 2.5 bath home sits on an extra-large lot and is close to Randall Rd shopping and restaurants. Updates throughout the home include French Maple hardwood floors, Molding & Trim, LED Lighting w/ Luxury Switches & Outlets and Fresh Benjamin Moore Paint. The eat-in kitchen has white cabinets, granite counters w/ subway tile backsplash, S/S appliances & large peninsula, bright & open family room w/cozy brick fireplace, separate living room, spacious dining room, first-floor laundry & powder room. The 2nd level features a large master suite & luxury master bath w/ dual sinks, jetted tub & separate shower, 3 additional large bedrooms & 2nd full bath. The finished basement has high-end laminate flooring, wet bar and plenty of room for additional storage. French Maple hardwood (2015) Granite top, Cabinets (2018), Basement (2017), Baths (2017/2018), decking (2015), moldings/trims (2016), luxury switches/outlets (2015), LED fixtures, laundry room (2018) and more.
Property Specifics
| Single Family | |
| — | |
| Colonial | |
| 1991 | |
| Full | |
| — | |
| No | |
| 0.28 |
| Mc Henry | |
| High Hill Farms | |
| 0 / Not Applicable | |
| None | |
| Community Well | |
| Public Sewer | |
| 10369433 | |
| 1932226010 |
Nearby Schools
| NAME: | DISTRICT: | DISTANCE: | |
|---|---|---|---|
|
Grade School
Neubert Elementary School |
300 | — | |
|
Middle School
Westfield Community School |
300 | Not in DB | |
|
High School
H D Jacobs High School |
300 | Not in DB | |
Property History
| DATE: | EVENT: | PRICE: | SOURCE: |
|---|---|---|---|
| 28 Jun, 2019 | Sold | $332,000 | MRED MLS |
| 31 May, 2019 | Under contract | $334,900 | MRED MLS |
| 9 May, 2019 | Listed for sale | $334,900 | MRED MLS |
Room Specifics
Total Bedrooms: 4
Bedrooms Above Ground: 4
Bedrooms Below Ground: 0
Dimensions: —
Floor Type: Hardwood
Dimensions: —
Floor Type: Hardwood
Dimensions: —
Floor Type: Hardwood
Full Bathrooms: 3
Bathroom Amenities: Whirlpool,Separate Shower,Double Sink,Bidet,Soaking Tub
Bathroom in Basement: 1
Rooms: Eating Area,Foyer,Recreation Room
Basement Description: Finished
Other Specifics
| 3 | |
| Concrete Perimeter | |
| Asphalt | |
| Deck | |
| Landscaped | |
| 12,014 SQFT | |
| Unfinished | |
| Full | |
| Vaulted/Cathedral Ceilings, Skylight(s), Bar-Wet, Hardwood Floors, First Floor Laundry | |
| Range, Microwave, Dishwasher, High End Refrigerator, Washer, Dryer, Disposal, Stainless Steel Appliance(s) | |
| Not in DB | |
| Curbs, Sidewalks, Street Lights, Street Paved | |
| — | |
| — | |
| Wood Burning, Attached Fireplace Doors/Screen, Gas Log |
Tax History
| Year | Property Taxes |
|---|---|
| 2019 | $8,195 |
Contact Agent
Nearby Similar Homes
Nearby Sold Comparables
Contact Agent
Listing Provided By
Redfin Corporation











