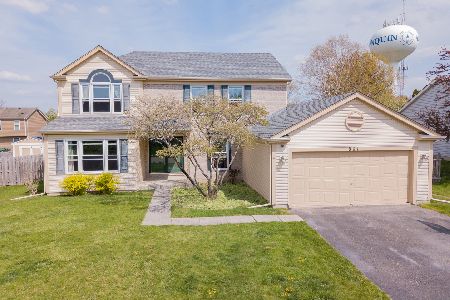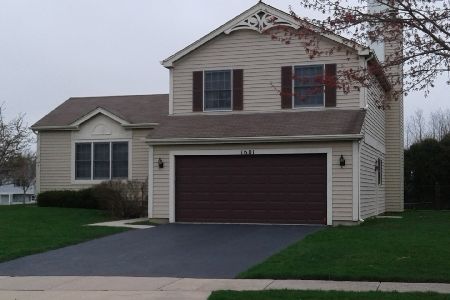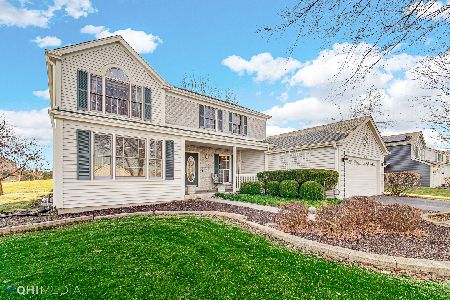860 Roaring Brook Lane, Algonquin, Illinois 60102
$320,000
|
Sold
|
|
| Status: | Closed |
| Sqft: | 1,797 |
| Cost/Sqft: | $181 |
| Beds: | 3 |
| Baths: | 3 |
| Year Built: | 1992 |
| Property Taxes: | $7,524 |
| Days On Market: | 1264 |
| Lot Size: | 0,30 |
Description
Summer is not over at this home! Vacation Every Day of the summer with your Beautiful Inground Swimming Pool with Brick Paver Patio! & Deck that was rebuilt last year! New Fence! Over 1/3 of an acre Yard with Shed! Also the Front Porch Greets you as you enter this lovely 3 Bedroom 2.1 Bath home with Finished Basement! Kitchen has Oak Cabinets & Bay window in Eating Area! Stainless Steel Appliances! Lovely Family Room with Wood-Laminate Floor and Sliding Glass Door to great Back Yard! Master Bedroom with His & Her Closets & Master Bath with Shower! Two Additional good sized Bedrooms & Full Bath! Laundry Closet on 2nd level! New Washer & Dryer 2021! Full Basement with Rec Room Area for entertaining, Built in Bar, Game Room with Pool Table! Workshop for the crafter or woodworker! In Utility Room Furnace & A/C Replaced 2020 HWH Replaced 2021! This is a Loved home! Estate Sale Selling As -Is
Property Specifics
| Single Family | |
| — | |
| — | |
| 1992 | |
| — | |
| — | |
| No | |
| 0.3 |
| Mc Henry | |
| High Hill Farms | |
| — / Not Applicable | |
| — | |
| — | |
| — | |
| 11607702 | |
| 1932226013 |
Nearby Schools
| NAME: | DISTRICT: | DISTANCE: | |
|---|---|---|---|
|
Grade School
Neubert Elementary School |
300 | — | |
|
Middle School
Westfield Community School |
300 | Not in DB | |
|
High School
H D Jacobs High School |
300 | Not in DB | |
Property History
| DATE: | EVENT: | PRICE: | SOURCE: |
|---|---|---|---|
| 4 Nov, 2022 | Sold | $320,000 | MRED MLS |
| 13 Oct, 2022 | Under contract | $324,900 | MRED MLS |
| — | Last price change | $334,900 | MRED MLS |
| 18 Aug, 2022 | Listed for sale | $334,900 | MRED MLS |
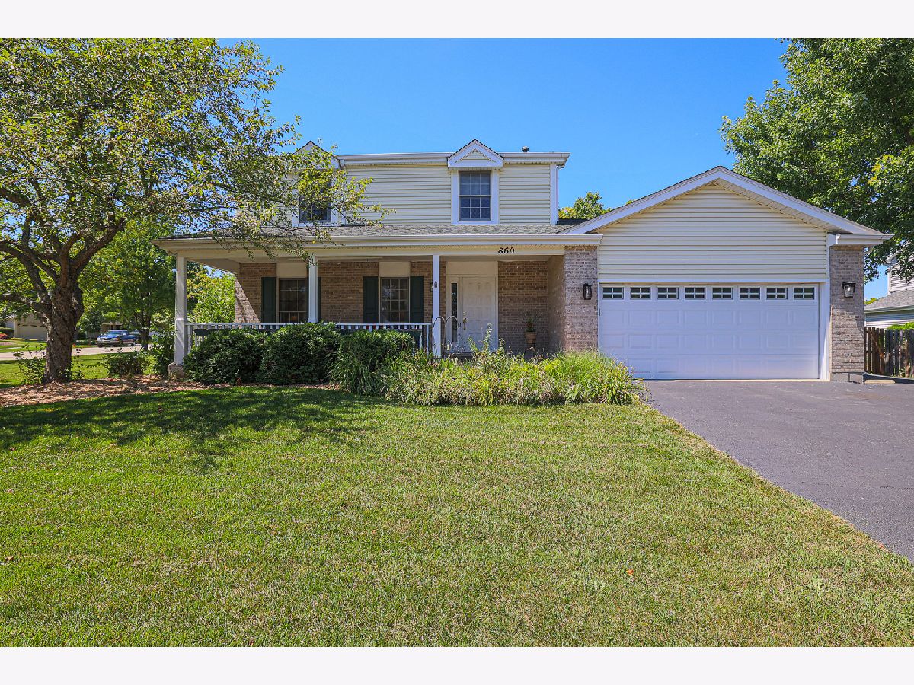
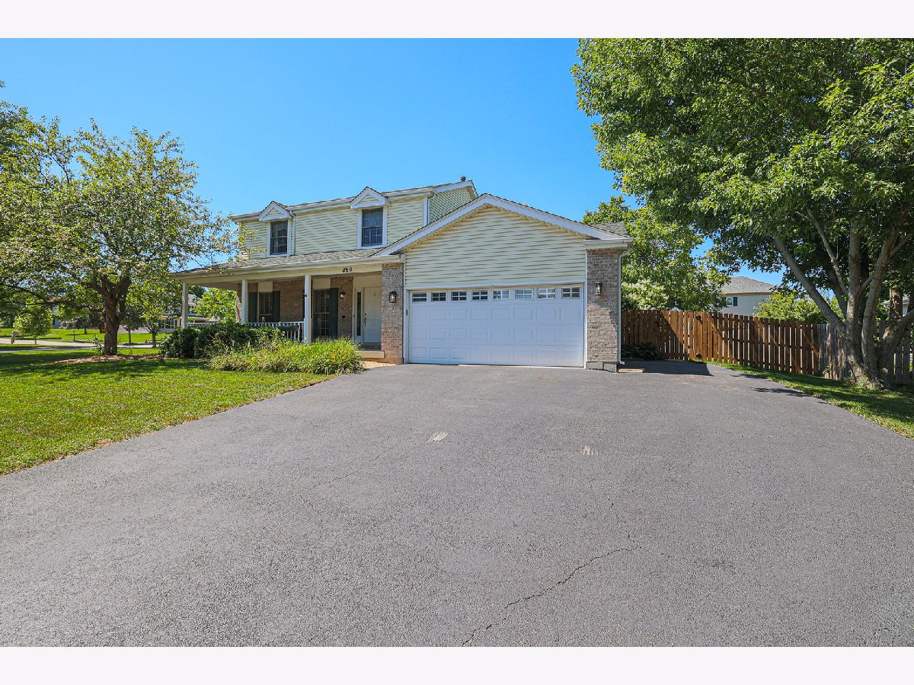




































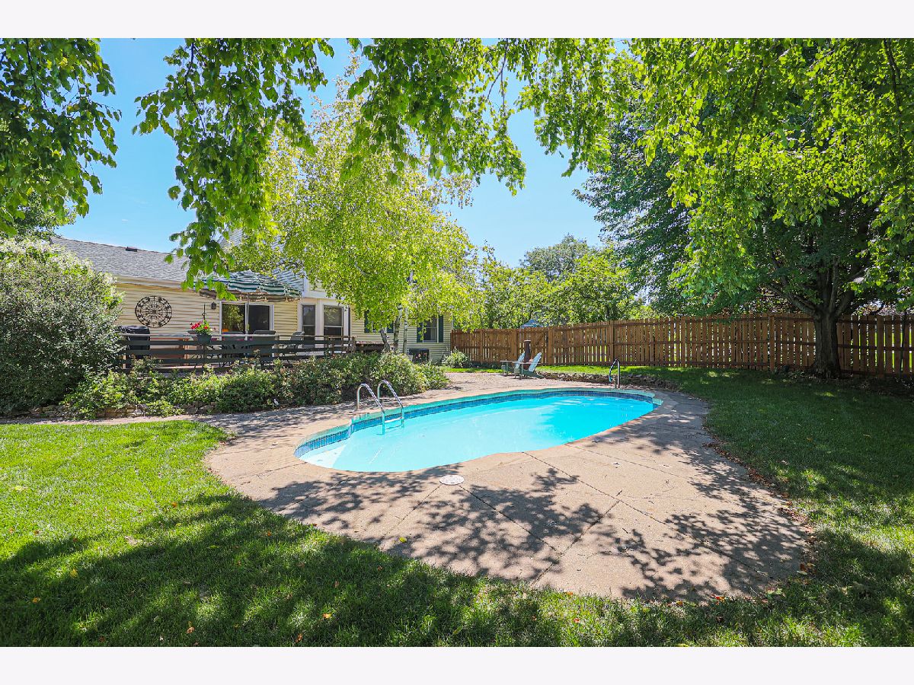






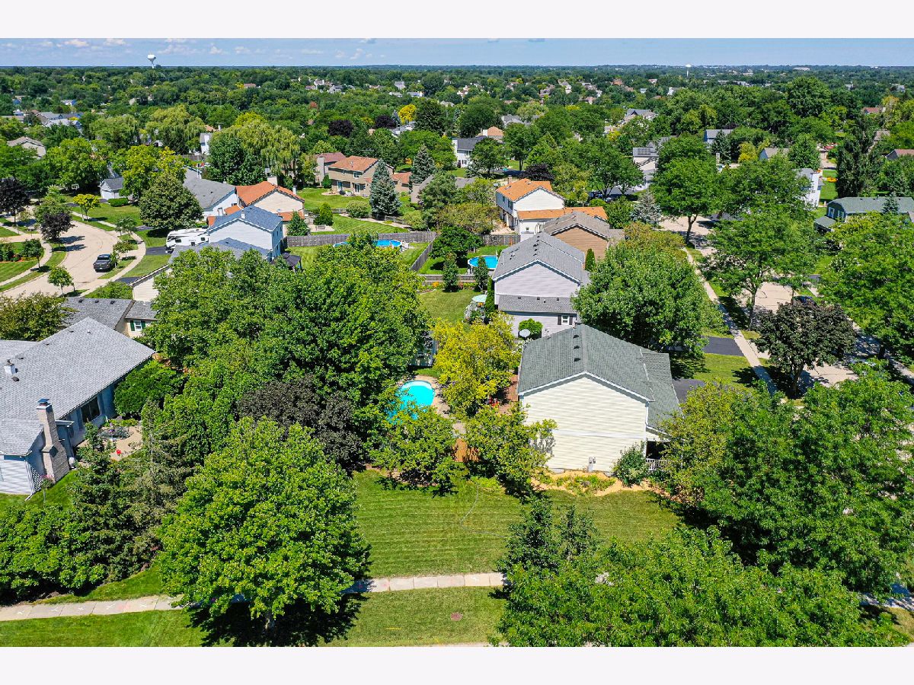



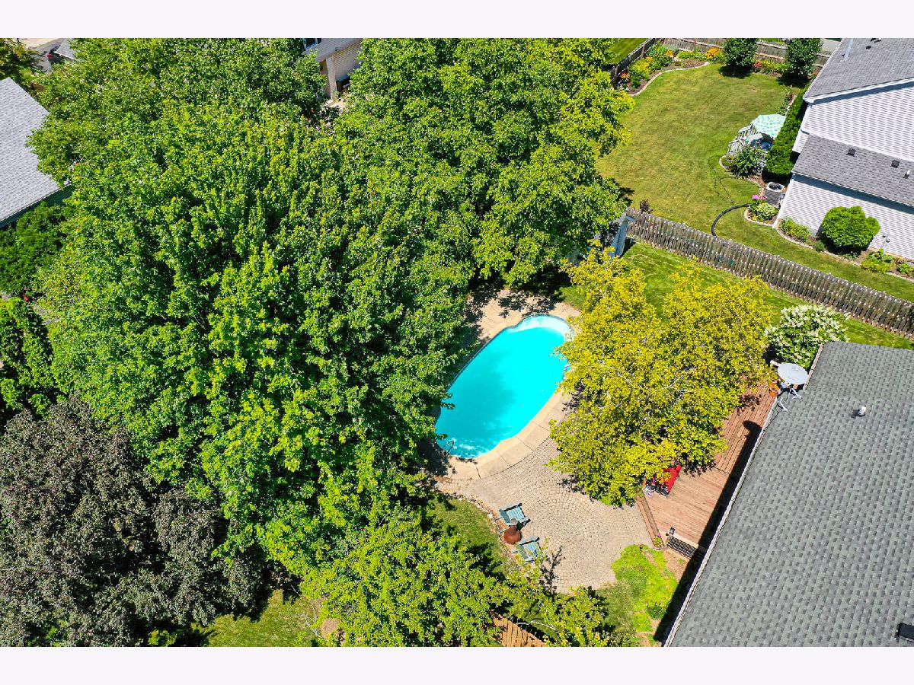
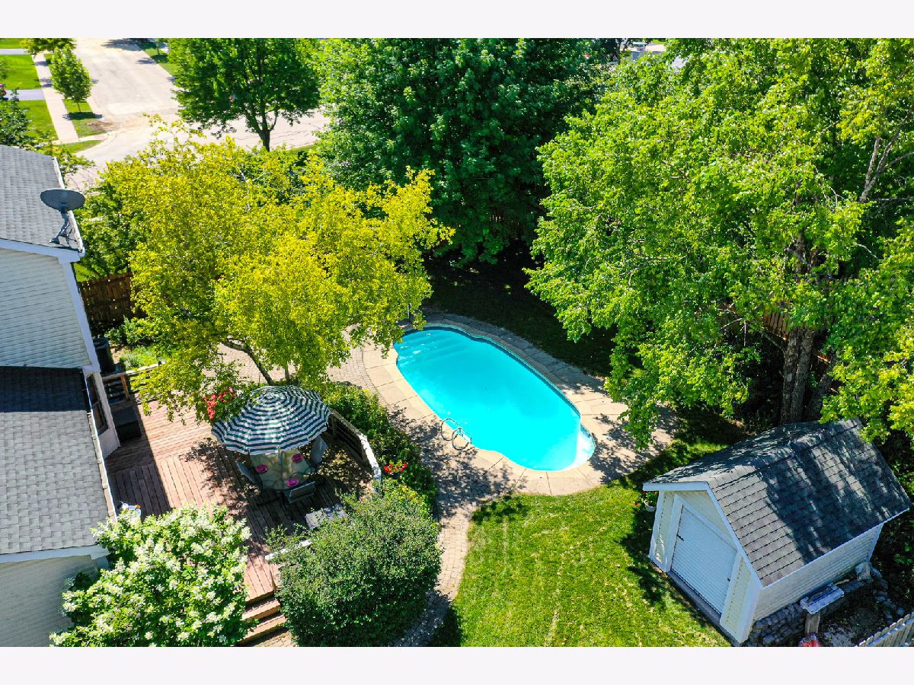
Room Specifics
Total Bedrooms: 3
Bedrooms Above Ground: 3
Bedrooms Below Ground: 0
Dimensions: —
Floor Type: —
Dimensions: —
Floor Type: —
Full Bathrooms: 3
Bathroom Amenities: —
Bathroom in Basement: 0
Rooms: —
Basement Description: Partially Finished,Egress Window,Rec/Family Area
Other Specifics
| 2 | |
| — | |
| Asphalt,Side Drive | |
| — | |
| — | |
| 120X126X100X125 | |
| — | |
| — | |
| — | |
| — | |
| Not in DB | |
| — | |
| — | |
| — | |
| — |
Tax History
| Year | Property Taxes |
|---|---|
| 2022 | $7,524 |
Contact Agent
Nearby Similar Homes
Nearby Sold Comparables
Contact Agent
Listing Provided By
Realty Executives Advance








