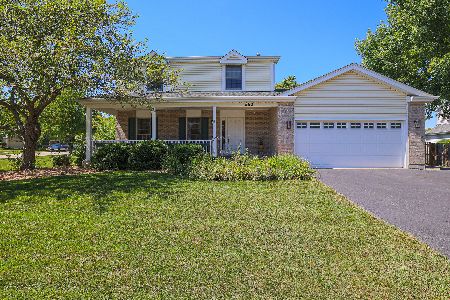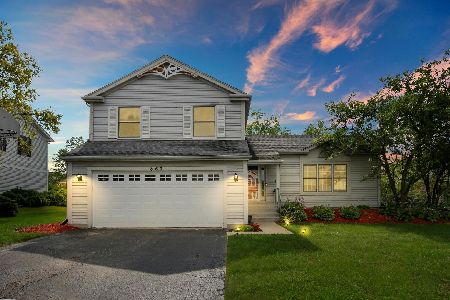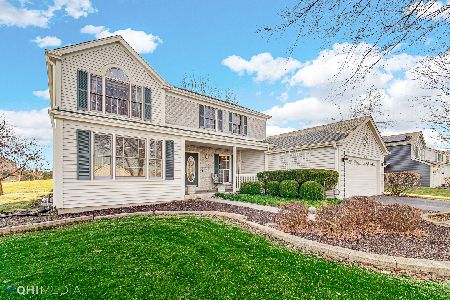861 Providence Drive, Algonquin, Illinois 60102
$326,000
|
Sold
|
|
| Status: | Closed |
| Sqft: | 2,528 |
| Cost/Sqft: | $129 |
| Beds: | 4 |
| Baths: | 3 |
| Year Built: | 1993 |
| Property Taxes: | $8,322 |
| Days On Market: | 1743 |
| Lot Size: | 0,23 |
Description
Beautiful 2-story home is ready for new owners! Huge living room & separate dining room make this Hampton model a perfect home for entertaining. Large kitchen with solid surface counters , family size pantry , new stainless steel refrigerator . You won't want to miss the generously sized bedrooms with great closet space. Basement is drywalled and waiting for your finishing touches! Beautifully landscaped yard with paver patio for outside entertaining. Conveniently located to shopping, parks, and schools!
Property Specifics
| Single Family | |
| — | |
| — | |
| 1993 | |
| — | |
| HAMPTON | |
| No | |
| 0.23 |
| Mc Henry | |
| — | |
| — / Not Applicable | |
| — | |
| — | |
| — | |
| 11066901 | |
| 1932226025 |
Nearby Schools
| NAME: | DISTRICT: | DISTANCE: | |
|---|---|---|---|
|
High School
H D Jacobs High School |
300 | Not in DB | |
Property History
| DATE: | EVENT: | PRICE: | SOURCE: |
|---|---|---|---|
| 17 Jun, 2021 | Sold | $326,000 | MRED MLS |
| 1 May, 2021 | Under contract | $324,900 | MRED MLS |
| 26 Apr, 2021 | Listed for sale | $324,900 | MRED MLS |
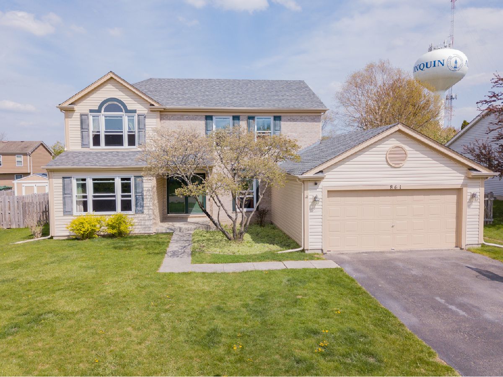
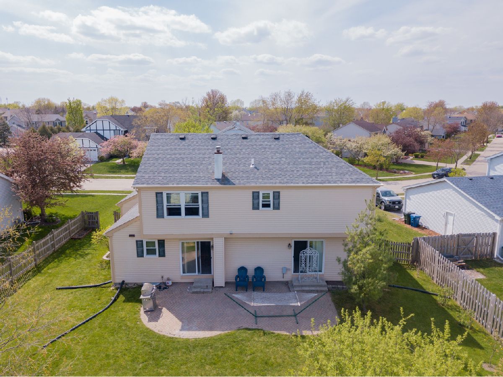
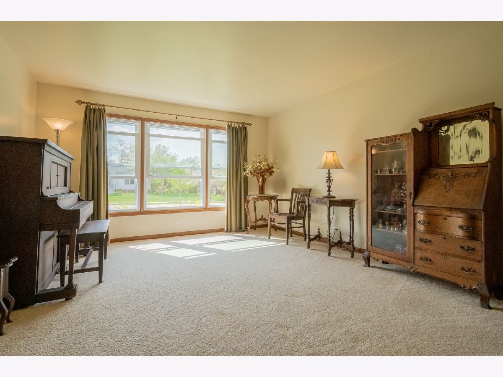
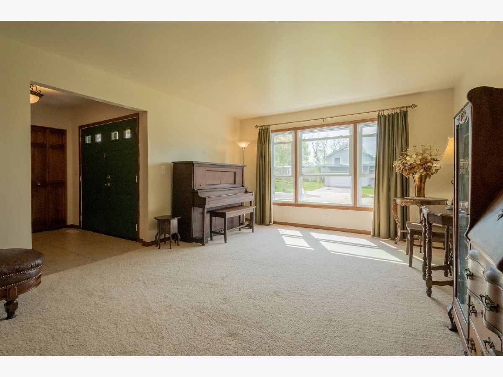
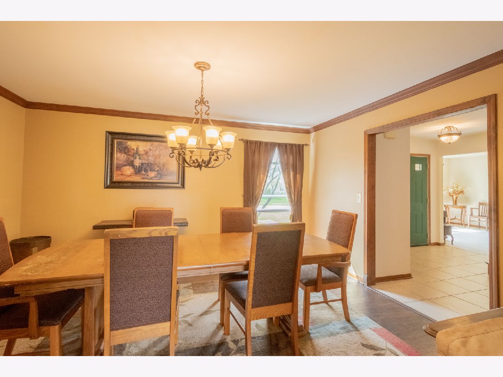
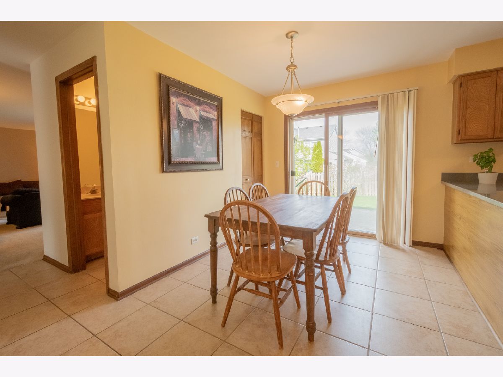
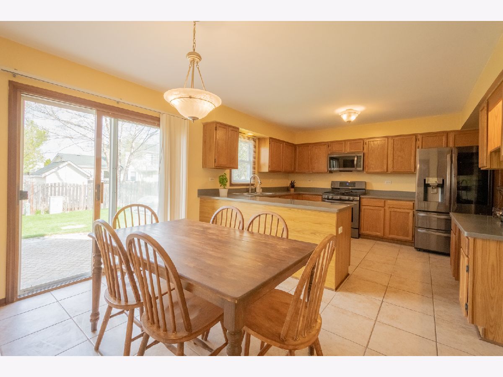
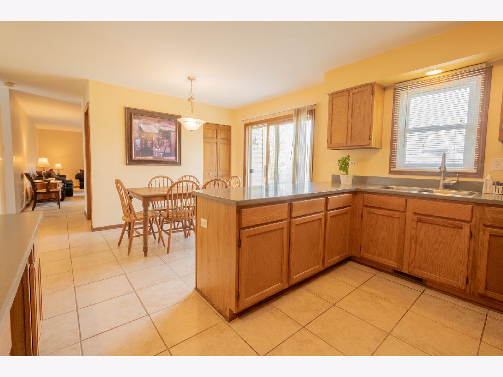
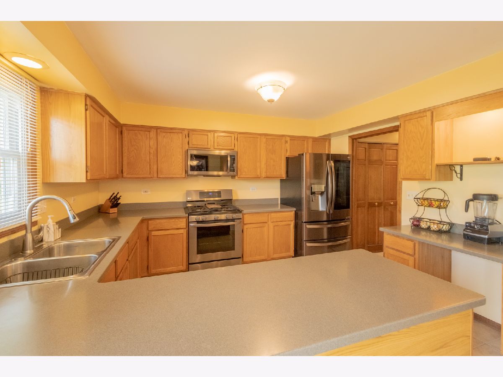
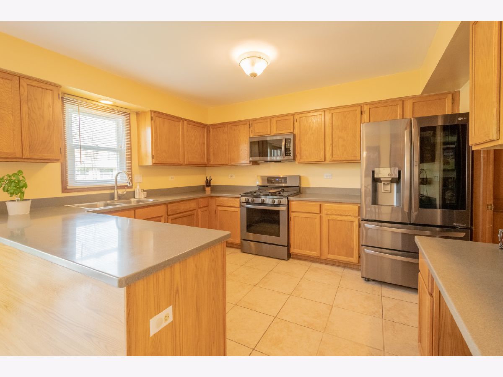
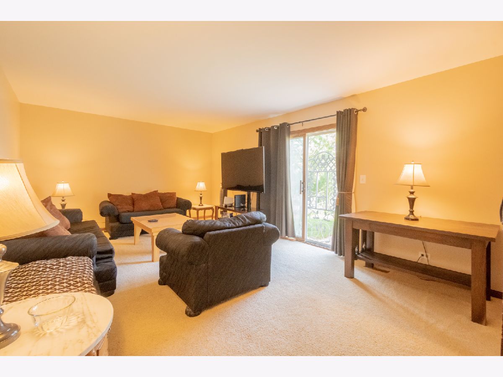
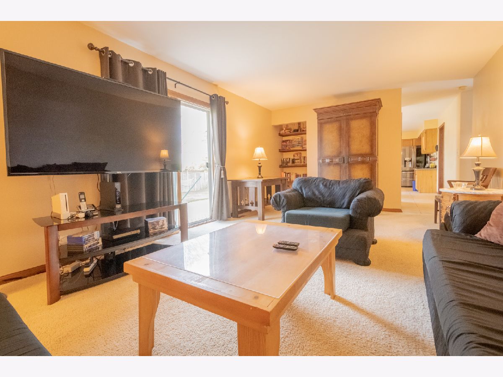
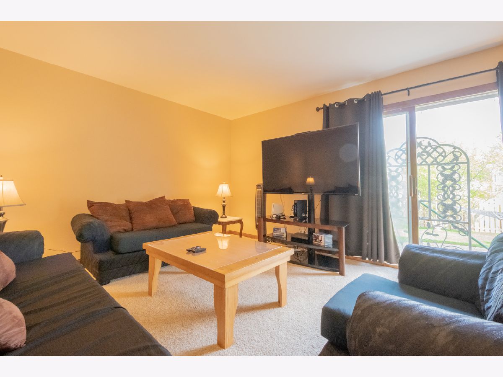
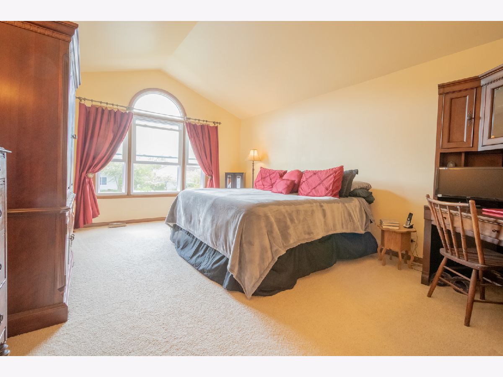
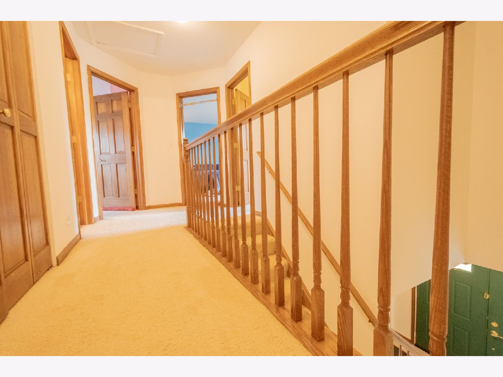
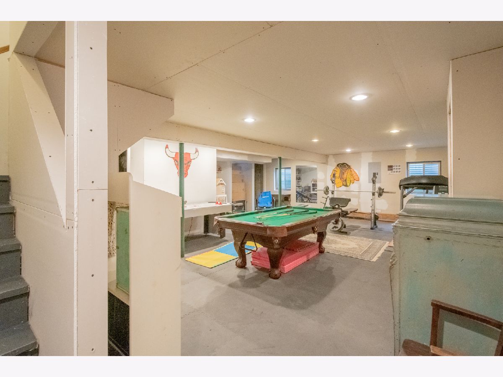
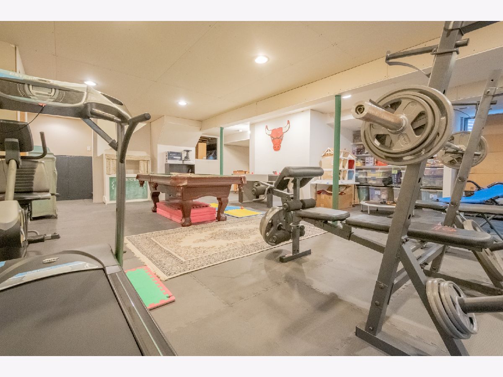
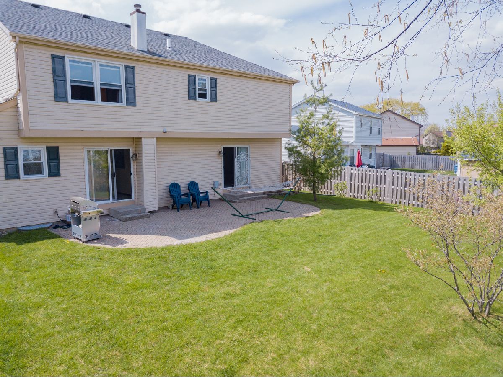
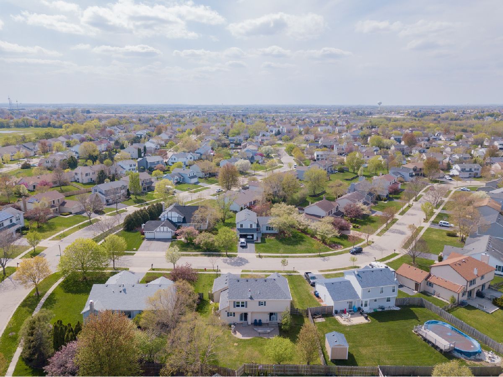
Room Specifics
Total Bedrooms: 4
Bedrooms Above Ground: 4
Bedrooms Below Ground: 0
Dimensions: —
Floor Type: —
Dimensions: —
Floor Type: —
Dimensions: —
Floor Type: —
Full Bathrooms: 3
Bathroom Amenities: —
Bathroom in Basement: 0
Rooms: —
Basement Description: Partially Finished
Other Specifics
| 2 | |
| — | |
| Asphalt | |
| — | |
| — | |
| 64 X 127 X 118 X 148 | |
| — | |
| — | |
| — | |
| — | |
| Not in DB | |
| — | |
| — | |
| — | |
| — |
Tax History
| Year | Property Taxes |
|---|---|
| 2021 | $8,322 |
Contact Agent
Nearby Similar Homes
Nearby Sold Comparables
Contact Agent
Listing Provided By
Exit Realty 365








