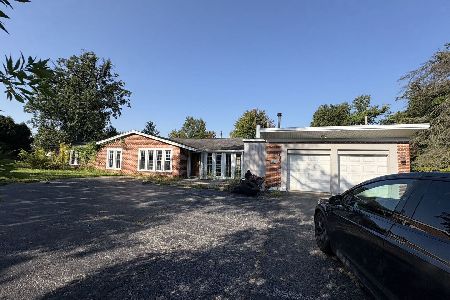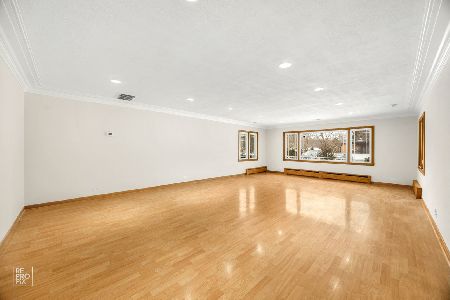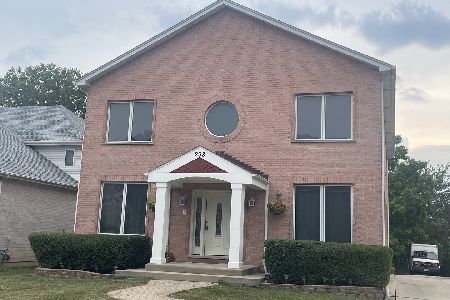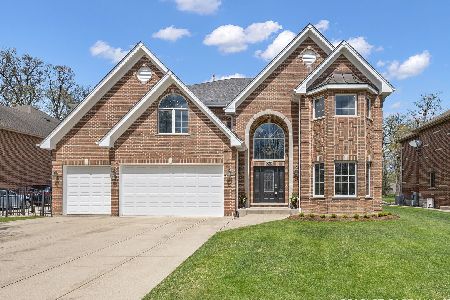830 Stone Court, Addison, Illinois 60101
$500,000
|
Sold
|
|
| Status: | Closed |
| Sqft: | 3,069 |
| Cost/Sqft: | $155 |
| Beds: | 5 |
| Baths: | 4 |
| Year Built: | 1996 |
| Property Taxes: | $11,691 |
| Days On Market: | 1789 |
| Lot Size: | 0,00 |
Description
Beautiful and spacious 5 bedroom, 4 bath brick home located on a cul-de-sac in a quiet neighborhood. Very well maintained home with beautiful wood trim throughout. Fabulous kitchen for the serious cook: 2 ovens, NEWER Maytag refrigerator, NEW Dishwasher in 2019, 42" cabinets, granite counters, breakfast bar, and table space. Eating area of kitchen opens up to the large 2-story family room which has beautiful hardwood floors, and a 2 story stone fireplace that is large enough to be wood burning, or is piped for gas if buyer prefers a gas fireplace. Enjoy a 1st floor bedroom that can be used as an office, 1st floor full bath, and 1st floor laundry. From the kitchen, glass doors lead to beautiful backyard patio. Attached pergola has a 110-volt electric power built-in, so a string of LED lights can be hung and NEW Genesis Weber Spirit 5 grill (included in sale) is hooked up to natural gas. Additional 220Volt/50 Amp disconnect, ready on the patio for hooking up a future hot tub. Smart house features include a smart thermostat, sump pump sensor, and remote-controlled security alarm system to allow for monitoring the home even when away. NEW high-capacity washing machine in 2020. 2 HVAC units provide dual zoning heat and air. 1st-floor unit compressor and A-coil replaced in 2019, both units have new blower fans and updated computer boards. Basement hardwired with 4 ceiling speakers, main floor family room hardwired with surround sound. Large basement includes a full 2nd kitchen with stove, fridge, dishwasher, and sink. Perfect for an in-law suite or extended guests. Large 2nd family room in basement boasts another fireplace (wood burning or gas), pool table, area for relaxing, an eating area, and a bonus room that owner has used as a bedroom, as well as a full bathroom. Outside, the driveway features a Geo Grill to allow for parking of a 3rd car to the left of driveway. This is a Structural grid that will hold the weight of a car, but grass grows up through it, so it looks attractive. The driveway itself is beautiful stone bricks. Everything in this home has been done right! Come see it and make it your new home today!
Property Specifics
| Single Family | |
| — | |
| — | |
| 1996 | |
| Full | |
| — | |
| No | |
| 0 |
| Du Page | |
| Stonegate | |
| — / Not Applicable | |
| None | |
| Public | |
| Public Sewer | |
| 11047195 | |
| 0322325015 |
Nearby Schools
| NAME: | DISTRICT: | DISTANCE: | |
|---|---|---|---|
|
Grade School
Fullerton Elementary School |
4 | — | |
|
Middle School
Indian Trail Junior High School |
4 | Not in DB | |
|
High School
Addison Trail High School |
88 | Not in DB | |
Property History
| DATE: | EVENT: | PRICE: | SOURCE: |
|---|---|---|---|
| 29 Jun, 2021 | Sold | $500,000 | MRED MLS |
| 5 May, 2021 | Under contract | $475,000 | MRED MLS |
| 7 Apr, 2021 | Listed for sale | $475,000 | MRED MLS |
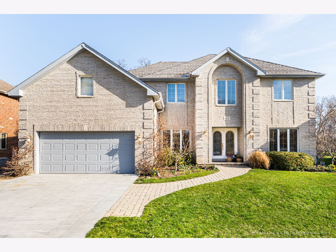
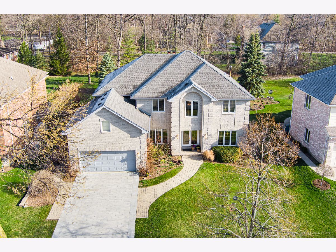
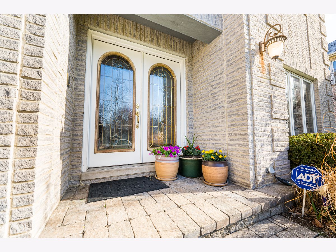
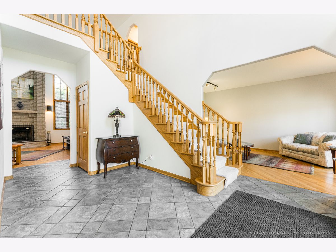
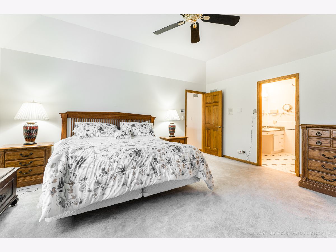
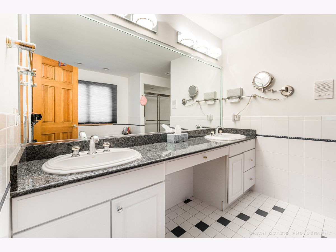
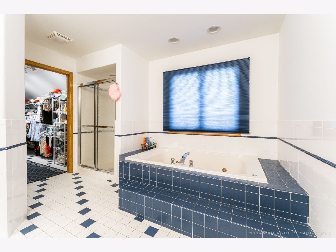
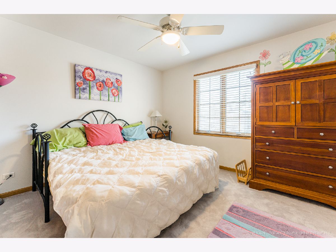
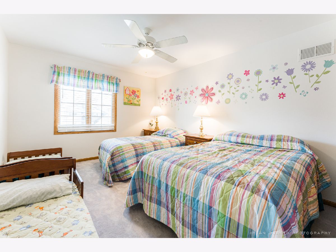
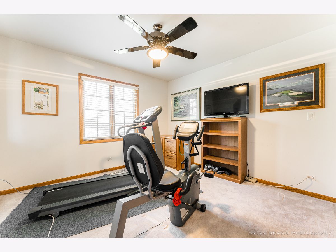
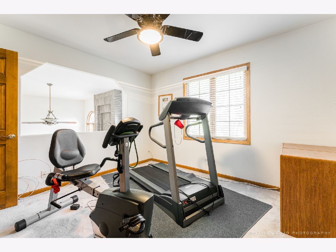
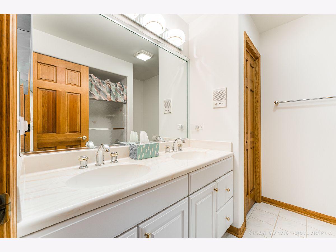
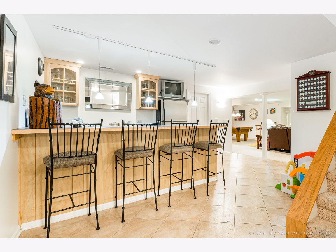
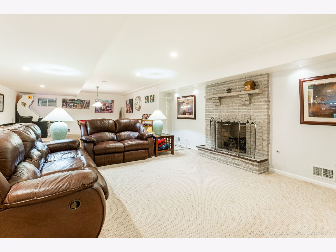
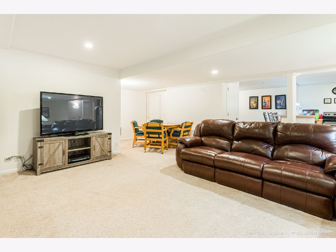
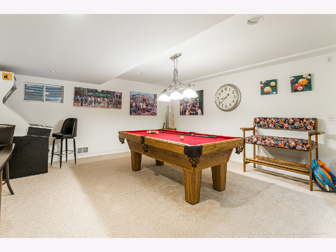
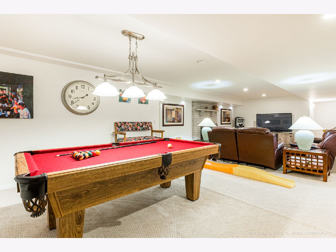
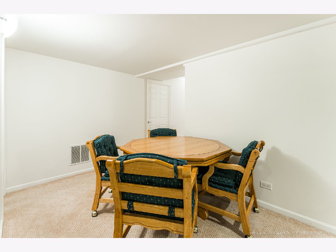
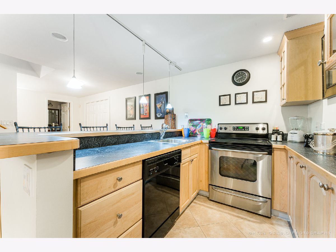
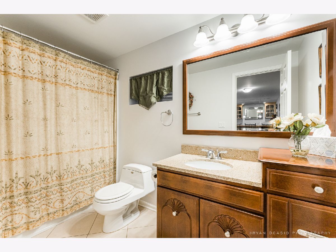
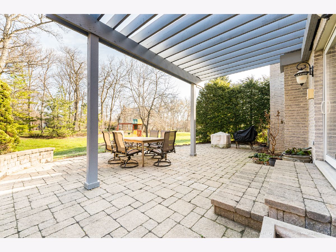
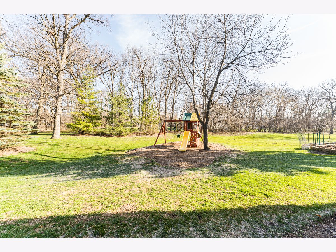
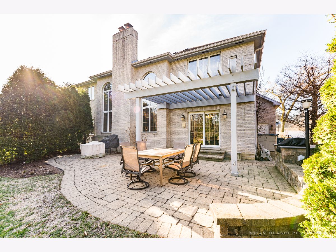
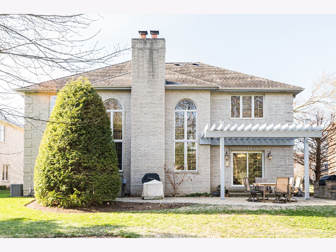
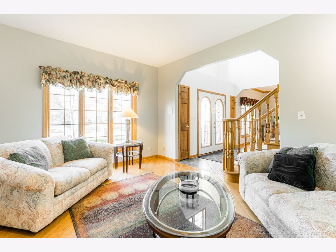
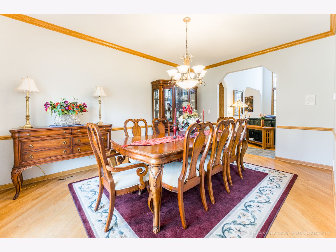
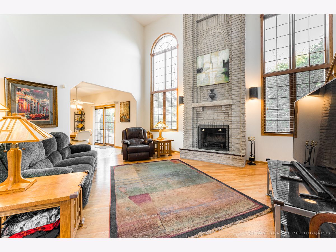
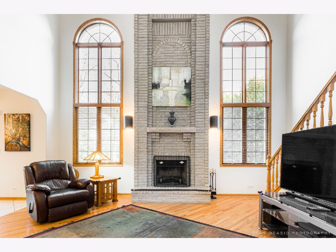
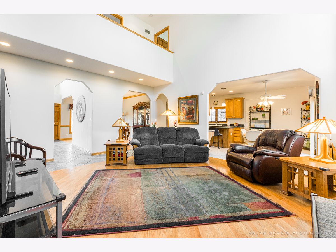
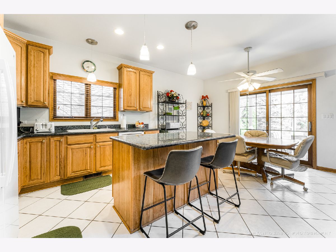
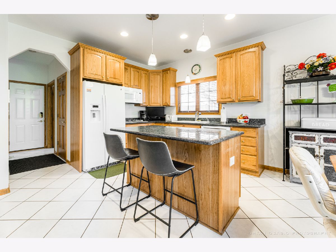
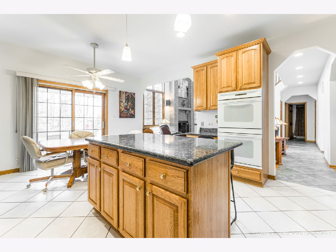
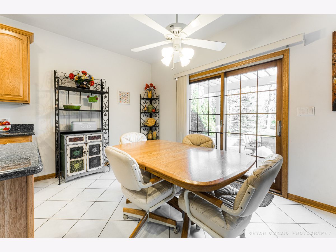
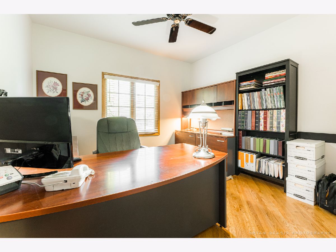
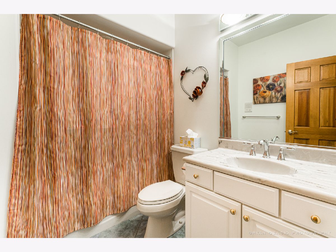
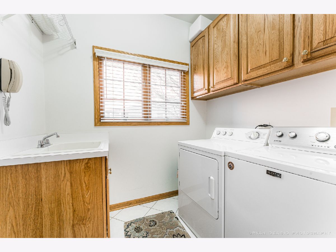
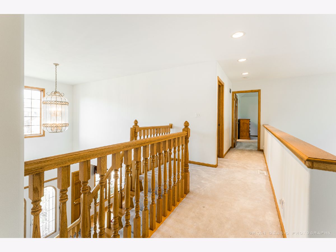
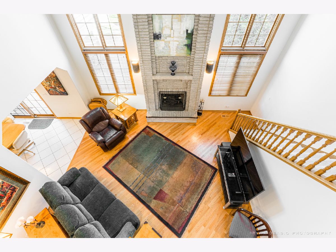
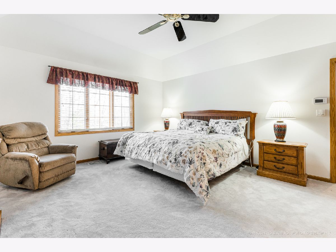
Room Specifics
Total Bedrooms: 5
Bedrooms Above Ground: 5
Bedrooms Below Ground: 0
Dimensions: —
Floor Type: Carpet
Dimensions: —
Floor Type: Carpet
Dimensions: —
Floor Type: Carpet
Dimensions: —
Floor Type: —
Full Bathrooms: 4
Bathroom Amenities: Whirlpool,Separate Shower,Double Sink
Bathroom in Basement: 1
Rooms: Kitchen,Storage,Walk In Closet,Family Room,Bedroom 5,Foyer,Storage
Basement Description: Finished
Other Specifics
| 2 | |
| — | |
| Brick | |
| Patio, Outdoor Grill | |
| Landscaped,Outdoor Lighting | |
| 76X110X75X108 | |
| — | |
| Full | |
| Vaulted/Cathedral Ceilings, Bar-Wet, Hardwood Floors, First Floor Bedroom, First Floor Laundry, First Floor Full Bath, Walk-In Closet(s), Granite Counters, Separate Dining Room | |
| Double Oven, Range, Microwave, Dishwasher, Refrigerator, Bar Fridge, Washer, Dryer | |
| Not in DB | |
| Park | |
| — | |
| — | |
| Wood Burning, Gas Starter |
Tax History
| Year | Property Taxes |
|---|---|
| 2021 | $11,691 |
Contact Agent
Nearby Similar Homes
Nearby Sold Comparables
Contact Agent
Listing Provided By
Executive Realty Group LLC


