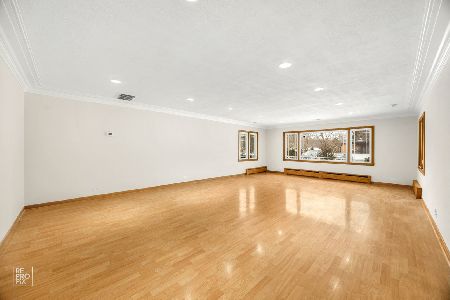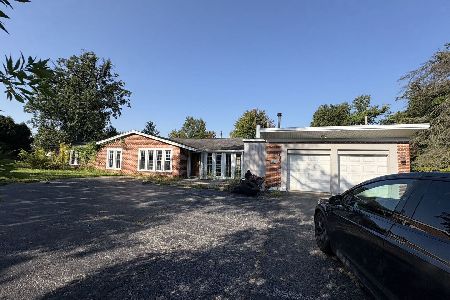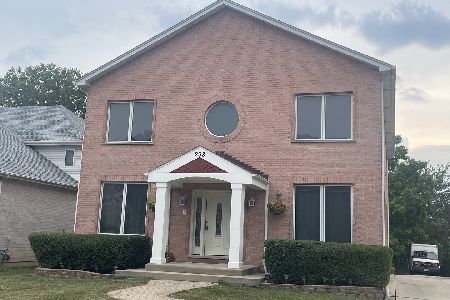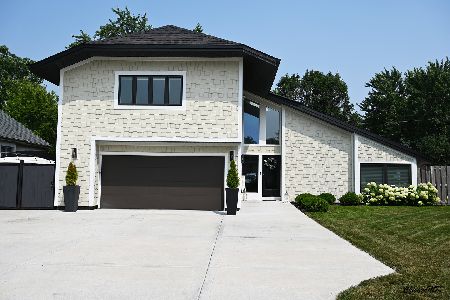500 Central Street, Addison, Illinois 60101
$364,000
|
Sold
|
|
| Status: | Closed |
| Sqft: | 3,140 |
| Cost/Sqft: | $124 |
| Beds: | 4 |
| Baths: | 3 |
| Year Built: | — |
| Property Taxes: | $10,879 |
| Days On Market: | 4251 |
| Lot Size: | 0,00 |
Description
A special place to live in the midst of beautiful nature. 1.2 spectacular well-manicured wooded acres surrounding a set-back 3100sf one-of-a-kind comfy home, featuring remodeled granite/stainless kitchen w/ skylights, remodeled baths, huge living room, sun room w/ Koi pond (owner will remove if needed), outdoor pond, deck and more. Designed by architect owner.
Property Specifics
| Single Family | |
| — | |
| — | |
| — | |
| English | |
| — | |
| No | |
| — |
| Du Page | |
| — | |
| 0 / Not Applicable | |
| None | |
| Lake Michigan | |
| Public Sewer | |
| 08672210 | |
| 0322325030 |
Property History
| DATE: | EVENT: | PRICE: | SOURCE: |
|---|---|---|---|
| 12 Dec, 2014 | Sold | $364,000 | MRED MLS |
| 17 Oct, 2014 | Under contract | $389,000 | MRED MLS |
| — | Last price change | $399,900 | MRED MLS |
| 11 Jul, 2014 | Listed for sale | $409,900 | MRED MLS |
Room Specifics
Total Bedrooms: 4
Bedrooms Above Ground: 4
Bedrooms Below Ground: 0
Dimensions: —
Floor Type: —
Dimensions: —
Floor Type: —
Dimensions: —
Floor Type: —
Full Bathrooms: 3
Bathroom Amenities: —
Bathroom in Basement: 0
Rooms: Deck,Mud Room,Recreation Room,Sun Room,Utility Room-1st Floor,Walk In Closet
Basement Description: Finished
Other Specifics
| 3.1 | |
| — | |
| — | |
| — | |
| — | |
| 385X113X144 | |
| — | |
| Full | |
| Skylight(s) | |
| — | |
| Not in DB | |
| — | |
| — | |
| — | |
| Wood Burning |
Tax History
| Year | Property Taxes |
|---|---|
| 2014 | $10,879 |
Contact Agent
Nearby Similar Homes
Nearby Sold Comparables
Contact Agent
Listing Provided By
Dream Town Realty








