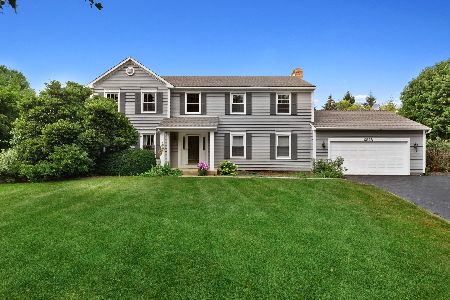830 Wedgewood Court, Buffalo Grove, Illinois 60089
$810,000
|
Sold
|
|
| Status: | Closed |
| Sqft: | 4,882 |
| Cost/Sqft: | $164 |
| Beds: | 5 |
| Baths: | 6 |
| Year Built: | 1996 |
| Property Taxes: | $22,347 |
| Days On Market: | 1584 |
| Lot Size: | 0,46 |
Description
Located in the Stevenson school district, this solid, all brick home that features over 7,300 total square footage, that's had an interior remodel in 2008. The remodel included a chef's kitchen with a 48" six burner, dual oven Thermador range, Viking vent hood, paneled Sub-zero refrigerator, Fisher and Paykel panel dishwasher drawers, 42" cabinets, with a great island and butler's pantry. The remodeled bathrooms have beautiful granite and large format tile. The primary bedroom is huge with a large walk in closet complete with custom shelving. The en suite primary bathroom has dual sinks, jacuzzi tub, and custom walk in shower. The second bedroom has a en suite full bathroom as well. The other two bedrooms share a Jack and Jill style bathroom. The main floor has a soaring two story entry, recessed LED high efficiency lighting throughout the home. Spacious dining room, living room with a 2 story wall of south facing windows with automated shades surrounding a cozy fireplace. There is also a first floor bedroom/bathroom and an office with custom cabinetry. In the lower full basement you find a theater area with surround sound, 48" x 80"projector with screen, built in cabinets, mini fridge, and microwave. The rest of the space is great for pool tables, gymnastics, games, or screen golf. There is also a 6th bedroom in the basement with a full bath. Head outside to the almost half acre, fully fenced yard and you'll find a newly refinished private cedar deck, custom raised bed garden with irrigation, a hot tub, with plenty of green space for BBQ's or get togethers. Since 2016, the owners have replaced the roof, gutters, HVAC (2 zoned), hot water heaters (2), washer/dryer, Sump Pumps, ejector pump, smart sprinkler system, smart CO/Smoke detectors, and garage door openers. The three car garage will fit all of your needs, and is even electric car charger ready. Inside and out this house is ready to go. All that's left to do is park your Tesla in the garage and move in your furniture to start enjoying everything this home has to offer! Be sure to check out the 3D tour!
Property Specifics
| Single Family | |
| — | |
| Colonial | |
| 1996 | |
| Full | |
| CUSTOM | |
| No | |
| 0.46 |
| Lake | |
| Sterling Green | |
| 0 / Not Applicable | |
| None | |
| Lake Michigan | |
| Public Sewer | |
| 11218623 | |
| 15173040240000 |
Nearby Schools
| NAME: | DISTRICT: | DISTANCE: | |
|---|---|---|---|
|
Grade School
Ivy Hall Elementary School |
96 | — | |
|
Middle School
Twin Groves Middle School |
96 | Not in DB | |
|
High School
Adlai E Stevenson High School |
125 | Not in DB | |
Property History
| DATE: | EVENT: | PRICE: | SOURCE: |
|---|---|---|---|
| 5 Feb, 2008 | Sold | $798,000 | MRED MLS |
| 31 Dec, 2007 | Under contract | $879,999 | MRED MLS |
| — | Last price change | $899,900 | MRED MLS |
| 7 Sep, 2007 | Listed for sale | $899,900 | MRED MLS |
| 11 Jul, 2016 | Sold | $740,000 | MRED MLS |
| 11 May, 2016 | Under contract | $775,000 | MRED MLS |
| — | Last price change | $799,000 | MRED MLS |
| 8 Mar, 2016 | Listed for sale | $824,900 | MRED MLS |
| 19 Nov, 2021 | Sold | $810,000 | MRED MLS |
| 3 Oct, 2021 | Under contract | $799,000 | MRED MLS |
| 23 Sep, 2021 | Listed for sale | $799,000 | MRED MLS |









































Room Specifics
Total Bedrooms: 6
Bedrooms Above Ground: 5
Bedrooms Below Ground: 1
Dimensions: —
Floor Type: Carpet
Dimensions: —
Floor Type: Carpet
Dimensions: —
Floor Type: Carpet
Dimensions: —
Floor Type: —
Dimensions: —
Floor Type: —
Full Bathrooms: 6
Bathroom Amenities: Whirlpool,Separate Shower,Double Sink
Bathroom in Basement: 1
Rooms: Bedroom 5,Bedroom 6,Foyer,Office,Recreation Room,Walk In Closet
Basement Description: Finished
Other Specifics
| 3 | |
| Concrete Perimeter | |
| Concrete | |
| Deck, Hot Tub, Storms/Screens, Outdoor Grill | |
| Cul-De-Sac,Fenced Yard | |
| 20050 | |
| Full,Unfinished | |
| Full | |
| Vaulted/Cathedral Ceilings, Bar-Wet, Hardwood Floors, First Floor Bedroom, First Floor Laundry, First Floor Full Bath, Ceilings - 9 Foot, Granite Counters, Separate Dining Room | |
| Double Oven, Range, Dishwasher, High End Refrigerator, Washer, Dryer, Disposal, Trash Compactor, Stainless Steel Appliance(s), Wine Refrigerator, Range Hood, Range Hood | |
| Not in DB | |
| Curbs, Sidewalks, Street Lights, Street Paved | |
| — | |
| — | |
| Attached Fireplace Doors/Screen, Gas Log, Gas Starter |
Tax History
| Year | Property Taxes |
|---|---|
| 2008 | $18,256 |
| 2016 | $20,602 |
| 2021 | $22,347 |
Contact Agent
Nearby Similar Homes
Nearby Sold Comparables
Contact Agent
Listing Provided By
Compass






