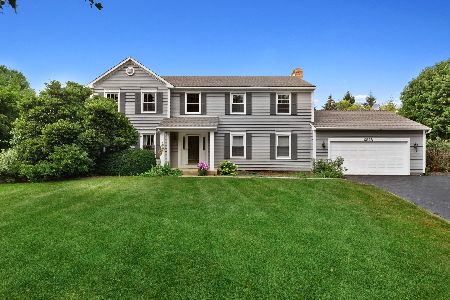840 Wedgewood Court, Buffalo Grove, Illinois 60089
$471,000
|
Sold
|
|
| Status: | Closed |
| Sqft: | 4,004 |
| Cost/Sqft: | $124 |
| Beds: | 4 |
| Baths: | 3 |
| Year Built: | 1988 |
| Property Taxes: | $15,849 |
| Days On Market: | 2445 |
| Lot Size: | 0,48 |
Description
THIS is the one you've been waiting for! Quiet cul-de-sac location w/amazing schools, this home features 4000+ square ft! Search for homes in these school districts and this price range...you'll likely find homes w/approx. 2600 sq.ft. or less. MASSIVE, OPEN 2-story addition w/floor-to-ceiling fireplace, wet bar, & skylights! TWO HUGE basements! Fabulous potential for 1ST FLOOR IN-LAW SUITE, or keep a home office on the 1st floor. Oversized deck & gazebo on an almost 1/2 acre lot! An entertainer's delight! You'll love the HUGE step down 2ND basement w/10'. ceilings...what an amazing theatre room this could be! So many newer upgrades here, we added a FULL list under the "additional information" tab! New roof (2014), triple-zoned heating & air (new high-efficiency furnace 2016, a new AC unit in 2018), solid wood crown moulding & doors, marble flooring, & Anderson wood casement windows. Adding your own finishing touches will create instant value for the sq. ftge. this home offers.
Property Specifics
| Single Family | |
| — | |
| — | |
| 1988 | |
| Full,Walkout | |
| CUSTOM | |
| No | |
| 0.48 |
| Lake | |
| Sterling Green | |
| 0 / Not Applicable | |
| None | |
| Public | |
| Public Sewer | |
| 10382142 | |
| 15173040230000 |
Nearby Schools
| NAME: | DISTRICT: | DISTANCE: | |
|---|---|---|---|
|
Grade School
Ivy Hall Elementary School |
96 | — | |
|
Middle School
Twin Groves Middle School |
96 | Not in DB | |
|
High School
Adlai E Stevenson High School |
125 | Not in DB | |
Property History
| DATE: | EVENT: | PRICE: | SOURCE: |
|---|---|---|---|
| 30 Oct, 2019 | Sold | $471,000 | MRED MLS |
| 5 Aug, 2019 | Under contract | $495,000 | MRED MLS |
| — | Last price change | $499,999 | MRED MLS |
| 16 May, 2019 | Listed for sale | $499,999 | MRED MLS |
Room Specifics
Total Bedrooms: 4
Bedrooms Above Ground: 4
Bedrooms Below Ground: 0
Dimensions: —
Floor Type: Carpet
Dimensions: —
Floor Type: Carpet
Dimensions: —
Floor Type: Carpet
Full Bathrooms: 3
Bathroom Amenities: Whirlpool,Separate Shower,Double Sink
Bathroom in Basement: 0
Rooms: Den,Foyer,Walk In Closet,Deck,Great Room,Theatre Room
Basement Description: Partially Finished,Unfinished,Exterior Access,Egress Window
Other Specifics
| 2.5 | |
| Concrete Perimeter | |
| Asphalt | |
| Deck, Porch, Screened Patio, Storms/Screens | |
| Cul-De-Sac,Landscaped | |
| 5X89X177X139X188 | |
| — | |
| Full | |
| Vaulted/Cathedral Ceilings, Skylight(s), Bar-Wet, Hardwood Floors, In-Law Arrangement, First Floor Laundry | |
| Dishwasher, Refrigerator, Disposal, Wine Refrigerator, Cooktop, Built-In Oven | |
| Not in DB | |
| Sidewalks, Street Lights, Street Paved | |
| — | |
| — | |
| Gas Log, Gas Starter |
Tax History
| Year | Property Taxes |
|---|---|
| 2019 | $15,849 |
Contact Agent
Nearby Similar Homes
Nearby Sold Comparables
Contact Agent
Listing Provided By
Baird & Warner








