5568 Brookbank Lane, Long Grove, Illinois 60047
$455,000
|
Sold
|
|
| Status: | Closed |
| Sqft: | 2,496 |
| Cost/Sqft: | $190 |
| Beds: | 4 |
| Baths: | 3 |
| Year Built: | 1987 |
| Property Taxes: | $12,004 |
| Days On Market: | 1648 |
| Lot Size: | 1,90 |
Description
Welcome to this incredible home nestled on one of the biggest and most beautiful lots in the Oak Hills subdivision! Fantastic curb appeal on over 1.8 acres of land, this home is sure to please. Once inside, you will be amazed by the incredible floor plan. Built and lived in by the same family, this home has endless potential. There are hardwood floors throughout the entire home. Sunlight flows inside in abundance with 6 panel doors, pocket doors and extra windows. The spacious living room is flanked by a separate dining area for all of your entertaining needs. The area flows effortlessly into the the stylish kitchen featuring lots of cabinets and endless countertop space. Next, make your way to the eating area which also opens to the family room with a cozy fireplace. Each room blends perfectly together to form the perfect layout. The second level boasts 4 spacious bedrooms and 2 full baths. The master has a large walk in closet while the other 3 bedrooms have wall to wall closets. All bedrooms have ceiling fans as well. Pride of ownership abounds! The sellers made sure to add extra insulation and keep the house energy efficient! There is a reverse osmosis system as well. Don't forget the large basement that is just waiting for your finishing touches. Endless possibilities to transform this lower level into even more incredible living space. Outside you will find a huge deck, perfect for BBQs and outdoor gatherings. Plus, there is SO MUCH amazing green space. Turn this area into an outdoor entertaining paradise or add an inground pool! Freshly painted exterior! Beautiful landscaping! If that wasn't enough, you will LOVE the conservancy and wildlife as you watch the sunset from your new dream home. Oversized 2 car garage and long driveway with side apron for plenty of guest parking. Incredible location near shopping, dining and more. You don't want to miss this one-of-a kind opportunity! Stevenson High School!
Property Specifics
| Single Family | |
| — | |
| Colonial | |
| 1987 | |
| Full | |
| CUSTOM | |
| No | |
| 1.9 |
| Lake | |
| Oak Hills | |
| 125 / Annual | |
| Other | |
| Private Well | |
| Public Sewer | |
| 11166491 | |
| 15201030340000 |
Nearby Schools
| NAME: | DISTRICT: | DISTANCE: | |
|---|---|---|---|
|
Grade School
Country Meadows Elementary Schoo |
96 | — | |
|
Middle School
Woodlawn Middle School |
96 | Not in DB | |
|
High School
Adlai E Stevenson High School |
125 | Not in DB | |
Property History
| DATE: | EVENT: | PRICE: | SOURCE: |
|---|---|---|---|
| 15 Sep, 2021 | Sold | $455,000 | MRED MLS |
| 2 Aug, 2021 | Under contract | $475,000 | MRED MLS |
| 23 Jul, 2021 | Listed for sale | $475,000 | MRED MLS |
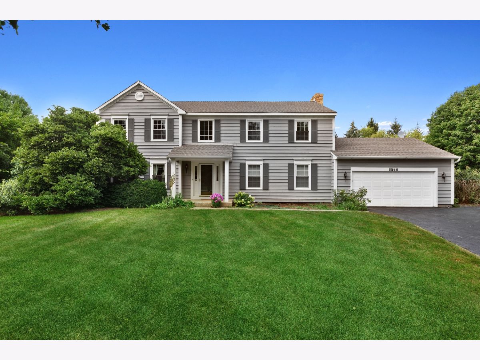
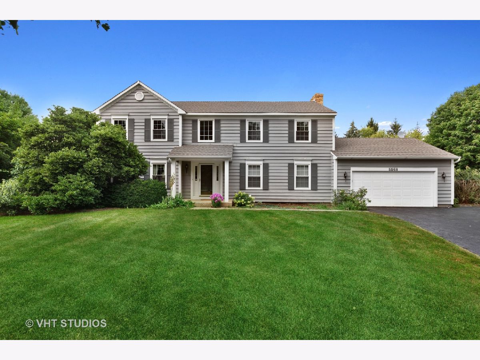
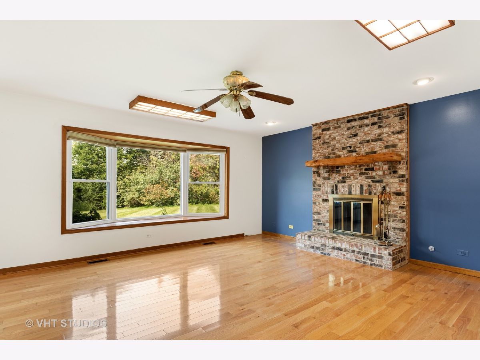
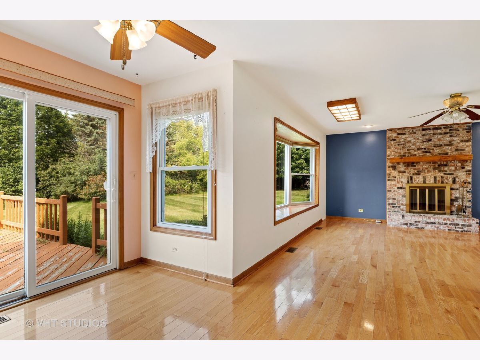
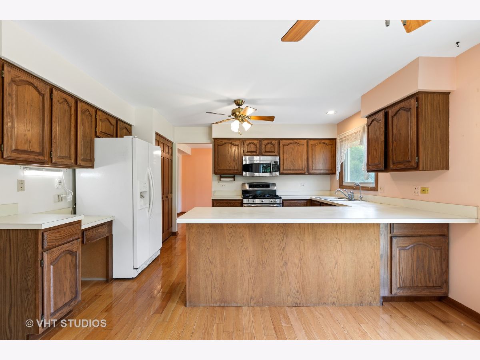
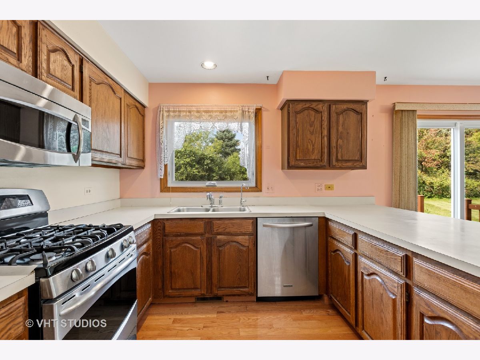
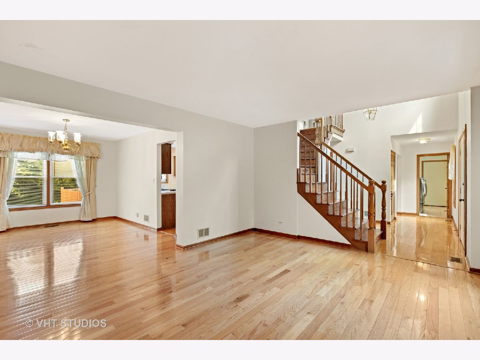
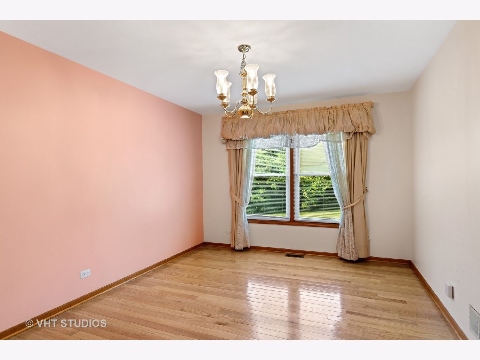
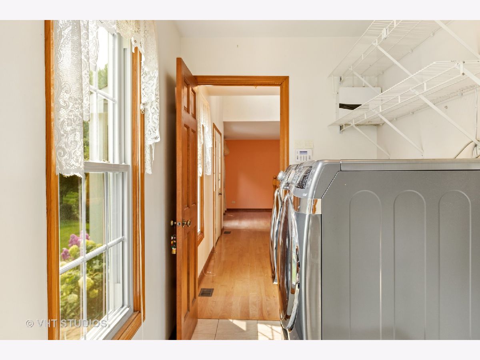
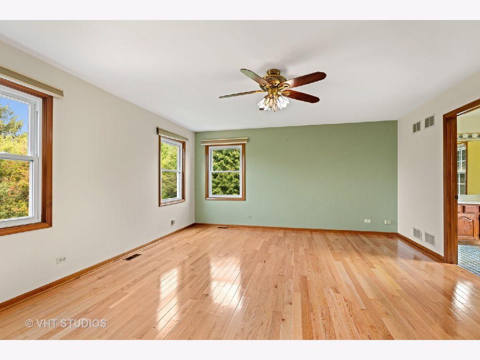
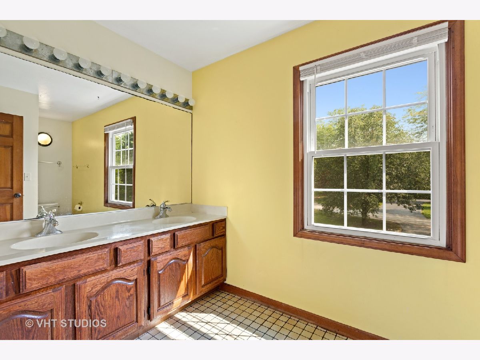
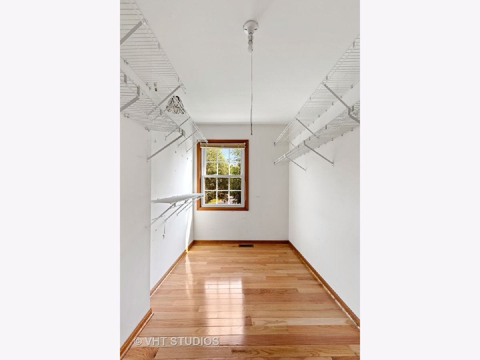
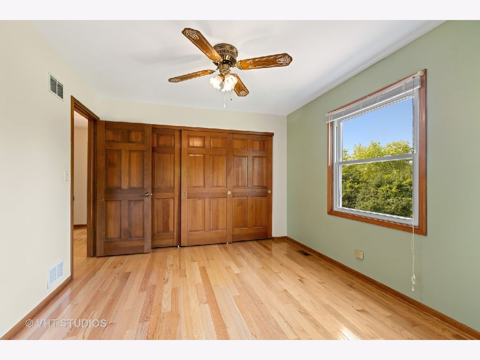
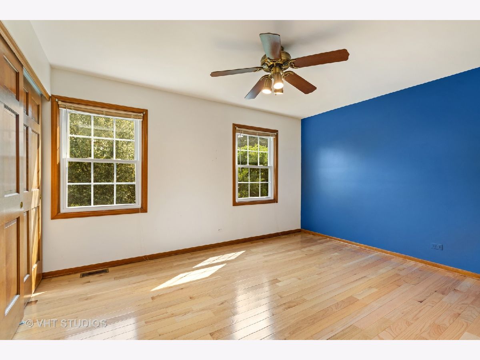
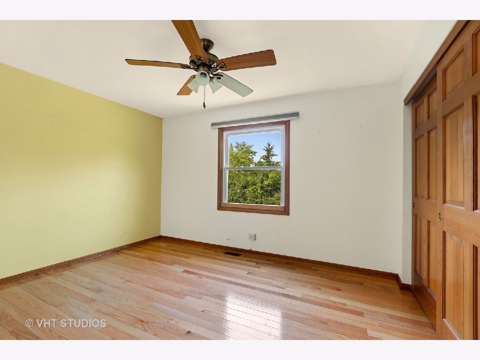
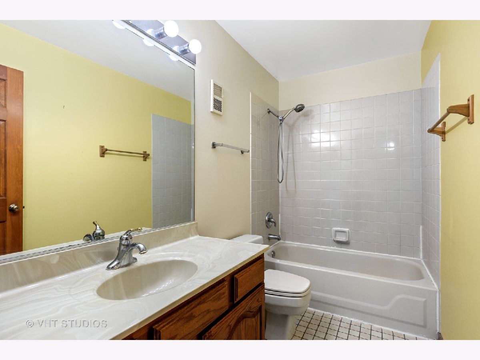
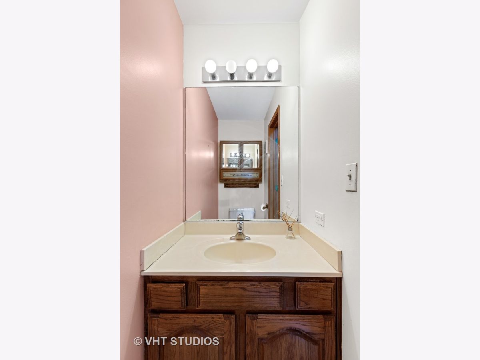
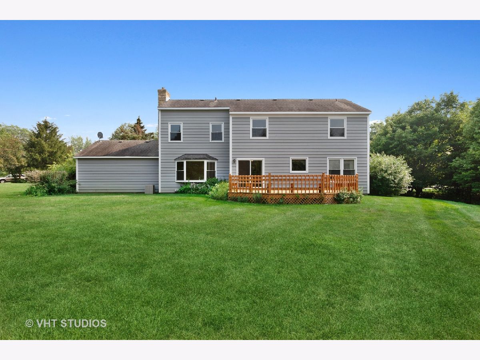
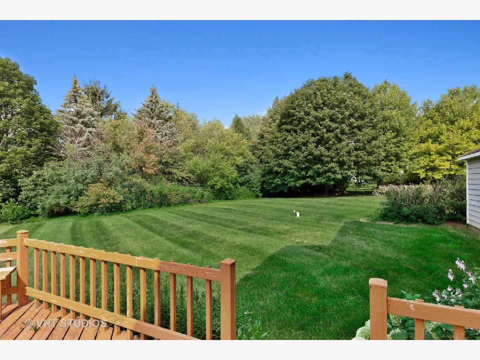
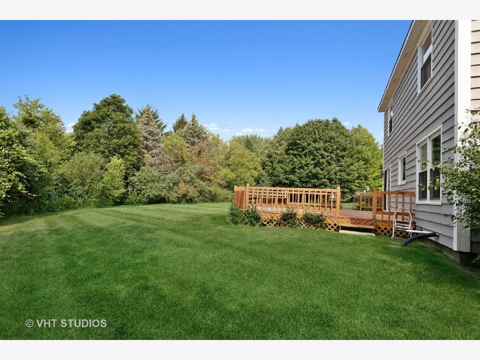
Room Specifics
Total Bedrooms: 4
Bedrooms Above Ground: 4
Bedrooms Below Ground: 0
Dimensions: —
Floor Type: Hardwood
Dimensions: —
Floor Type: Hardwood
Dimensions: —
Floor Type: Hardwood
Full Bathrooms: 3
Bathroom Amenities: —
Bathroom in Basement: 0
Rooms: Walk In Closet
Basement Description: Unfinished
Other Specifics
| 2.5 | |
| Concrete Perimeter | |
| Asphalt | |
| Deck | |
| Landscaped,Mature Trees | |
| 82546 | |
| — | |
| Full | |
| Hardwood Floors, First Floor Laundry, Built-in Features, Walk-In Closet(s) | |
| Range, Dishwasher, Refrigerator, Disposal | |
| Not in DB | |
| Street Lights, Street Paved | |
| — | |
| — | |
| Wood Burning |
Tax History
| Year | Property Taxes |
|---|---|
| 2021 | $12,004 |
Contact Agent
Nearby Similar Homes
Nearby Sold Comparables
Contact Agent
Listing Provided By
Berkshire Hathaway HomeServices Starck Real Estate






