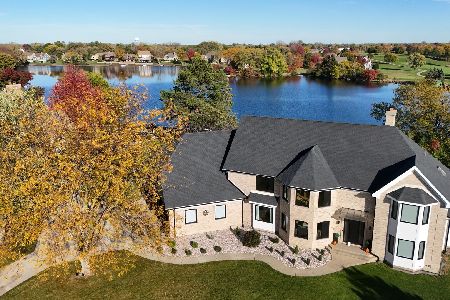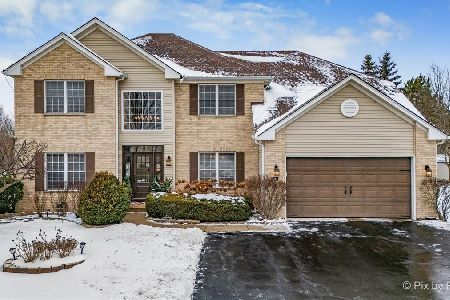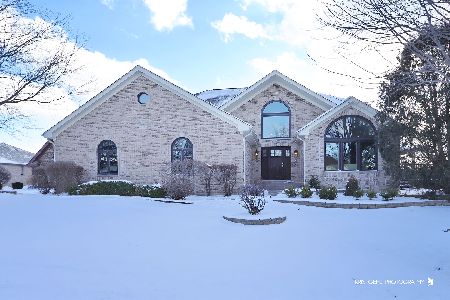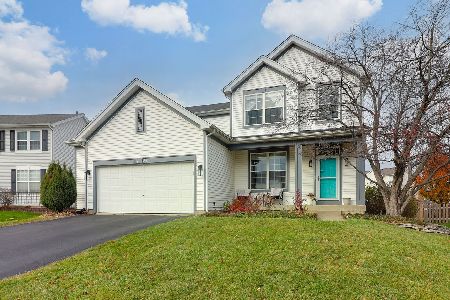8300 Watson Circle, Lakewood, Illinois 60014
$555,000
|
Sold
|
|
| Status: | Closed |
| Sqft: | 3,660 |
| Cost/Sqft: | $158 |
| Beds: | 4 |
| Baths: | 4 |
| Year Built: | 1999 |
| Property Taxes: | $14,872 |
| Days On Market: | 587 |
| Lot Size: | 0,70 |
Description
Welcome to this charming colonial nestled into a cul de sac on .70 acre wooded lot! Well maintained by original owners! Bright and Spacious 2 story entry, Acacia Hardwood Floors through the entire main floor! Living room w/Bay window, formal dining room, main floor office adjacent to full bath! Lovely Kitchen features Light maple cabinetry complimented by quartz counters & glass tile backsplash, raised eating bar on the island, large pantry closet. New SS Fridge '22, Gas cooktop '19 & Built in Double oven. Sliding door leads out to the deck with stairs down to patio. Kitchen opens to the dramatic 2 story family room with fireplace , full wall of windows, plus a back staircase to the upstairs! Relax in the Sun room w/12 ft. ceiling & great views. The Primary Bedroom is exceptionally large with walk in closet (laundry chute) and full private en suite bath new double quartz vanity top, whirlpool tub and separate shower! 3 More great size bedrooms plus an additional loft great for the kids to hang out and another full bath! English Basement offers many possibilities... has some drywall, exposed painted ceiling, storage room plus a finished room and a full bathroom! Additional crawl space under the sun room. The exterior completely repainted 2021 plus a side load 3 car garage! Many recent improvements, roof '14, 2 (50 gal) Water htrs '15, GFA/CA'16, Whole house new screens on windows, Central Vac. Enjoy water rights to Turnberry Lake where you can Kayak, fish (trolling motor only)! Golfers will love the proximity to the Golf Course! Exceptional Crystal Lake Schools, and close to shopping, restaurants & More!
Property Specifics
| Single Family | |
| — | |
| — | |
| 1999 | |
| — | |
| CUSTOM | |
| No | |
| 0.7 |
| — | |
| Turnberry Of Lakewood | |
| 0 / Not Applicable | |
| — | |
| — | |
| — | |
| 12103156 | |
| 1814128004 |
Nearby Schools
| NAME: | DISTRICT: | DISTANCE: | |
|---|---|---|---|
|
Grade School
West Elementary School |
47 | — | |
|
Middle School
Richard F Bernotas Middle School |
47 | Not in DB | |
|
High School
Crystal Lake Central High School |
155 | Not in DB | |
Property History
| DATE: | EVENT: | PRICE: | SOURCE: |
|---|---|---|---|
| 17 Sep, 2024 | Sold | $555,000 | MRED MLS |
| 19 Aug, 2024 | Under contract | $579,900 | MRED MLS |
| — | Last price change | $599,000 | MRED MLS |
| 9 Jul, 2024 | Listed for sale | $619,900 | MRED MLS |
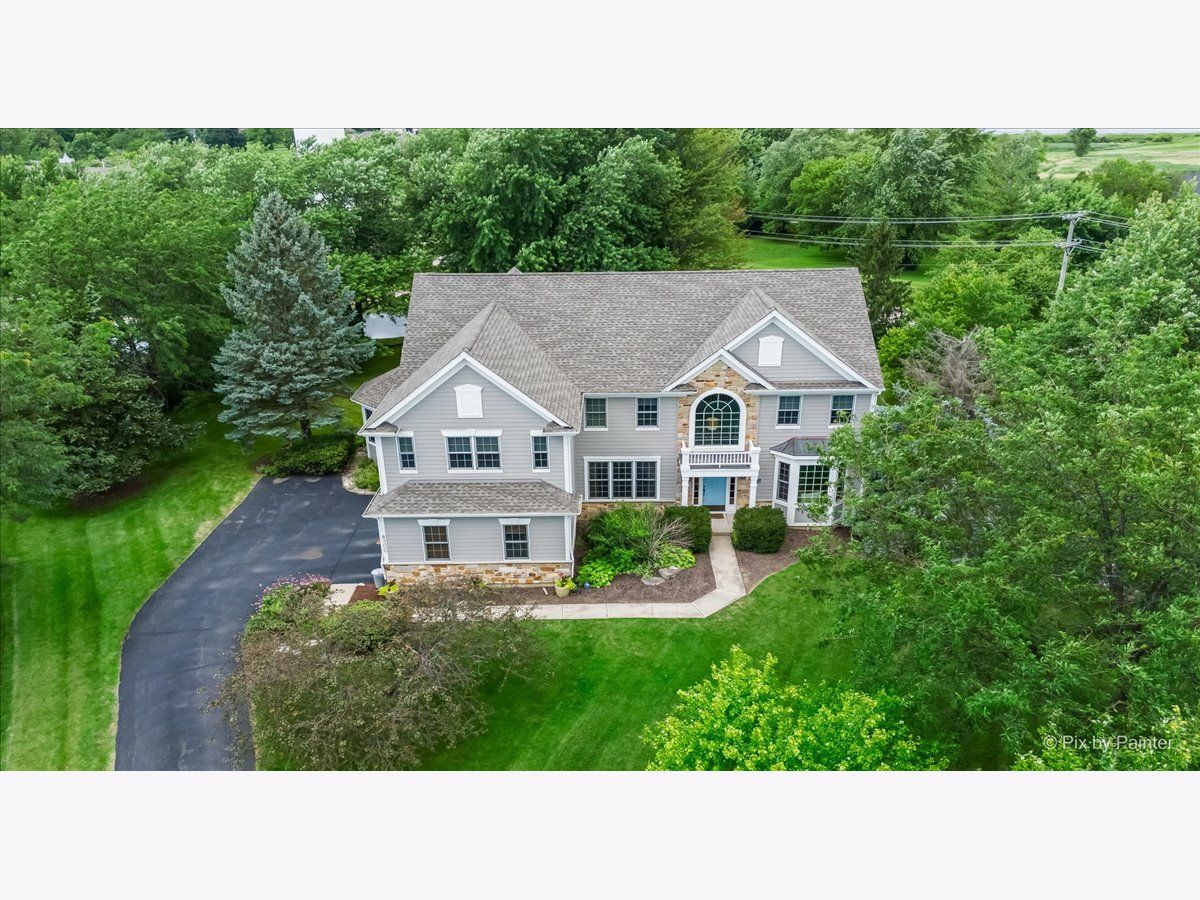






















Room Specifics
Total Bedrooms: 4
Bedrooms Above Ground: 4
Bedrooms Below Ground: 0
Dimensions: —
Floor Type: —
Dimensions: —
Floor Type: —
Dimensions: —
Floor Type: —
Full Bathrooms: 4
Bathroom Amenities: Whirlpool,Separate Shower,Double Sink
Bathroom in Basement: 1
Rooms: —
Basement Description: Partially Finished,Storage Space
Other Specifics
| 3 | |
| — | |
| Asphalt,Side Drive | |
| — | |
| — | |
| 60 X 172 X 170 X 133 X 184 | |
| Unfinished | |
| — | |
| — | |
| — | |
| Not in DB | |
| — | |
| — | |
| — | |
| — |
Tax History
| Year | Property Taxes |
|---|---|
| 2024 | $14,872 |
Contact Agent
Nearby Similar Homes
Nearby Sold Comparables
Contact Agent
Listing Provided By
RE/MAX Suburban


