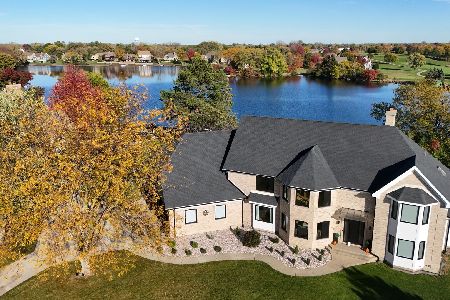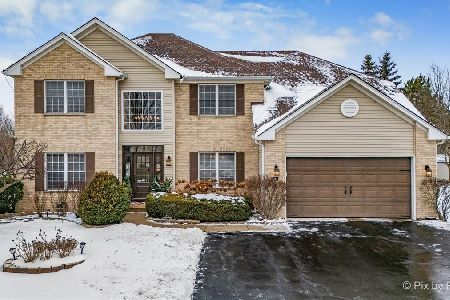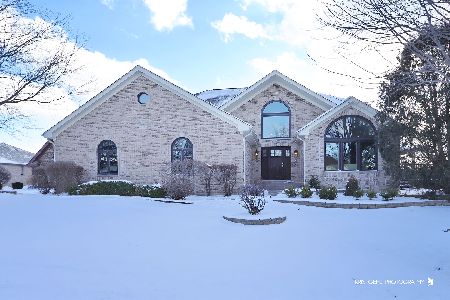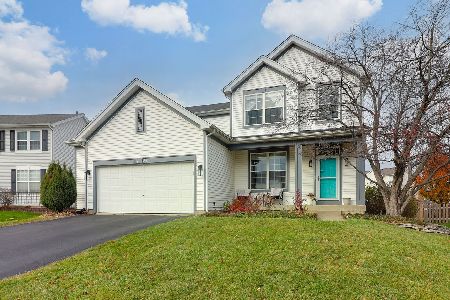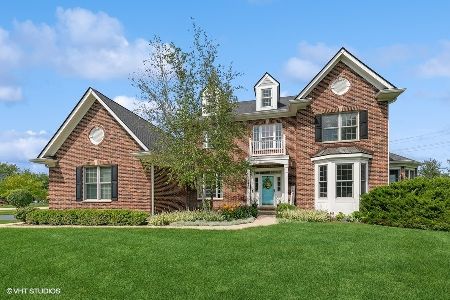8320 Watson Circle, Lakewood, Illinois 60014
$399,900
|
Sold
|
|
| Status: | Closed |
| Sqft: | 3,028 |
| Cost/Sqft: | $135 |
| Beds: | 4 |
| Baths: | 4 |
| Year Built: | 2000 |
| Property Taxes: | $12,941 |
| Days On Market: | 3140 |
| Lot Size: | 0,46 |
Description
If you have been searching for that perfect size home with the WOW factor your search is over! The finishes are just outstanding. You will look forward to both daily family living and entertaining in the custom furniture quality Gourmet kitchen with all the bells and whistles plus commercial grade SS appliances. The adjacent laundry room is just as gorgeous. Beautiful Brazilian Cherry hardwood flooring. Plantation shutters! Amazing finished basement has built in work station, large powder room with space for a tub/shower addition and impressive custom wet bar with wine fridge that could easily be featured in a home decor magazine. Main level den for work or crafts. Custom lighting throughout. Brick paver front walkway and large rear retaining wall patio for your grill outs. Privacy landscaped. Highly rated Crystal Lake schools. Welcome home!
Property Specifics
| Single Family | |
| — | |
| Traditional | |
| 2000 | |
| Full | |
| CUSTOM | |
| No | |
| 0.46 |
| Mc Henry | |
| The Ponds Of Turnberry | |
| 0 / Not Applicable | |
| None | |
| Public | |
| Public Sewer | |
| 09689858 | |
| 1814128002 |
Nearby Schools
| NAME: | DISTRICT: | DISTANCE: | |
|---|---|---|---|
|
Grade School
West Elementary School |
47 | — | |
|
Middle School
Richard F Bernotas Middle School |
47 | Not in DB | |
|
High School
Crystal Lake Central High School |
155 | Not in DB | |
Property History
| DATE: | EVENT: | PRICE: | SOURCE: |
|---|---|---|---|
| 2 Jul, 2015 | Sold | $383,000 | MRED MLS |
| 19 May, 2015 | Under contract | $394,900 | MRED MLS |
| 22 Apr, 2015 | Listed for sale | $394,900 | MRED MLS |
| 18 Jun, 2018 | Sold | $399,900 | MRED MLS |
| 22 Mar, 2018 | Under contract | $410,000 | MRED MLS |
| — | Last price change | $420,000 | MRED MLS |
| 13 Jul, 2017 | Listed for sale | $420,000 | MRED MLS |
Room Specifics
Total Bedrooms: 4
Bedrooms Above Ground: 4
Bedrooms Below Ground: 0
Dimensions: —
Floor Type: Carpet
Dimensions: —
Floor Type: Carpet
Dimensions: —
Floor Type: Carpet
Full Bathrooms: 4
Bathroom Amenities: Separate Shower,Double Sink
Bathroom in Basement: 1
Rooms: Den,Recreation Room
Basement Description: Finished,Crawl
Other Specifics
| 3 | |
| Concrete Perimeter | |
| Asphalt | |
| Brick Paver Patio | |
| Cul-De-Sac | |
| 20117 SF | |
| Unfinished | |
| Full | |
| Bar-Wet, Hardwood Floors, First Floor Laundry | |
| Double Oven, Microwave, Dishwasher, High End Refrigerator, Bar Fridge, Washer, Dryer, Disposal, Stainless Steel Appliance(s), Wine Refrigerator | |
| Not in DB | |
| Sidewalks, Street Lights, Street Paved | |
| — | |
| — | |
| Gas Starter |
Tax History
| Year | Property Taxes |
|---|---|
| 2015 | $10,153 |
| 2018 | $12,941 |
Contact Agent
Nearby Similar Homes
Nearby Sold Comparables
Contact Agent
Listing Provided By
RE/MAX Unlimited Northwest


