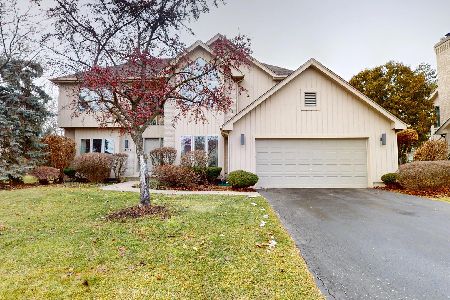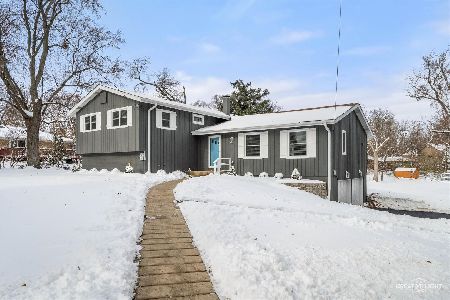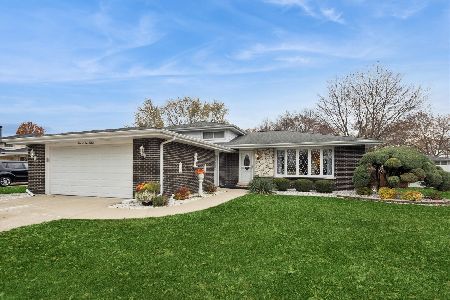8304 Millbrook Drive, Downers Grove, Illinois 60516
$400,000
|
Sold
|
|
| Status: | Closed |
| Sqft: | 2,540 |
| Cost/Sqft: | $167 |
| Beds: | 3 |
| Baths: | 3 |
| Year Built: | 1990 |
| Property Taxes: | $5,976 |
| Days On Market: | 1964 |
| Lot Size: | 0,24 |
Description
Beautiful Villa, nice location in Brookeridge Aero community! Open floor plan with vaulted ceilings and hardwood floors, grand entry to living room and formal dining area. Stunning chef's kitchen has granite counter tops, large island, built-in double oven, Jenn-Air six burner countertop range, abundance of cabinets and serving space. Open concept design includes family room with fireplace and doors to back deck for casual outdoor entertaining in a lovely private setting. Adjacent to kitchen is a multipurpose room and full bath, perfect for at-home office, overnight guests or live-in arrangement. Open stairway leads to loft overlooking foyer and living areas. Luxury master suite with fireplace, large walk-in closet, huge Ensuite bathroom with double vanities, soaking tub and separate walk-in shower. Two oversize secondary bedrooms, full bath, and laundry closet complete this well-thought-out design. Full, high-ceiling basement with second laundry room and abundance of storage space.
Property Specifics
| Single Family | |
| — | |
| — | |
| 1990 | |
| Full | |
| — | |
| No | |
| 0.24 |
| Du Page | |
| Brookeridge | |
| 200 / Annual | |
| None | |
| Lake Michigan,Public | |
| Public Sewer | |
| 10841858 | |
| 0932409011 |
Nearby Schools
| NAME: | DISTRICT: | DISTANCE: | |
|---|---|---|---|
|
Grade School
Elizabeth Ide Elementary School |
66 | — | |
|
Middle School
Lakeview Junior High School |
66 | Not in DB | |
|
High School
South High School |
99 | Not in DB | |
Property History
| DATE: | EVENT: | PRICE: | SOURCE: |
|---|---|---|---|
| 15 Oct, 2020 | Sold | $400,000 | MRED MLS |
| 9 Sep, 2020 | Under contract | $425,000 | MRED MLS |
| 1 Sep, 2020 | Listed for sale | $425,000 | MRED MLS |















Room Specifics
Total Bedrooms: 3
Bedrooms Above Ground: 3
Bedrooms Below Ground: 0
Dimensions: —
Floor Type: —
Dimensions: —
Floor Type: —
Full Bathrooms: 3
Bathroom Amenities: Whirlpool,Separate Shower,Double Sink
Bathroom in Basement: 0
Rooms: Den,Loft,Deck
Basement Description: Unfinished
Other Specifics
| 2 | |
| — | |
| Concrete | |
| — | |
| — | |
| 144 X 68 | |
| — | |
| Full | |
| Vaulted/Cathedral Ceilings, Skylight(s), Hardwood Floors, Second Floor Laundry, Walk-In Closet(s), Open Floorplan, Some Wood Floors, Granite Counters, Separate Dining Room | |
| Double Oven, Range, Microwave, Dishwasher, Refrigerator, High End Refrigerator, Washer, Dryer, Trash Compactor, Cooktop, Gas Cooktop | |
| Not in DB | |
| Park, Airport/Runway, Lake, Street Paved | |
| — | |
| — | |
| Gas Log |
Tax History
| Year | Property Taxes |
|---|---|
| 2020 | $5,976 |
Contact Agent
Nearby Similar Homes
Nearby Sold Comparables
Contact Agent
Listing Provided By
Keller Williams Experience









