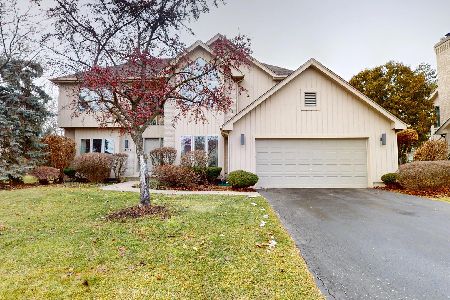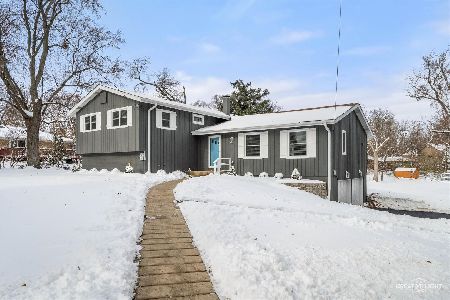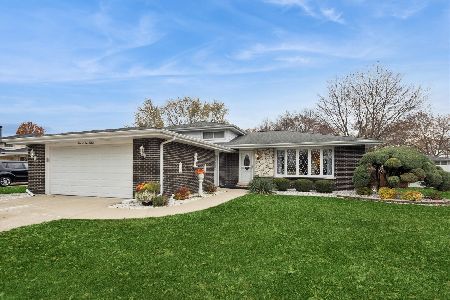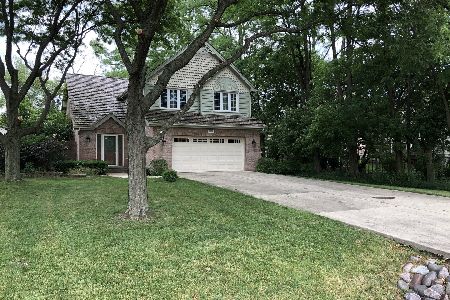8320 Millbrook Drive, Downers Grove, Illinois 60516
$412,500
|
Sold
|
|
| Status: | Closed |
| Sqft: | 2,714 |
| Cost/Sqft: | $165 |
| Beds: | 4 |
| Baths: | 4 |
| Year Built: | 1995 |
| Property Taxes: | $5,385 |
| Days On Market: | 3377 |
| Lot Size: | 0,22 |
Description
2-sty foyer welcomes you into this beautiful, traditional home with a really nice open floor plan that provides great living space and lots of sunlight. Meticulously maintained, located in desirable Brookeridge Neighborhood, this home has so much to offer: New hdwd floors on main level. Spacious Eat-in kitchen with lots of cabinets and counter top space. Elegant F/P centers between the family and great room. Sliding doors from both the kitchen and great room provide access to the deck and back yard. Professional landscaping has beautiful greenery for privacy. Half bath on main level. Four spacious bedrooms on 2nd level with 2 full baths. Master suite has vaulted ceilings and walk-in closet. Huge finished basement with 9ft ceilings includes a full bath and new carpeting. New: furnace; A/C condenser; Water Heater; NAPCO Siding on 2nd level; composite wood deck; 2nd level windows; gutters w/cover system; Facia & Soffit. Conveniently located near parks, shopping, dining and freeways.
Property Specifics
| Single Family | |
| — | |
| — | |
| 1995 | |
| Full | |
| — | |
| No | |
| 0.22 |
| Du Page | |
| — | |
| 175 / Annual | |
| Security,Other | |
| Public | |
| Public Sewer | |
| 09370528 | |
| 0932409015 |
Nearby Schools
| NAME: | DISTRICT: | DISTANCE: | |
|---|---|---|---|
|
Grade School
Prairieview Elementary School |
66 | — | |
|
Middle School
Lakeview Junior High School |
66 | Not in DB | |
|
High School
South High School |
99 | Not in DB | |
|
Alternate Elementary School
Elizabeth Ide Elementary School |
— | Not in DB | |
Property History
| DATE: | EVENT: | PRICE: | SOURCE: |
|---|---|---|---|
| 14 Dec, 2016 | Sold | $412,500 | MRED MLS |
| 3 Nov, 2016 | Under contract | $449,000 | MRED MLS |
| 19 Oct, 2016 | Listed for sale | $449,000 | MRED MLS |
Room Specifics
Total Bedrooms: 4
Bedrooms Above Ground: 4
Bedrooms Below Ground: 0
Dimensions: —
Floor Type: Carpet
Dimensions: —
Floor Type: Carpet
Dimensions: —
Floor Type: Carpet
Full Bathrooms: 4
Bathroom Amenities: Whirlpool,Separate Shower,Double Sink,Bidet,Soaking Tub
Bathroom in Basement: 1
Rooms: Recreation Room
Basement Description: Finished
Other Specifics
| 2 | |
| Concrete Perimeter | |
| Concrete | |
| Deck | |
| — | |
| 63X155 | |
| — | |
| Full | |
| Vaulted/Cathedral Ceilings, Skylight(s), Hot Tub, Hardwood Floors | |
| Double Oven, Range, Microwave, Dishwasher, Refrigerator, High End Refrigerator, Freezer, Washer, Dryer, Disposal | |
| Not in DB | |
| — | |
| — | |
| — | |
| — |
Tax History
| Year | Property Taxes |
|---|---|
| 2016 | $5,385 |
Contact Agent
Nearby Similar Homes
Nearby Sold Comparables
Contact Agent
Listing Provided By
Redfin Corporation









