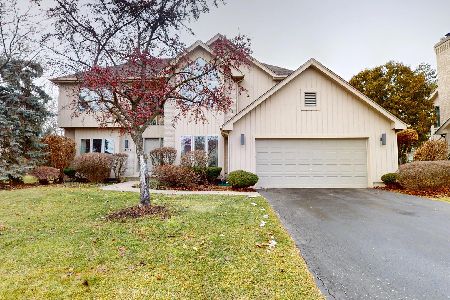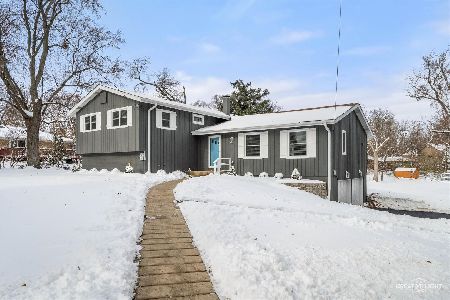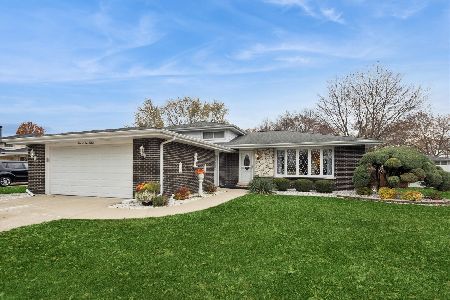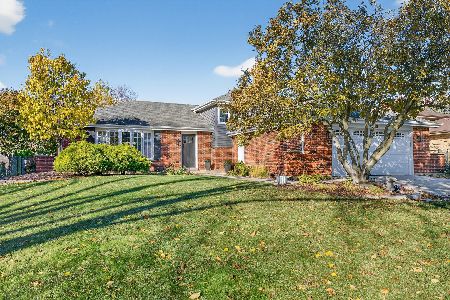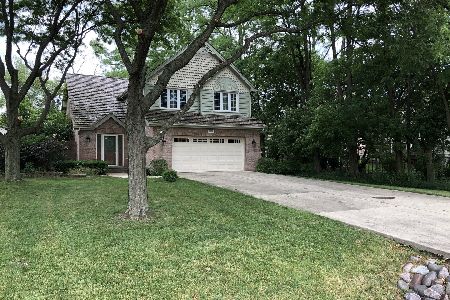8308 Millbrook Drive, Downers Grove, Illinois 60516
$390,000
|
Sold
|
|
| Status: | Closed |
| Sqft: | 2,540 |
| Cost/Sqft: | $157 |
| Beds: | 4 |
| Baths: | 3 |
| Year Built: | 1989 |
| Property Taxes: | $5,257 |
| Days On Market: | 2797 |
| Lot Size: | 0,00 |
Description
Beautiful home located in prestigious Brookeridge! So much nice space in this 4 bedroom home featuring a dramatic entry with newer gorgeous front door, stunning staircase and large living room that opens to the dining room. This once model home has upgraded gleaming hardwood floors and quality windows and doors. The expansive kitchen is open to the family room and is easily the focal point of the home with it's large center island, double ovens, granite counters, tons of beautiful cabinetry and storage. Family room off the kitchen has a cozy fireplace and doors leading to the patio. Main level bedroom or office. The second level features a wonderful master suite with fireplace, walk-in closet and ensuite bath with soaking/jacuzzi tub. Two additional bedrooms and 2nd floor laundry. Full basement. Central Vac System. Newer Trane furnace and A/C. Highly rated school district 66 and 99! Close to shopping, dining and expressways. Runway rights too! Welcome home!
Property Specifics
| Single Family | |
| — | |
| — | |
| 1989 | |
| Full | |
| BROOKERIDGE VILLAS | |
| No | |
| — |
| Du Page | |
| Brookeridge | |
| 175 / Annual | |
| Other | |
| Public | |
| Public Sewer | |
| 09961041 | |
| 0932409012 |
Nearby Schools
| NAME: | DISTRICT: | DISTANCE: | |
|---|---|---|---|
|
Grade School
Prairieview Elementary School |
66 | — | |
|
Middle School
Lakeview Junior High School |
66 | Not in DB | |
|
High School
South High School |
99 | Not in DB | |
|
Alternate Elementary School
Elizabeth Ide Elementary School |
— | Not in DB | |
Property History
| DATE: | EVENT: | PRICE: | SOURCE: |
|---|---|---|---|
| 30 Jun, 2018 | Sold | $390,000 | MRED MLS |
| 29 May, 2018 | Under contract | $399,900 | MRED MLS |
| 23 May, 2018 | Listed for sale | $399,900 | MRED MLS |
Room Specifics
Total Bedrooms: 4
Bedrooms Above Ground: 4
Bedrooms Below Ground: 0
Dimensions: —
Floor Type: Hardwood
Dimensions: —
Floor Type: Carpet
Dimensions: —
Floor Type: Hardwood
Full Bathrooms: 3
Bathroom Amenities: Whirlpool,Separate Shower,Double Sink,Garden Tub
Bathroom in Basement: 0
Rooms: Loft,Foyer,Walk In Closet
Basement Description: Unfinished
Other Specifics
| 2 | |
| Concrete Perimeter | |
| Asphalt | |
| Patio, Brick Paver Patio | |
| — | |
| 55 X 155 | |
| Unfinished | |
| Full | |
| Vaulted/Cathedral Ceilings, Skylight(s), Hardwood Floors, First Floor Bedroom, Second Floor Laundry | |
| Double Oven, Dishwasher, Refrigerator, Washer, Dryer, Disposal, Trash Compactor, Cooktop, Built-In Oven | |
| Not in DB | |
| Street Paved | |
| — | |
| — | |
| — |
Tax History
| Year | Property Taxes |
|---|---|
| 2018 | $5,257 |
Contact Agent
Nearby Similar Homes
Nearby Sold Comparables
Contact Agent
Listing Provided By
Platinum Partners Realtors

