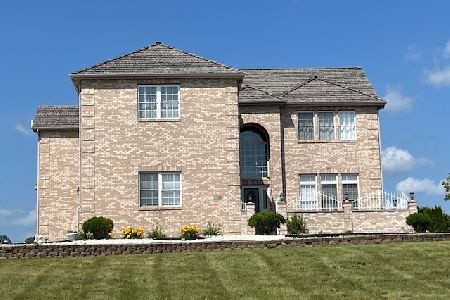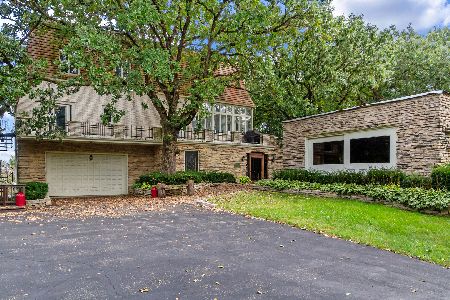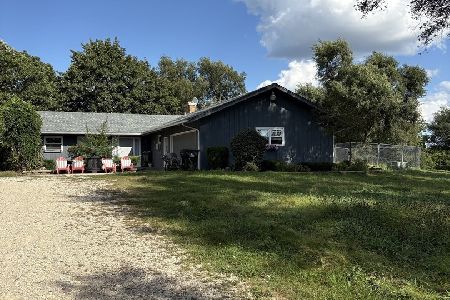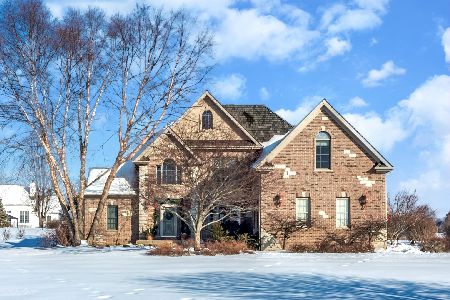8306 Heather Ridge Drive, Spring Grove, Illinois 60081
$530,000
|
Sold
|
|
| Status: | Closed |
| Sqft: | 4,500 |
| Cost/Sqft: | $129 |
| Beds: | 4 |
| Baths: | 4 |
| Year Built: | 2004 |
| Property Taxes: | $7,859 |
| Days On Market: | 6263 |
| Lot Size: | 1,00 |
Description
This home is stunning. Complete w/ maple cabinets, stainless steel appl. & granite counters, HW flrs, porcelain 18in tiles, crown molding thruout, FP in master suite, large open rec rm w/ wetbar, exercise rm in full finished basement, 4 FPs, full brick exterior, 43x25 deck stretches from masterbedrm to kitchen. Prof landscaping w/ brick paved patio.
Property Specifics
| Single Family | |
| — | |
| — | |
| 2004 | |
| Full | |
| CUSTOM BLT | |
| No | |
| 1 |
| Mc Henry | |
| Sundial Farms | |
| 0 / Not Applicable | |
| None | |
| Private Well | |
| Septic-Private | |
| 07058491 | |
| 0520452011 |
Nearby Schools
| NAME: | DISTRICT: | DISTANCE: | |
|---|---|---|---|
|
Grade School
Spring Grove Elementary School |
2 | — | |
|
Middle School
Nippersink Middle School |
2 | Not in DB | |
|
High School
Richmond-burton Community High S |
157 | Not in DB | |
Property History
| DATE: | EVENT: | PRICE: | SOURCE: |
|---|---|---|---|
| 26 Mar, 2009 | Sold | $530,000 | MRED MLS |
| 23 Jan, 2009 | Under contract | $579,900 | MRED MLS |
| 26 Oct, 2008 | Listed for sale | $579,900 | MRED MLS |
| 12 Mar, 2021 | Sold | $485,000 | MRED MLS |
| 26 Jan, 2021 | Under contract | $499,000 | MRED MLS |
| 13 Jan, 2021 | Listed for sale | $499,000 | MRED MLS |
Room Specifics
Total Bedrooms: 4
Bedrooms Above Ground: 4
Bedrooms Below Ground: 0
Dimensions: —
Floor Type: Carpet
Dimensions: —
Floor Type: Carpet
Dimensions: —
Floor Type: Carpet
Full Bathrooms: 4
Bathroom Amenities: Whirlpool,Separate Shower,Double Sink
Bathroom in Basement: 1
Rooms: Eating Area,Exercise Room,Gallery,Great Room,Recreation Room,Utility Room-1st Floor
Basement Description: Finished
Other Specifics
| 3 | |
| Concrete Perimeter | |
| Concrete | |
| — | |
| Landscaped | |
| 116X375X133X330 | |
| — | |
| Full | |
| First Floor Bedroom | |
| Range, Microwave, Dishwasher, Refrigerator, Disposal | |
| Not in DB | |
| — | |
| — | |
| — | |
| Wood Burning, Gas Log, Gas Starter |
Tax History
| Year | Property Taxes |
|---|---|
| 2009 | $7,859 |
| 2021 | $12,775 |
Contact Agent
Nearby Similar Homes
Nearby Sold Comparables
Contact Agent
Listing Provided By
Century 21 American Dream








