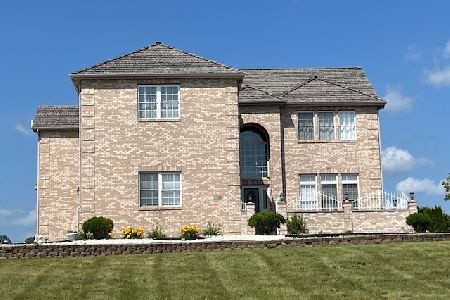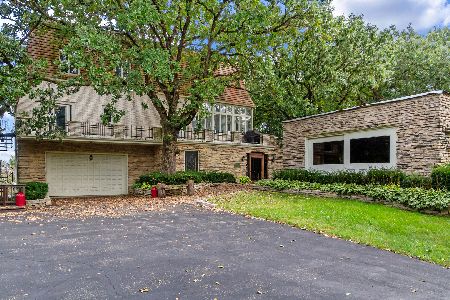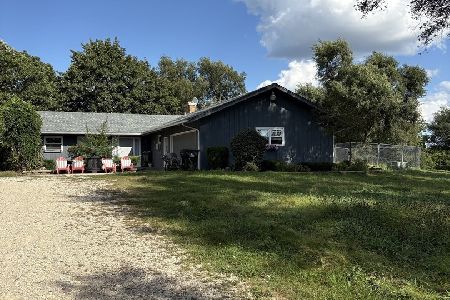8306 Heather Ridge, Spring Grove, Illinois 60081
$485,000
|
Sold
|
|
| Status: | Closed |
| Sqft: | 4,500 |
| Cost/Sqft: | $111 |
| Beds: | 4 |
| Baths: | 4 |
| Year Built: | 2004 |
| Property Taxes: | $12,775 |
| Days On Market: | 1801 |
| Lot Size: | 0,96 |
Description
Truly STUNNING custom built 4500 square foot 5 bedroom full brick exterior home located in desirable Sundial Farms Subdivision. Situated on .96 acres nestled with mature trees. This home features four full baths, four fireplaces and impressive finishes throughout! Upon entry you will find towering ceilings, arched doorways and elegant living and dining room for entertaining. Beautiful kitchen with crown molding, maple cabinets, granite counters, two ovens and stainless steel appliances opens to the eating area and breakfast room with access to the deck. Living room features a cathedral ceiling, gorgeous porcelain fireplace and views into the backyard. Main level master suite with trey ceilings, crown molding, stone fireplace and access to deck area. Luxury master bath with jacuzzi tub, separate shower, double sink vanity and large walk in closet. Upstairs you will find a large 4th bedroom with a fireplace that could be used as a bonus room or second family room. The two upstairs bedrooms share a jack and jill bath. The large finished basement includes a recreation area with pool table, wet bar, guest bedroom, exercise room and full bathroom. Heated 3 car garage with built in shelving. Enjoy the beautifully landscaped backyard from the massive 43X25 deck and brick paved patio. There are so many updates throughout! Spring Grove offers top rated schools, equestrian trails, horse stable and Chain O' Lakes State Park nearby. Don't miss the opportunity to make this your dream home. Check out the virtual tour and schedule your exclusive showing today!
Property Specifics
| Single Family | |
| — | |
| — | |
| 2004 | |
| Full | |
| CUSTOM | |
| No | |
| 0.96 |
| Mc Henry | |
| Sundial Farms | |
| 0 / Not Applicable | |
| None | |
| Private Well | |
| Septic-Private | |
| 10969555 | |
| 0520452011 |
Nearby Schools
| NAME: | DISTRICT: | DISTANCE: | |
|---|---|---|---|
|
Grade School
Spring Grove Elementary School |
2 | — | |
|
Middle School
Nippersink Middle School |
2 | Not in DB | |
|
High School
Richmond-burton Community High S |
157 | Not in DB | |
Property History
| DATE: | EVENT: | PRICE: | SOURCE: |
|---|---|---|---|
| 26 Mar, 2009 | Sold | $530,000 | MRED MLS |
| 23 Jan, 2009 | Under contract | $579,900 | MRED MLS |
| 26 Oct, 2008 | Listed for sale | $579,900 | MRED MLS |
| 12 Mar, 2021 | Sold | $485,000 | MRED MLS |
| 26 Jan, 2021 | Under contract | $499,000 | MRED MLS |
| 13 Jan, 2021 | Listed for sale | $499,000 | MRED MLS |
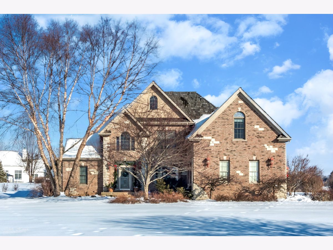
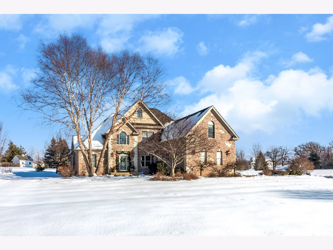
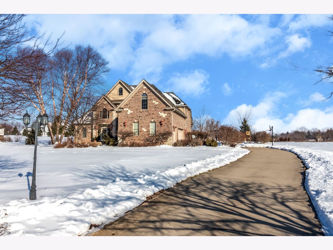
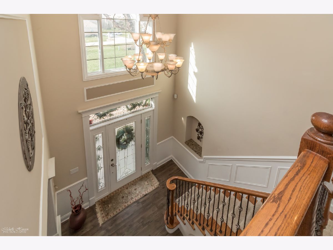
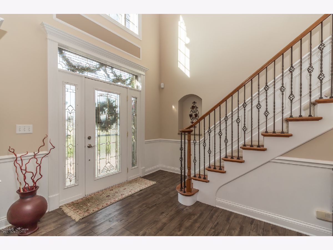
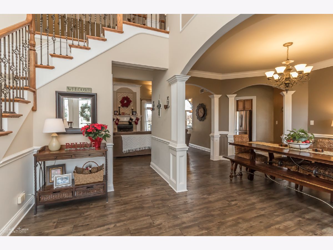
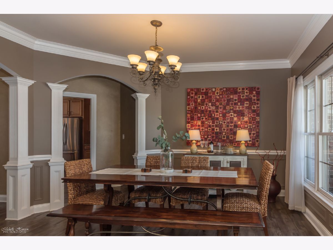
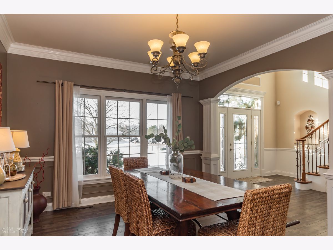
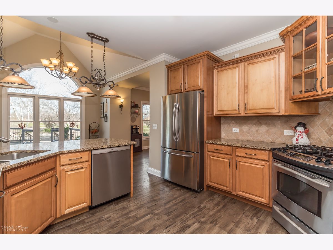
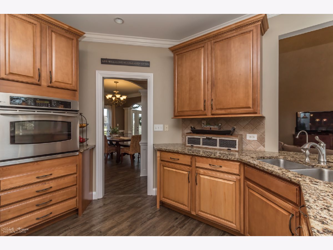
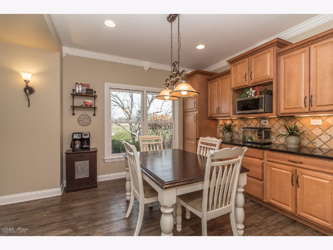
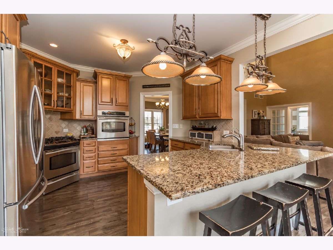
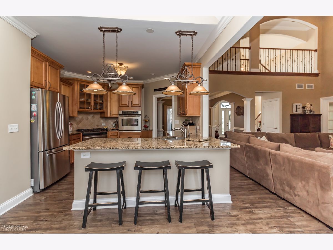
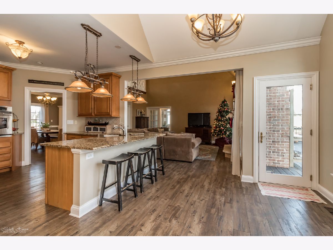
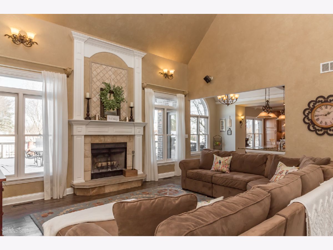
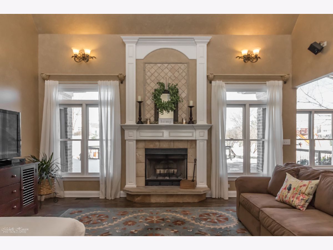
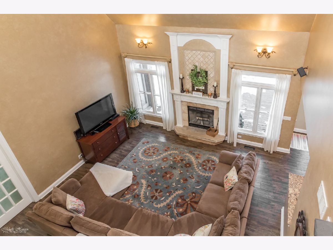
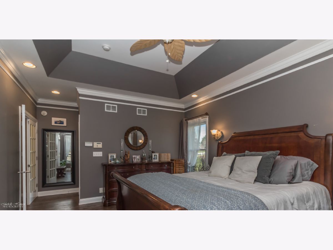
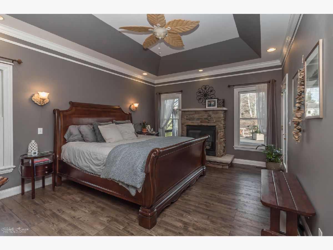
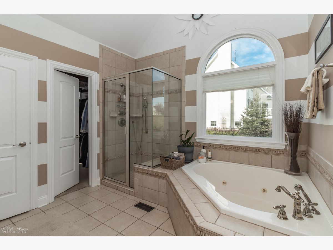
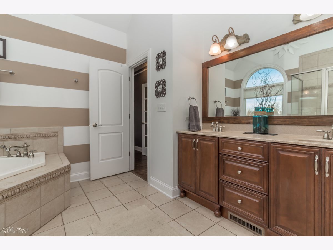
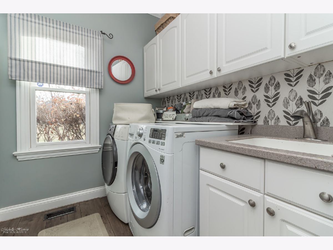
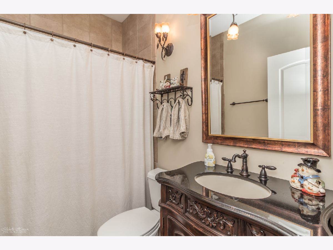
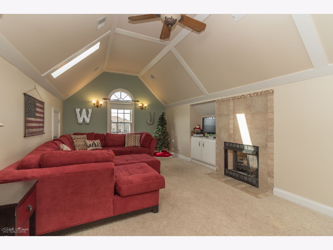
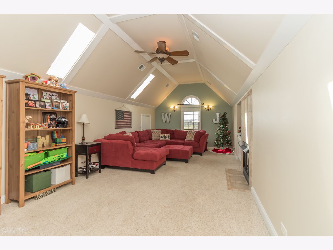
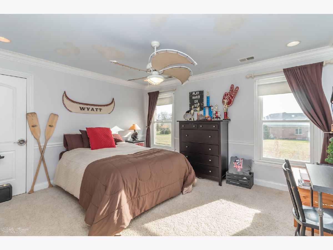
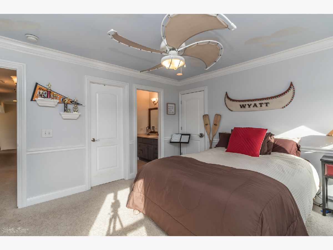
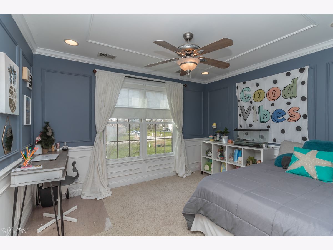
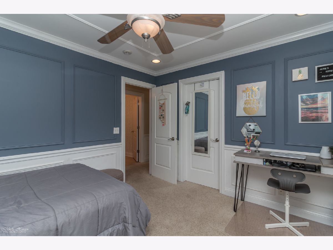
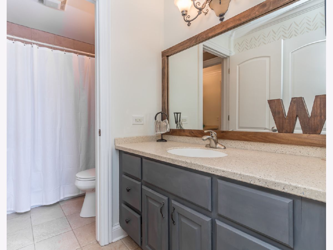
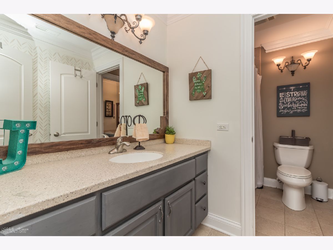
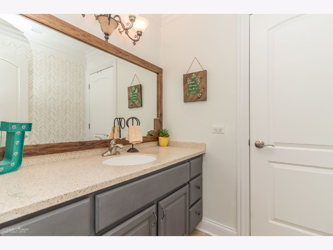
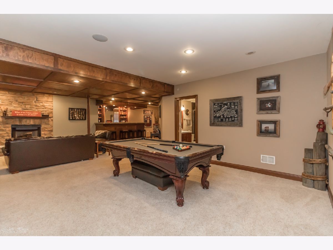
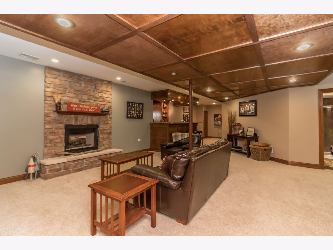
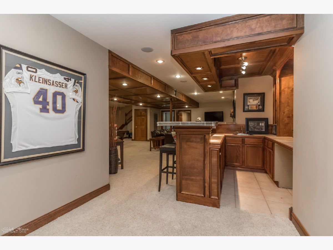
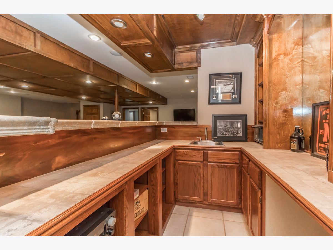
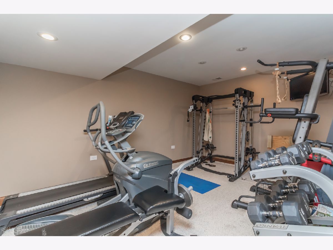
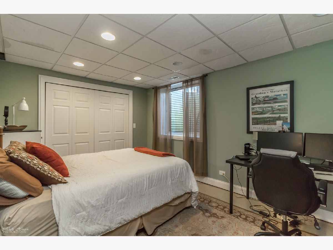
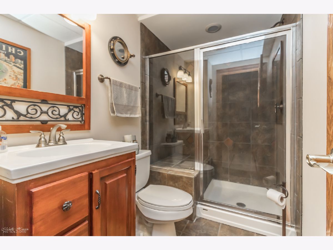
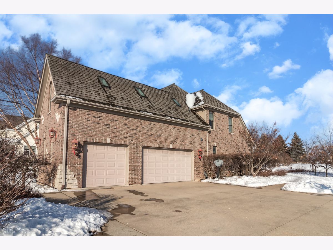
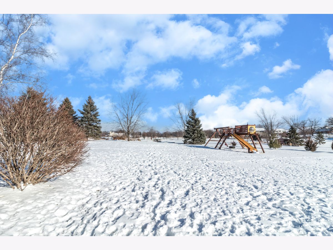
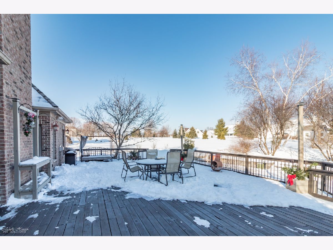
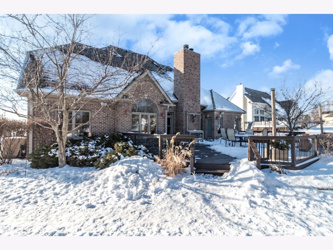
Room Specifics
Total Bedrooms: 5
Bedrooms Above Ground: 4
Bedrooms Below Ground: 1
Dimensions: —
Floor Type: Carpet
Dimensions: —
Floor Type: Carpet
Dimensions: —
Floor Type: Carpet
Dimensions: —
Floor Type: —
Full Bathrooms: 4
Bathroom Amenities: Whirlpool,Separate Shower,Double Sink
Bathroom in Basement: 1
Rooms: Exercise Room,Breakfast Room,Recreation Room,Sun Room,Bedroom 5
Basement Description: Finished
Other Specifics
| 3 | |
| Concrete Perimeter | |
| Concrete,Side Drive | |
| Deck, Dog Run, Brick Paver Patio, Storms/Screens | |
| Landscaped | |
| 116X375X133X330 | |
| Unfinished | |
| Full | |
| Vaulted/Cathedral Ceilings, Skylight(s), Bar-Wet, First Floor Bedroom, First Floor Laundry, First Floor Full Bath, Walk-In Closet(s) | |
| Range, Microwave, Dishwasher, Refrigerator, Bar Fridge, Washer, Dryer, Disposal, Stainless Steel Appliance(s), Wine Refrigerator | |
| Not in DB | |
| Curbs, Street Lights, Street Paved | |
| — | |
| — | |
| Wood Burning, Attached Fireplace Doors/Screen, Gas Log, Gas Starter |
Tax History
| Year | Property Taxes |
|---|---|
| 2009 | $7,859 |
| 2021 | $12,775 |
Contact Agent
Nearby Similar Homes
Nearby Sold Comparables
Contact Agent
Listing Provided By
d'aprile properties

