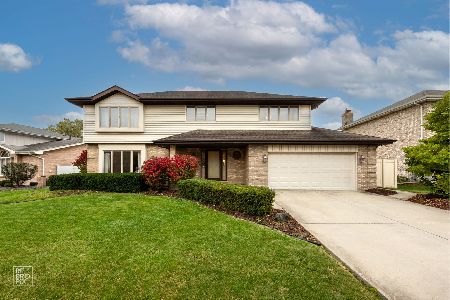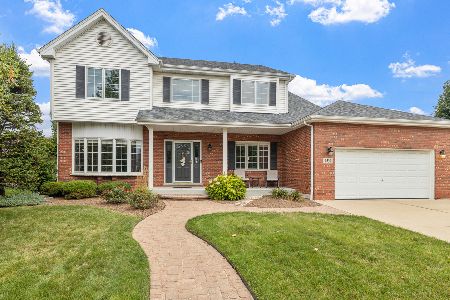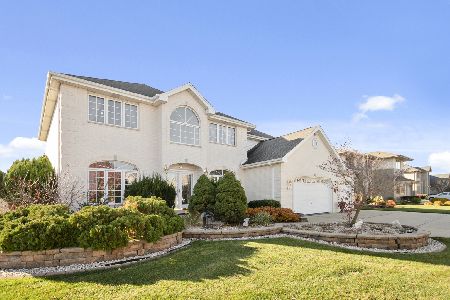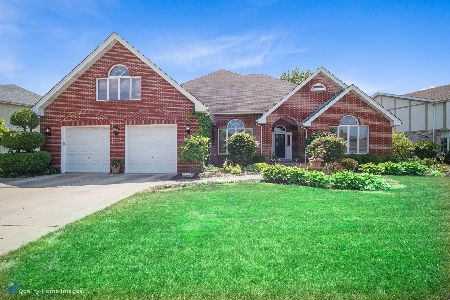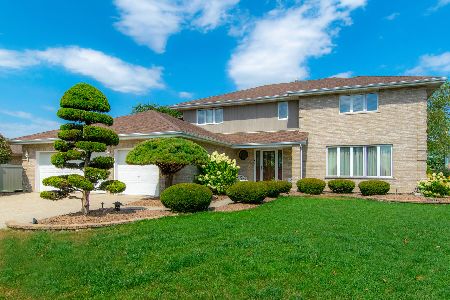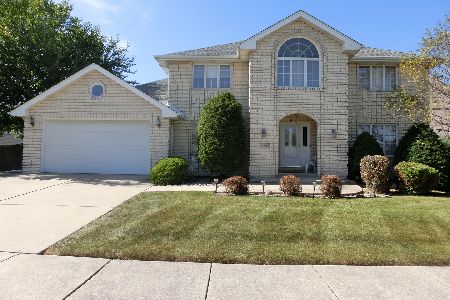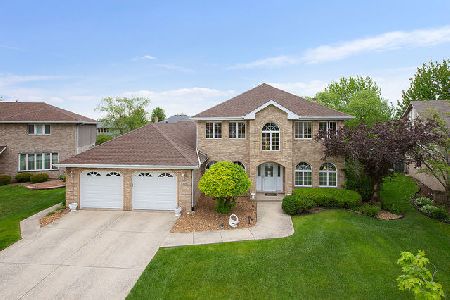8309 Heather Lane, Tinley Park, Illinois 60477
$416,000
|
Sold
|
|
| Status: | Closed |
| Sqft: | 3,000 |
| Cost/Sqft: | $142 |
| Beds: | 4 |
| Baths: | 4 |
| Year Built: | 1990 |
| Property Taxes: | $10,163 |
| Days On Market: | 3470 |
| Lot Size: | 0,21 |
Description
WOW-This home is impressive! Remodeled w/ highest quality in mind and no expense spared inside and outside. Gorgeous high-end kitchen and master bathroom! Other special features include: 9' ceilings on main level, oak trim, doors and hardwood floors (newer installed and/or refinished thru-out), tray ceilings, 2 fireplaces, all lighting and plumbing fixtures replaced, custom office w/ built-in desk and shelves, and 1st floor laundry room. Enjoy approx. add'l 1,000 SF in finished basement w/ 2nd family room, rec area, wet bar, full bath and storage (Permaseal waterproofing and drain tiles added). The home's mechanicals all newer (furnace, A/C, H20 heater, ejector pump, roof). There's more to love outside w/ cozy front porch and wonderful backyard complimented w/ prof. landscaping. This yard is perfect for relaxing or entertaining and boasts large covered cedar deck, generous-sized pool and deck surround, and playset. This is an extraordinary offering you really don't want to miss.
Property Specifics
| Single Family | |
| — | |
| Traditional | |
| 1990 | |
| Full | |
| — | |
| No | |
| 0.21 |
| Cook | |
| Timbers Edge | |
| 0 / Not Applicable | |
| None | |
| Lake Michigan | |
| Public Sewer | |
| 09256313 | |
| 27352230050000 |
Nearby Schools
| NAME: | DISTRICT: | DISTANCE: | |
|---|---|---|---|
|
Grade School
Millennium Elementary School |
140 | — | |
|
Middle School
Prairie View Middle School |
140 | Not in DB | |
|
High School
Victor J Andrew High School |
230 | Not in DB | |
Property History
| DATE: | EVENT: | PRICE: | SOURCE: |
|---|---|---|---|
| 7 Oct, 2016 | Sold | $416,000 | MRED MLS |
| 26 Aug, 2016 | Under contract | $425,000 | MRED MLS |
| — | Last price change | $439,000 | MRED MLS |
| 13 Jun, 2016 | Listed for sale | $459,000 | MRED MLS |
Room Specifics
Total Bedrooms: 4
Bedrooms Above Ground: 4
Bedrooms Below Ground: 0
Dimensions: —
Floor Type: Hardwood
Dimensions: —
Floor Type: Hardwood
Dimensions: —
Floor Type: Hardwood
Full Bathrooms: 4
Bathroom Amenities: —
Bathroom in Basement: 1
Rooms: Eating Area,Office,Bonus Room,Walk In Closet,Other Room,Great Room,Recreation Room,Utility Room-Lower Level,Deck
Basement Description: Finished
Other Specifics
| 2.5 | |
| Concrete Perimeter | |
| Concrete | |
| Deck, Porch, Above Ground Pool, Storms/Screens | |
| — | |
| 75X120 | |
| Pull Down Stair | |
| Full | |
| Skylight(s), Hardwood Floors, First Floor Bedroom, First Floor Laundry | |
| Double Oven, Range, Microwave, Dishwasher, Refrigerator, Washer, Dryer, Disposal, Stainless Steel Appliance(s) | |
| Not in DB | |
| Pool, Sidewalks, Street Lights, Street Paved | |
| — | |
| — | |
| — |
Tax History
| Year | Property Taxes |
|---|---|
| 2016 | $10,163 |
Contact Agent
Nearby Similar Homes
Nearby Sold Comparables
Contact Agent
Listing Provided By
Coldwell Banker Residential

