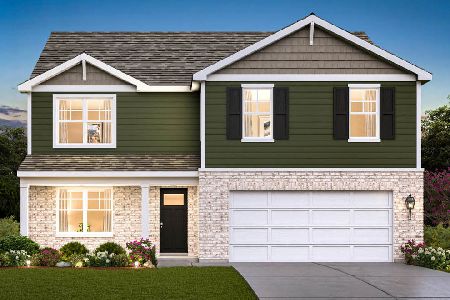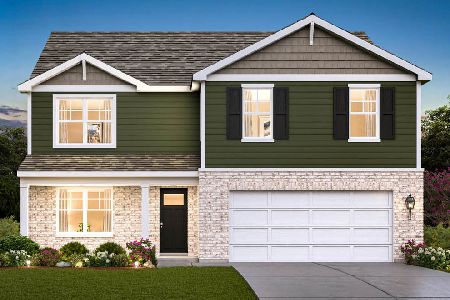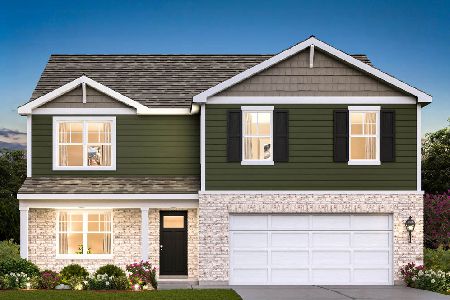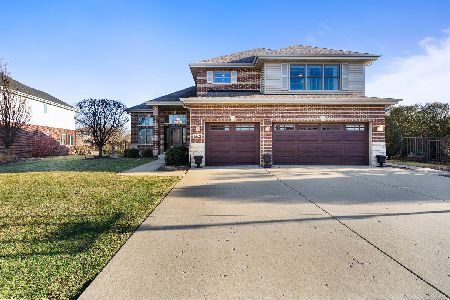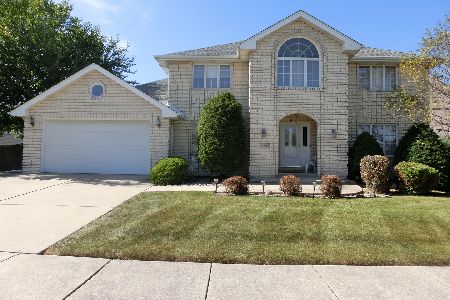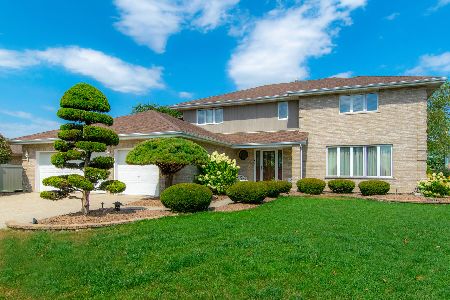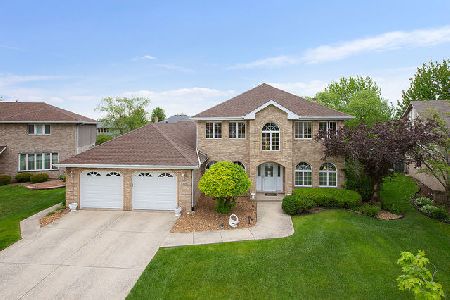8303 Heather Lane, Tinley Park, Illinois 60477
$399,000
|
Sold
|
|
| Status: | Closed |
| Sqft: | 3,706 |
| Cost/Sqft: | $108 |
| Beds: | 4 |
| Baths: | 5 |
| Year Built: | 1990 |
| Property Taxes: | $10,963 |
| Days On Market: | 2038 |
| Lot Size: | 0,25 |
Description
If you want an elegant, brick 2 story home with exceptionally large room sizes, look no further! This custom designed home offers all the entertaining space you could wish for in Open Concept Living- a fantastic Great Room with soaring ceilings, floor-to-ceiling window, hardwood floors and brick fireplace, spacious formal dining, a light-filled kitchen with tons of counter space, an island and room for your big kitchen table, plus access to your paver patio and yard. Enjoy the added luxury of a beautiful 1st floor Master Suite with a spa-like bath that you won't want to leave! A guest bath and a 1st floor Laundry Room complete the Main level. Upstairs, find 3 BIG bedrooms, a full bath with double sinks, lots of closets plus a huge storage room. Still need more room? The full finished basement with wet bar and bath offers multiple areas for entertaining, relaxing or that Man Cave, plus more storage space. There is even a custom home beauty salon room, that could be converted for any number of uses. This home sits in a perfect location- close to the Metra Station, I-80 and shopping and dining. Also, the Seller is providing a Free Home Warranty to the Buyers. Come and see this beauty!This home was appraised for $455,000 in Fall of 2019!
Property Specifics
| Single Family | |
| — | |
| Traditional | |
| 1990 | |
| Full | |
| — | |
| No | |
| 0.25 |
| Cook | |
| — | |
| — / Not Applicable | |
| None | |
| Lake Michigan | |
| Public Sewer | |
| 10754293 | |
| 27352230060000 |
Property History
| DATE: | EVENT: | PRICE: | SOURCE: |
|---|---|---|---|
| 25 Sep, 2020 | Sold | $399,000 | MRED MLS |
| 20 Jul, 2020 | Under contract | $399,000 | MRED MLS |
| — | Last price change | $435,000 | MRED MLS |
| 20 Jun, 2020 | Listed for sale | $435,000 | MRED MLS |
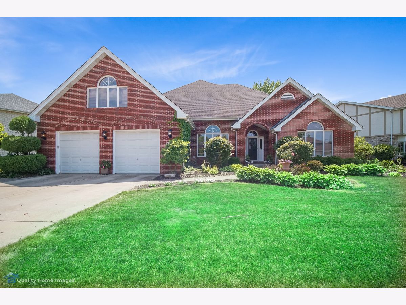
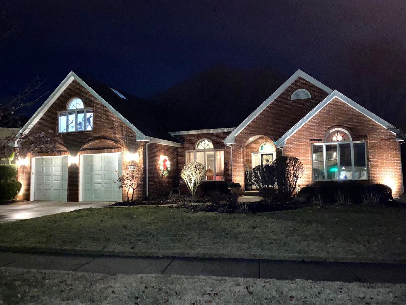
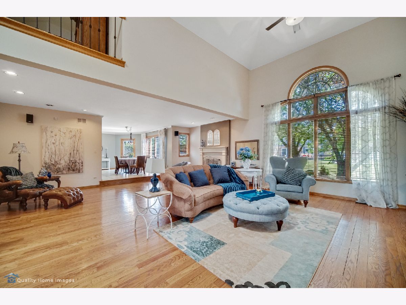
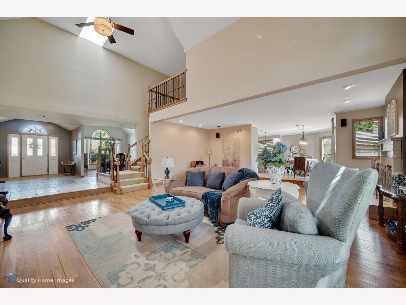
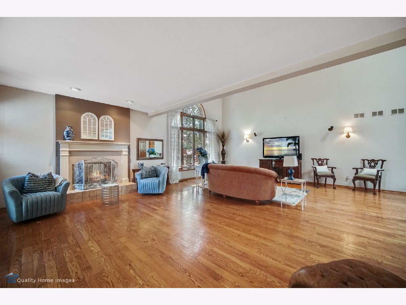
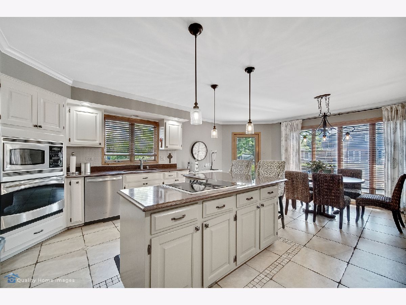
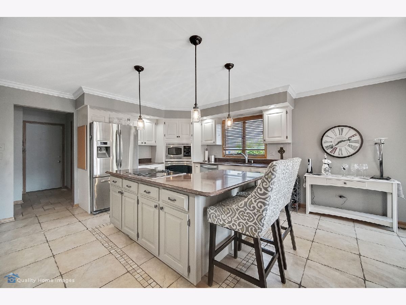
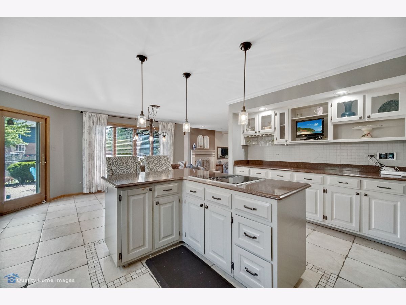
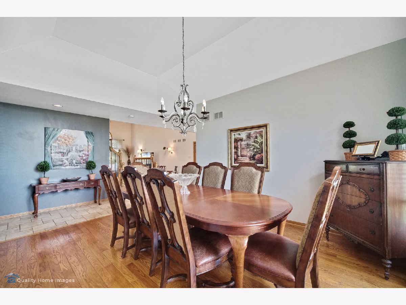
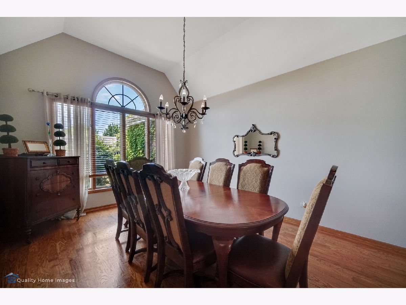
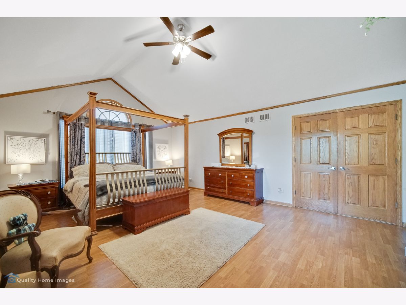
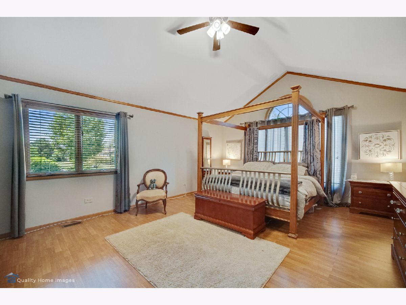
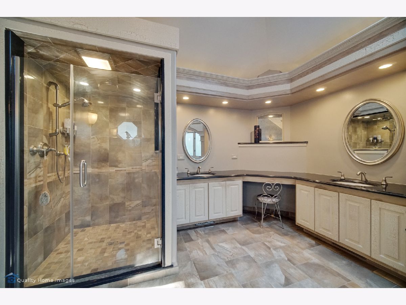
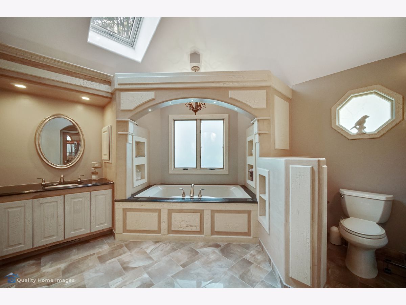
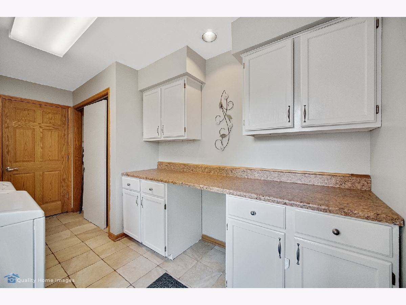
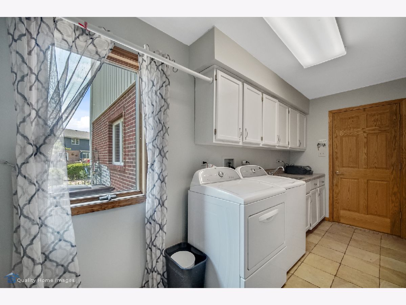
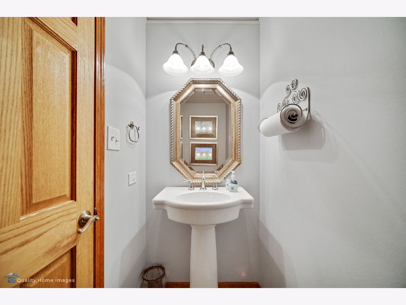
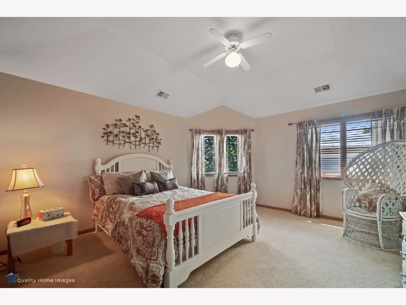
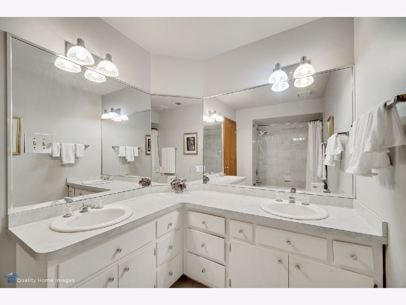
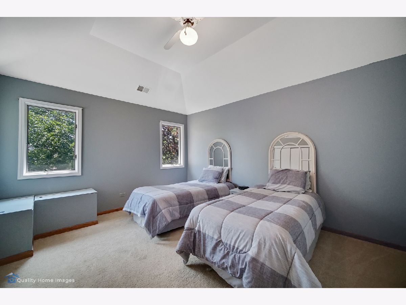
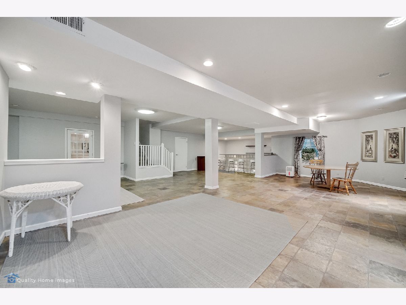
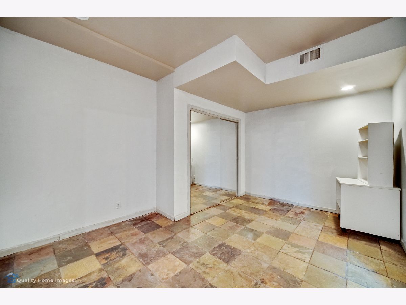
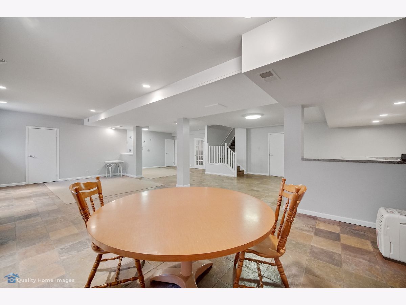
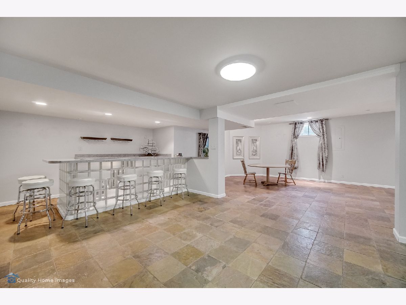
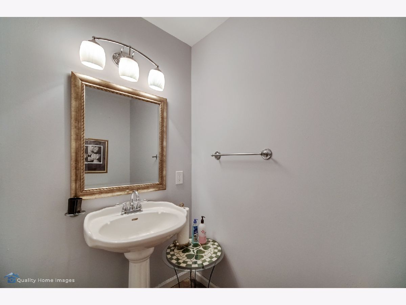
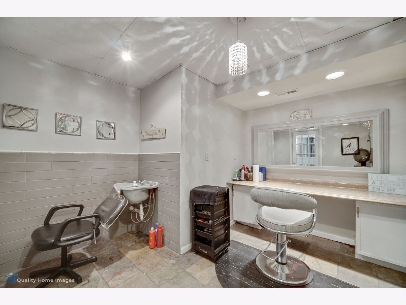
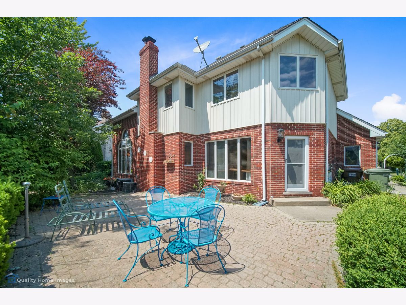
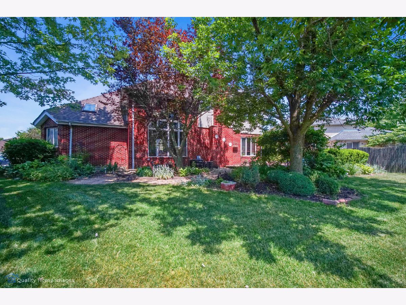
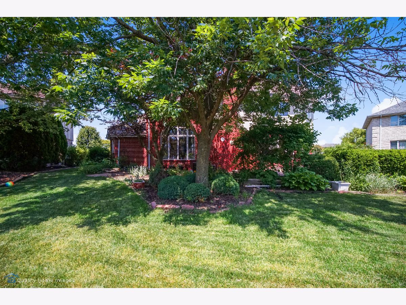
Room Specifics
Total Bedrooms: 4
Bedrooms Above Ground: 4
Bedrooms Below Ground: 0
Dimensions: —
Floor Type: Carpet
Dimensions: —
Floor Type: Carpet
Dimensions: —
Floor Type: Carpet
Full Bathrooms: 5
Bathroom Amenities: Separate Shower,Double Sink,Soaking Tub
Bathroom in Basement: 1
Rooms: Great Room,Recreation Room,Foyer,Other Room,Storage
Basement Description: Finished
Other Specifics
| 2 | |
| — | |
| Concrete | |
| Patio, Brick Paver Patio, Storms/Screens | |
| Mature Trees | |
| 10840 | |
| — | |
| Full | |
| Vaulted/Cathedral Ceilings, Bar-Wet, Hardwood Floors, Wood Laminate Floors, First Floor Bedroom, First Floor Laundry, First Floor Full Bath, Walk-In Closet(s) | |
| Double Oven, Microwave, Dishwasher, Refrigerator, Washer, Dryer, Cooktop, Built-In Oven | |
| Not in DB | |
| Park, Curbs, Street Lights, Street Paved | |
| — | |
| — | |
| — |
Tax History
| Year | Property Taxes |
|---|---|
| 2020 | $10,963 |
Contact Agent
Nearby Similar Homes
Nearby Sold Comparables
Contact Agent
Listing Provided By
Home Source Realty, Inc


