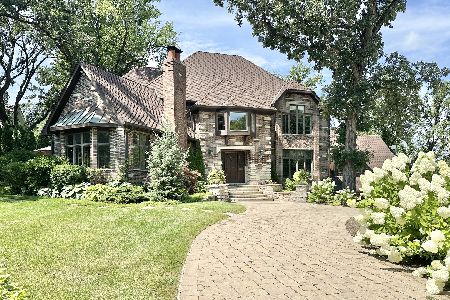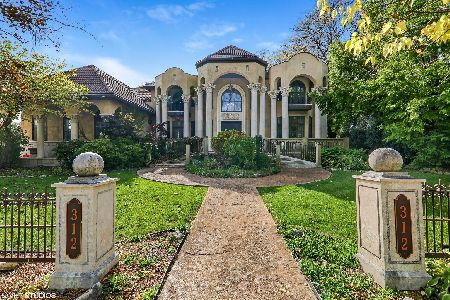915 Elm Street, Hinsdale, Illinois 60521
$1,662,500
|
Sold
|
|
| Status: | Closed |
| Sqft: | 5,000 |
| Cost/Sqft: | $395 |
| Beds: | 4 |
| Baths: | 7 |
| Year Built: | 1993 |
| Property Taxes: | $37,608 |
| Days On Market: | 3121 |
| Lot Size: | 0,00 |
Description
HANDSOME Red Brick Colonial in prime Southeast Location - Steps to Oak School - Adjacent to 3-Acre Park - 10' Ceilings Throughout - Designer Custom Cabinetry - Kitchen with Center Island Opens to 2 Story Family Room with "Pub Style" Bar - That Also Overlooks Private Yard, Screened Porch, Spa, Grille, and Bluestone Patios - Library/Office on First Floor - 4+ En-suite Bedrooms on Second Floor - Front and Back Staircase - 10' Ceilings in Basement with Rec- room, Game Room and Sauna, Plus lots of Storage - Hardwood Floors - Incredible Moldings - 4 Fireplaces inside and 1 Fireplace outside on the Screened Porch with Heated Slate Floors - 5000 SF Plus Lower Level - Side load 3 + Car Garage - Plus guest parking space.
Property Specifics
| Single Family | |
| — | |
| Colonial | |
| 1993 | |
| Full | |
| — | |
| No | |
| — |
| Du Page | |
| — | |
| 0 / Not Applicable | |
| None | |
| Lake Michigan | |
| Public Sewer | |
| 09680928 | |
| 0912414002 |
Nearby Schools
| NAME: | DISTRICT: | DISTANCE: | |
|---|---|---|---|
|
Grade School
Oak Elementary School |
181 | — | |
|
Middle School
Hinsdale Middle School |
181 | Not in DB | |
|
High School
Hinsdale Central High School |
86 | Not in DB | |
Property History
| DATE: | EVENT: | PRICE: | SOURCE: |
|---|---|---|---|
| 30 Jan, 2018 | Sold | $1,662,500 | MRED MLS |
| 5 Jan, 2018 | Under contract | $1,975,000 | MRED MLS |
| — | Last price change | $2,099,000 | MRED MLS |
| 6 Jul, 2017 | Listed for sale | $2,099,000 | MRED MLS |
Room Specifics
Total Bedrooms: 5
Bedrooms Above Ground: 4
Bedrooms Below Ground: 1
Dimensions: —
Floor Type: Carpet
Dimensions: —
Floor Type: Carpet
Dimensions: —
Floor Type: Carpet
Dimensions: —
Floor Type: —
Full Bathrooms: 7
Bathroom Amenities: Separate Shower,Steam Shower,Double Sink,Soaking Tub
Bathroom in Basement: 1
Rooms: Bedroom 5,Breakfast Room,Office,Recreation Room,Game Room,Screened Porch,Foyer,Storage
Basement Description: Finished
Other Specifics
| 3 | |
| Concrete Perimeter | |
| Asphalt,Brick | |
| Patio, Porch, Hot Tub, Porch Screened, Storms/Screens | |
| Corner Lot,Fenced Yard,Landscaped | |
| 100 X 200 | |
| Pull Down Stair | |
| Full | |
| Vaulted/Cathedral Ceilings, Sauna/Steam Room, Hot Tub, Bar-Wet, Heated Floors, First Floor Laundry | |
| Double Oven, Microwave, Dishwasher, High End Refrigerator, Washer, Dryer, Disposal, Wine Refrigerator, Cooktop | |
| Not in DB | |
| Street Lights, Street Paved | |
| — | |
| — | |
| Wood Burning |
Tax History
| Year | Property Taxes |
|---|---|
| 2018 | $37,608 |
Contact Agent
Nearby Similar Homes
Contact Agent
Listing Provided By
Village Sotheby's International Realty







