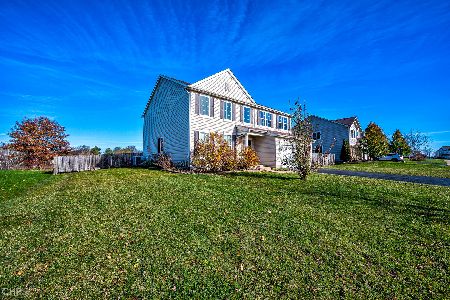831 Hampton Lane, Yorkville, Illinois 60560
$205,000
|
Sold
|
|
| Status: | Closed |
| Sqft: | 2,677 |
| Cost/Sqft: | $77 |
| Beds: | 4 |
| Baths: | 3 |
| Year Built: | 2006 |
| Property Taxes: | $8,641 |
| Days On Market: | 3763 |
| Lot Size: | 0,29 |
Description
Short sale, subject to lender approval. The 2-story foyer welcomes you with maple flooring and a split oak staircase to second floor. First floor includes formal living and dining rooms, plus a 2-story family room with fireplace and a den/office! Beautiful kitchen with maple flooring and 42" maple cabinets with crown molding, kitchen island with slide out drawers, walk-in pantry, Bosch dishwasher (new in 2014), plus a double-oven gas stove/range and microwave. Backyard overlooks nature preserve and has multi-level decking, sprinkler system and double-sided privacy fence. Vaulted master bedroom has French doors, a walk-in closet and a private bathroom with a garden tub, separate shower and dual vanity. White trim and doors throughout. Convenient second floor laundry room. All wood blinds stay. Raintree Village has pool & clubhouse!
Property Specifics
| Single Family | |
| — | |
| Traditional | |
| 2006 | |
| Partial | |
| GAINSBOROUGH | |
| No | |
| 0.29 |
| Kendall | |
| Raintree Village | |
| 155 / Quarterly | |
| Clubhouse,Pool | |
| Public | |
| Public Sewer | |
| 09053524 | |
| 0503351002 |
Property History
| DATE: | EVENT: | PRICE: | SOURCE: |
|---|---|---|---|
| 13 Dec, 2016 | Sold | $205,000 | MRED MLS |
| 12 Mar, 2016 | Under contract | $205,000 | MRED MLS |
| — | Last price change | $179,900 | MRED MLS |
| 1 Oct, 2015 | Listed for sale | $204,900 | MRED MLS |
| 13 Jan, 2022 | Sold | $339,000 | MRED MLS |
| 6 Dec, 2021 | Under contract | $350,000 | MRED MLS |
| 3 Dec, 2021 | Listed for sale | $350,000 | MRED MLS |
Room Specifics
Total Bedrooms: 4
Bedrooms Above Ground: 4
Bedrooms Below Ground: 0
Dimensions: —
Floor Type: Carpet
Dimensions: —
Floor Type: Carpet
Dimensions: —
Floor Type: Carpet
Full Bathrooms: 3
Bathroom Amenities: Separate Shower,Double Sink,Soaking Tub
Bathroom in Basement: 0
Rooms: Den,Foyer
Basement Description: Unfinished,Crawl
Other Specifics
| 2 | |
| Concrete Perimeter | |
| Asphalt | |
| Deck | |
| Fenced Yard,Nature Preserve Adjacent | |
| 95X135 | |
| — | |
| Full | |
| Hardwood Floors, Second Floor Laundry | |
| Range, Microwave, Dishwasher, Disposal | |
| Not in DB | |
| Sidewalks, Street Lights, Street Paved | |
| — | |
| — | |
| — |
Tax History
| Year | Property Taxes |
|---|---|
| 2016 | $8,641 |
| 2022 | $9,300 |
Contact Agent
Nearby Similar Homes
Nearby Sold Comparables
Contact Agent
Listing Provided By
Coldwell Banker The Real Estate Group









