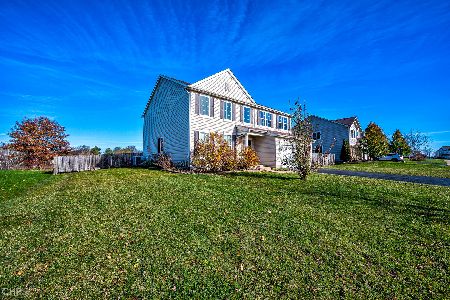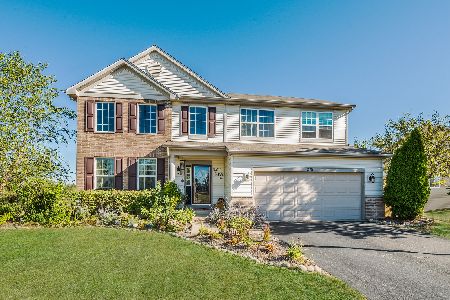841 Hampton Lane, Yorkville, Illinois 60560
$289,900
|
Sold
|
|
| Status: | Closed |
| Sqft: | 0 |
| Cost/Sqft: | — |
| Beds: | 4 |
| Baths: | 4 |
| Year Built: | 2006 |
| Property Taxes: | $9,621 |
| Days On Market: | 2313 |
| Lot Size: | 0,29 |
Description
Situated on a private lot backing to preserve area this lovely home features a 2 story Foyer and Family Room that is complete with a warm fireplace, Bright and open floor plan, white trim package, hardwood flooring, 1st floor back den/5th bedroom, Formal Living and Dining room area, Spacious kitchen with plentiful cabinetry, center island, eating area with access to amazing outdoor covered porch, enjoy the view and nice evening breeze, 4 bedrooms up, including luxury master with his/her closets, luxury bath with soaker tub and separate shower. The finished English basement has huge recreation area, full bath, and nice storage, Clubhouse and Pool Community! Park and Trails! Yorkville Schools!
Property Specifics
| Single Family | |
| — | |
| Traditional | |
| 2006 | |
| English | |
| — | |
| No | |
| 0.29 |
| Kendall | |
| Raintree Village | |
| 155 / Quarterly | |
| Clubhouse | |
| Public | |
| Public Sewer | |
| 10522711 | |
| 0503351003 |
Property History
| DATE: | EVENT: | PRICE: | SOURCE: |
|---|---|---|---|
| 15 Nov, 2019 | Sold | $289,900 | MRED MLS |
| 27 Sep, 2019 | Under contract | $289,900 | MRED MLS |
| 19 Sep, 2019 | Listed for sale | $289,900 | MRED MLS |
Room Specifics
Total Bedrooms: 4
Bedrooms Above Ground: 4
Bedrooms Below Ground: 0
Dimensions: —
Floor Type: Carpet
Dimensions: —
Floor Type: Carpet
Dimensions: —
Floor Type: Carpet
Full Bathrooms: 4
Bathroom Amenities: Separate Shower,Double Sink,Soaking Tub
Bathroom in Basement: 1
Rooms: Den,Recreation Room,Game Room,Other Room
Basement Description: Finished
Other Specifics
| 2 | |
| Concrete Perimeter | |
| Asphalt | |
| Patio, Porch, Fire Pit | |
| — | |
| 95X135 | |
| — | |
| Full | |
| Vaulted/Cathedral Ceilings, Hardwood Floors, First Floor Laundry | |
| Range, Microwave, Dishwasher, Disposal, Water Softener Owned | |
| Not in DB | |
| Clubhouse, Street Lights, Street Paved | |
| — | |
| — | |
| Wood Burning, Gas Starter |
Tax History
| Year | Property Taxes |
|---|---|
| 2019 | $9,621 |
Contact Agent
Nearby Similar Homes
Nearby Sold Comparables
Contact Agent
Listing Provided By
john greene, Realtor











